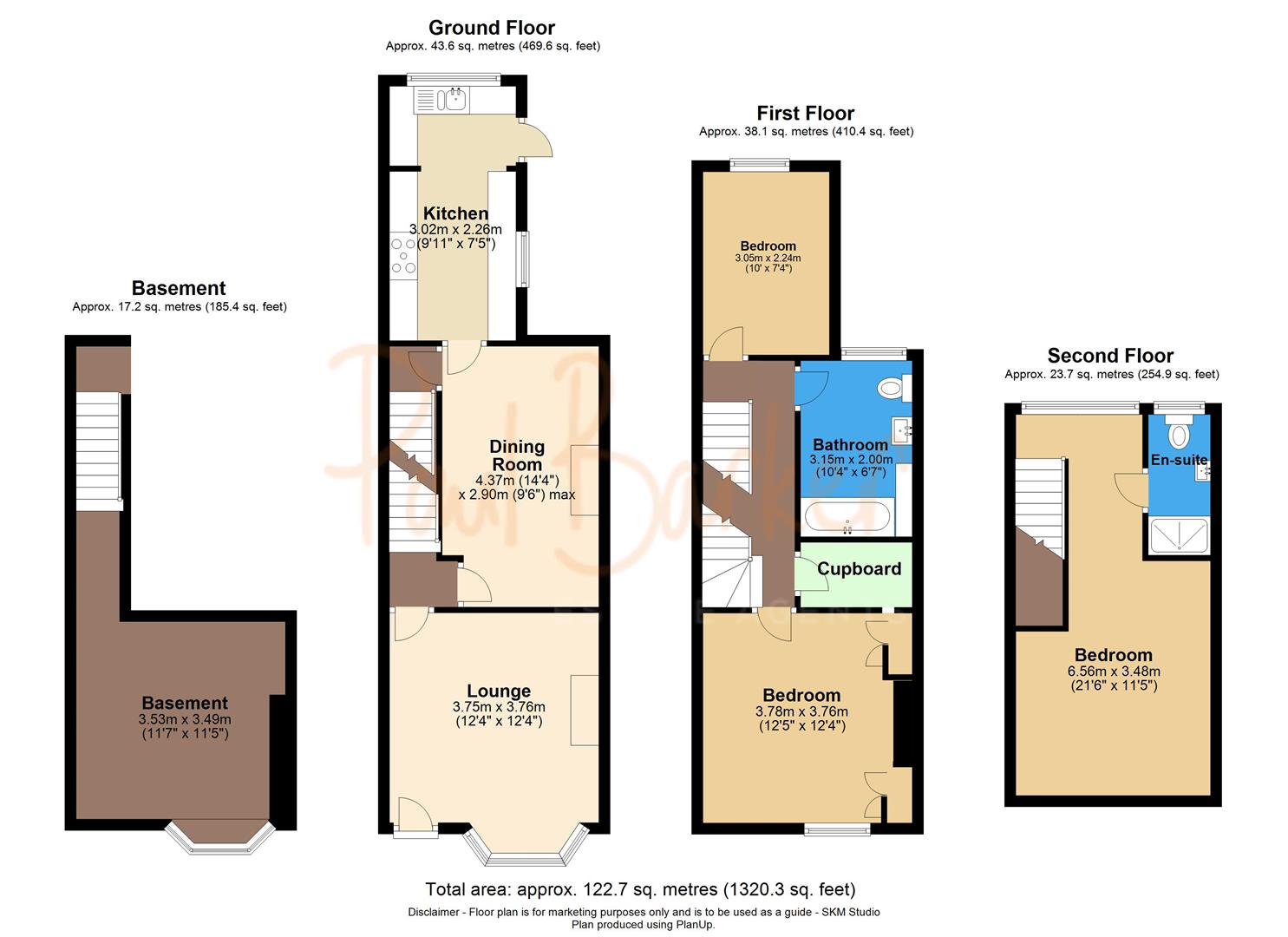Property for sale in Cavendish Road, St.Albans AL1
* Calls to this number will be recorded for quality, compliance and training purposes.
Property features
- Bay Fronted Victorian Terraced House
- Lounge
- Dining Room
- Stylish Kitchen
- Basement Room
- Three Bedrooms
- En-Suite & Family Bathroom
- Private Rear Garden
- Located Close To Train Station & Clarence Park
Property description
A highly attractive bay fronted Victorian house arranged over four floors with beautifully presented generous accommodation and a delightfully private rear garden.
The accommodation begins with an attractive bay fronted lounge with feature fireplace leading to a dining room with a further feature fireplace and a modern style kitchen with a door to the rear garden. Stairs lead down to a superb basement room with light and ventilation to the front and could be used as a guest bedroom or additional reception room.
The first floor provides a generous double bedroom with fitted wardrobes, a third bedroom overlooking the rear garden and a stylish quality four piece bathroom suite. The second floor offers a wonderful 21 ft master bedroom with quality en-suite shower room.
Externally there is a pleasant low maintenance frontage and to the rear is a superbly private rear garden comprising of a lawn with established plants and bushes to the side, a decked patio area and shed to the rear.
Cavendish Road is superbly located within a short walk of the main line train station, City centre, highly favoured local junior school and senior schools and the green open spaces of Clarence Park.
Accommodation
Kitchen (3.02m x 2.26m (9'11 x 7'5))
Lounge (3.76m x 3.76m (12'4 x 12'4))
Dining Room (4.37m x 2.90m (max) (14'4 x 9'6 (max)))
Basement
Basement Room (3.53m x 3.48m (11'7 x 11'5))
First Floor
Landing
Bedroom (3.78m x 3.76m (12'5 x 12'4))
Bedroom (3.05m x 2.24m (10'0 x 7'4))
Bathroom
Second Floor
Bedroom (6.55m x 3.48m (21'6 x 11'5))
En-Suite
Outside
Frontage
Rear Garden (10 (32'9"))
Property info
For more information about this property, please contact
Paul Barker Estate Agents, AL1 on +44 1727 294984 * (local rate)
Disclaimer
Property descriptions and related information displayed on this page, with the exclusion of Running Costs data, are marketing materials provided by Paul Barker Estate Agents, and do not constitute property particulars. Please contact Paul Barker Estate Agents for full details and further information. The Running Costs data displayed on this page are provided by PrimeLocation to give an indication of potential running costs based on various data sources. PrimeLocation does not warrant or accept any responsibility for the accuracy or completeness of the property descriptions, related information or Running Costs data provided here.


































.png)

