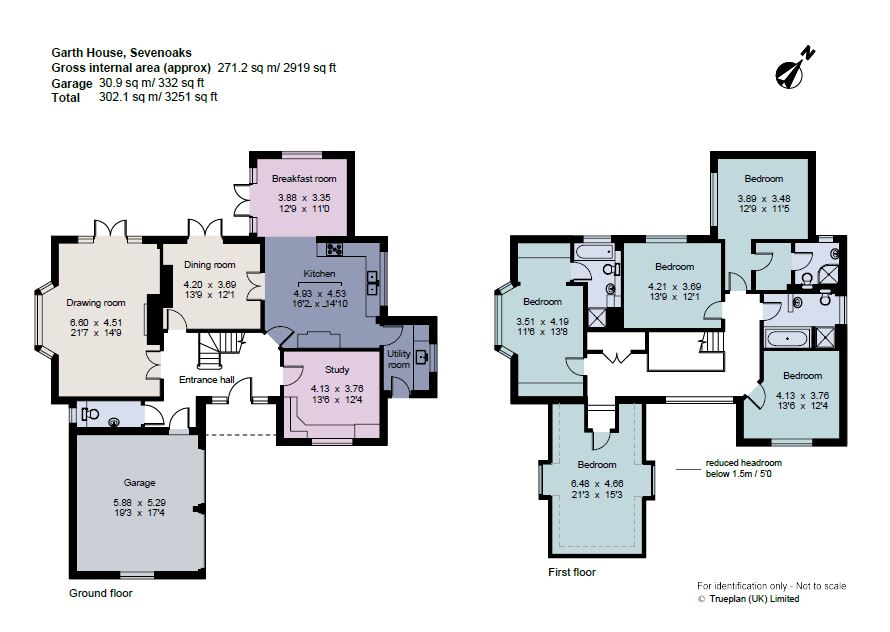Detached house for sale in The Rise, Sevenoaks, Kent TN13
* Calls to this number will be recorded for quality, compliance and training purposes.
Property features
- No onward chain
- Sought after south side location
- High Street approx. 1 mile
- Stylishly presented
- Five bedrooms
- Versatile & well-proportioned
- Attractive gardens
- Double garage
- EPC Rating = C
Property description
Stylish family house providing spacious & versatile accommodation located on the popular south side of town.
Description
Garth House is a stylishly presented, five bedroom family home situated in this popular location on the south side of town. The property, which is offered with no onward chain, has versatile accommodation which provides both formal and informal entertaining areas. Key features include a bespoke kitchen and bathroom suites, contemporary fireplaces, underfloor heating, a delightful sweeping garden and ample parking to the front together with garaging. Also of note is the close proximity of Knole Park, Sevenoaks schools and station, with the High Street being approximately one mile away.
The stylish double aspect kitchen has a range of wall and base units with a matching breakfast island incorporating a built-in drinks refrigerator and further integral appliances. The adjoining breakfast/family area has direct access to the rear terrace, perfect for al fresco entertaining.
A utility room adjoins the kitchen providing further storage, a sink, space for appliances and a door to the driveway at the front.
The well-presented drawing room features a ¾ length bay window and an open fireplace with polish tiled hearth and stone surround, with French doors to the terrace.
The dining room features a contemporary style flame effect fireplace and double doors open to the kitchen/breakfast room.
The study completes the ground floor accommodation.
A galleried first floor landing with an outlook to the front leads to the principal bedroom which features fitted wardrobes, a wide bay window and a well appointed, contemporary en suite bathroom.
There are four further bedrooms, one with an en suite shower room.
To the front of the property is a block drive providing parking for a number of cars and leads to a double garage with up and over electric doors. There are raised beds stocked with shrubs to the perimeter.
A pedestrian gate to the side provides access to the rear garden where a gravel pathway leads to a flagstone terrace which is ideal for outside entertaining. The garden is predominantly laid to lawn with well stocked borders featuring a variety of shrubs, and trees. The rear boundary has an attractive brick wall and Yew hedging features to the sides.
Agent note: Photographs taken in November 2011.
Location
• Comprehensive Shopping: Sevenoaks (1 mile), Tunbridge Wells and Bluewater.
• Mainline Rail Services: Sevenoaks (1.8 miles) to London Bridge/Cannon Street/Charing Cross/Waterloo.
• Primary Schools: St Thomas’ rcp, St John’s cep, Sevenoaks cp, and Lady Boswell’s cep Schools.
• Grammar/State Schools: Tonbridge & Tunbridge Wells.
• Private Schools: Sevenoaks, Tonbridge and Walthamstow Hall Secondary Schools. Sevenoaks, Solefields and New Beacon Preparatory Schools in Sevenoaks. St Michaels & Russell House Preparatory Schools in Otford. Radnor House in Sundridge.
• Sporting Facilities: Golf clubs in Sevenoaks include Wildernesse and Knole with Nizels in Hildenborough which also has a private health/fitness centre. Sevenoaks sports and leisure centre. Cricket, football and rugby in the Vine area of Sevenoaks.
• All distances are approximate.
Square Footage: 2,919 sq ft
Directions
Proceed out of Sevenoaks in a southerly direction passing Sevenoaks School on the left. After approximately 0.4 miles turn right into The Rise where the property will be found after a short distance on the right hand side.
Additional Info
All mains services connected. Underfloor heating.
Property info
For more information about this property, please contact
Savills - Sevenoaks, TN13 on +44 1732 658625 * (local rate)
Disclaimer
Property descriptions and related information displayed on this page, with the exclusion of Running Costs data, are marketing materials provided by Savills - Sevenoaks, and do not constitute property particulars. Please contact Savills - Sevenoaks for full details and further information. The Running Costs data displayed on this page are provided by PrimeLocation to give an indication of potential running costs based on various data sources. PrimeLocation does not warrant or accept any responsibility for the accuracy or completeness of the property descriptions, related information or Running Costs data provided here.




















.png)