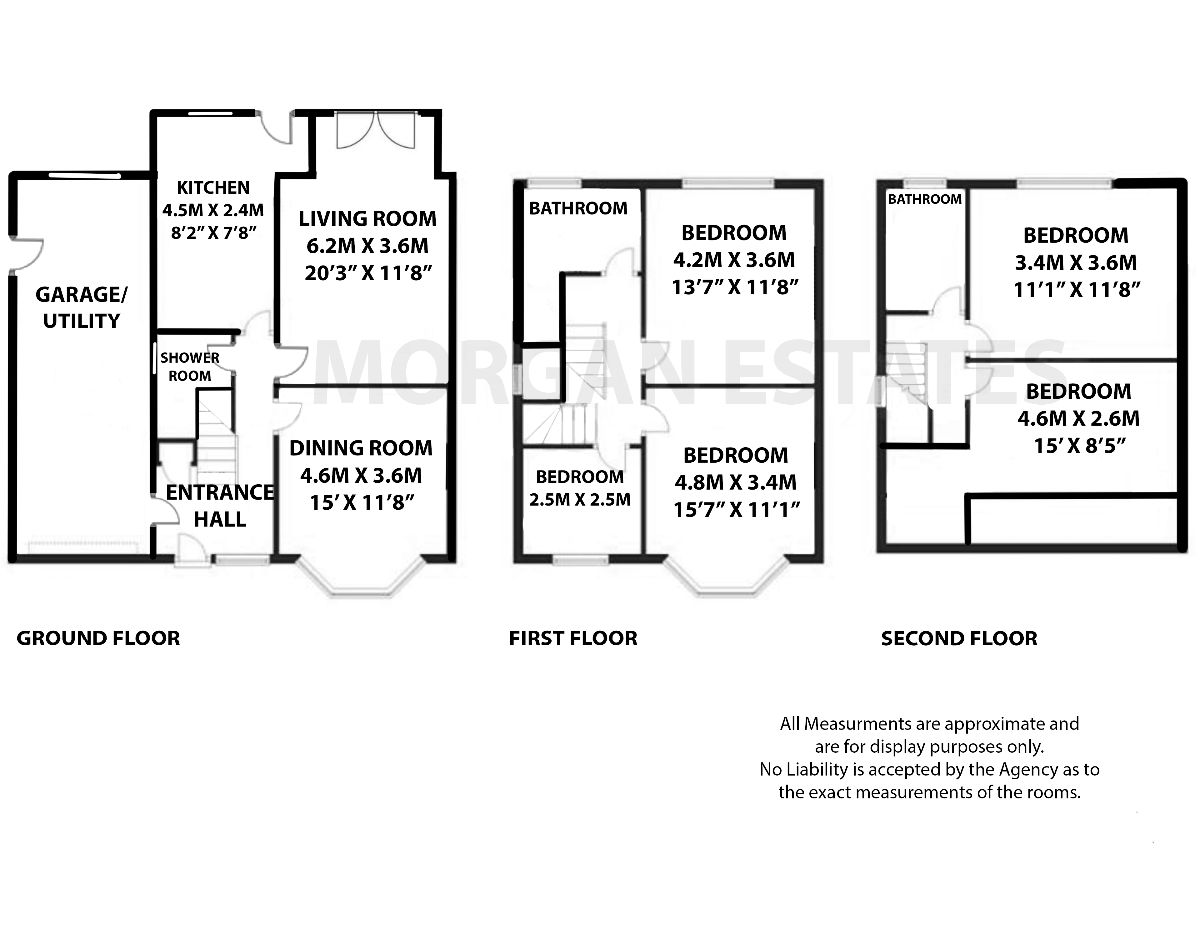Semi-detached house for sale in Southlands Drive, Leeds LS17
* Calls to this number will be recorded for quality, compliance and training purposes.
Property features
- Prestigious location with excellent commuter links
- Fantastic extended family home
- 5 Bedrooms
- Driveway with parking for multiple Vehicles
- Prime Residential Location
- Close to local amenties
- Great Local Primary and Secondary Schools
- Extended
- Garage
- Plenty of potential
- Solar Panels
Property description
Description
Wow! Take A look at this extended five bed semi, situated between king lane and scott hall road in the hugely popular area of moortown, leeds, LS17. This large family home is in A great location, with chapel allerton close by. This is A suberb property needs to be seen, secure your viewing today!
You enter the home into the hallway, with the garage to your left and the staircase in front of you. Along the hallway you have access to the dining room on the right, the shower room to the left, and at the end of the hallway is the living room and the kitchen.
The kitchen is A good-sized space, offering ample storage space both above and below, along with great work surface areas to utilise. There is A built in gas hob, double oven & dishwasher. With room for A fridge freezer and A dining table. From the kitchen you have access to the rear garden. At the rear of the property is the large living room. A great sized space with room for large sofa suite along with additional furnishings, leaving room for children and pets to play. Double doors open up to the rear leading out onto the patio area.
Towards the front of the ground floor, you have the dining room. This can easily accommodate A large dining table, ensuring family meals can be enjoyed together or friends can be entertained.
Off the hallway there is A downstairs shower room. A great feature for the larger family. Completing this floor is the garage. There is A storage space towards the front and the rear is currently used as A utility room, with washing machine, dryer, with A door that leads out to the side garden.
The first floor is home to three bedrooms and A bathroom. Two of the bedrooms are great sized doubles, one to the front the other to the rear. The other is A single, which is currently used as A home office. Completing this floor you have A bathroom.
The second floor is the loft conversion with A dormer to the rear. This boast two good sized bedrooms along with another bathroom, meaning there is one on each floor of the property.
Externally you have A resin driveway to the front of the property where you can park multiple vehicles. Great for those families with more than two cars. To the side of the property, you have A lawned garden area. As you move round you have A solid shed/ outbuilding, great for storing outdoor essentials and gardening equipment. To the rear you have A patio area, great for an outdoor seating set, meaning that guests can be entertained in the summer months when the weather allows.
The house has solar panels which are owned and not leased, in addition to the panels you have three batteries for storage of additional power generated, superb in A house this size, at A time when energy costs are high.
This house is in A hugely popular area, has outstanding schools close by. You have bars and restaurants, shops and supermarkets in the local area. A viewing is A must to see what this house has to offer.
Additional information
Tenure, services & parking
This is A freehold property
Mains water, electricity, drainage and gas are installed at this property. Heating and hot water are from A gas boiler.
Off-street parking is available.
Internet & mobile coverage information obtained from the ofcom website indicates that internet connection is available from at least one provider. Mobile coverage (outdoors), is also available from at least one of the uks four leading providers. For further information please refer to:
Council Tax Band: D
Tenure: Freehold
Property info
For more information about this property, please contact
Morgan Estates, LS11 on +44 113 482 2617 * (local rate)
Disclaimer
Property descriptions and related information displayed on this page, with the exclusion of Running Costs data, are marketing materials provided by Morgan Estates, and do not constitute property particulars. Please contact Morgan Estates for full details and further information. The Running Costs data displayed on this page are provided by PrimeLocation to give an indication of potential running costs based on various data sources. PrimeLocation does not warrant or accept any responsibility for the accuracy or completeness of the property descriptions, related information or Running Costs data provided here.



























































.png)
