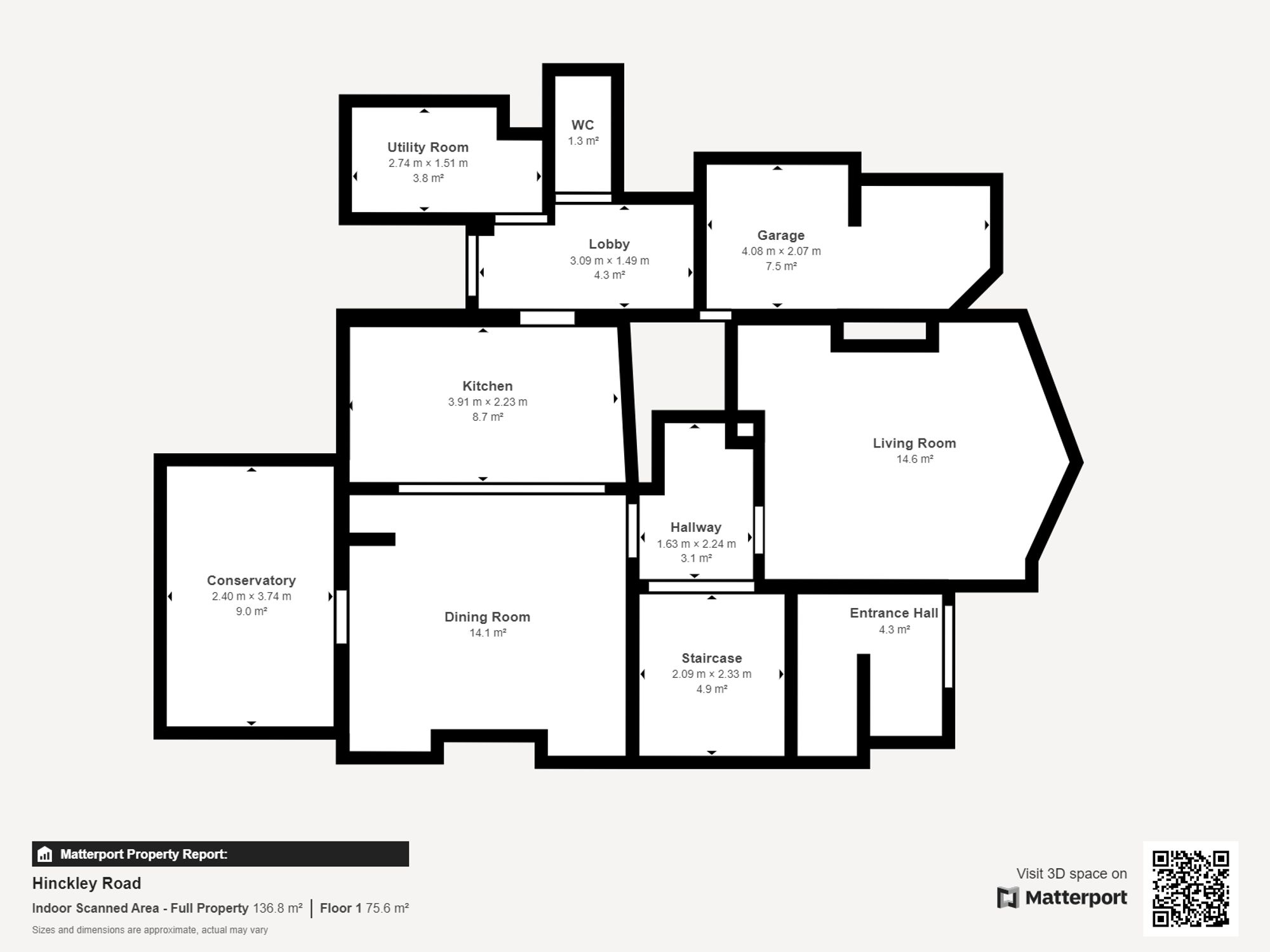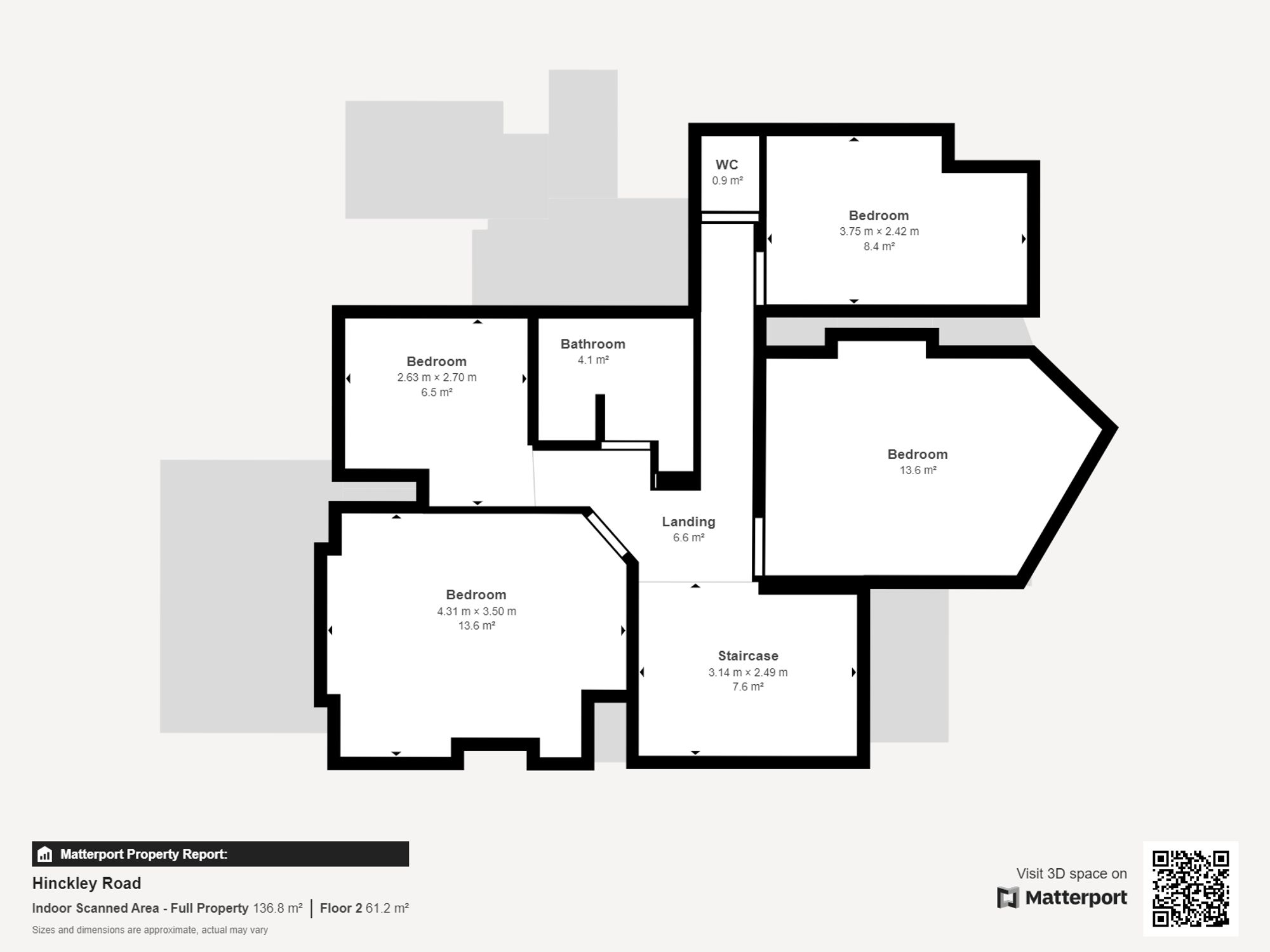Semi-detached house for sale in Hinckley Road, Leicester LE3
* Calls to this number will be recorded for quality, compliance and training purposes.
Property features
- Gas Central Heating, Majority Double Glazing
- Porch, Entrance Hall
- Living Room, Kitchen Diner
- Conservatory
- Lobby, Utility, Downstairs WC
- Four Bedrooms
- Shower Room, Separate WC
- Driveway, Garage
- Rear Garden
Property description
Knightsbridge Estate Agents are pleased to present this four-bedroom detached property, featuring a bright living room, a spacious modern-style kitchen area and a conservatory. The downstairs also features side access to a utility room, WC, and garage. The first-floor landing features four bedrooms, a shower room, and a separate WC. This ideal family home has off-street parking via the driveway and a beautifully presented rear garden. Please call now to book a viewing.
EPC Rating: D
Location
The property is well placed for amenities and services, including local schooling, University of Leicester, the Royal Infirmary and Leicester General hospitals, as well as shopping facilities along Narborough Road, the district of West End and Braunstone Gate. Rail links to London, Birmingham and Nottingham, regular bus routes running to and from Leicester City Centre and Fosse Retail Park are also within easy reach with motorway access close by including M1 & M69.
Porch
With double-glazed windows to the front, side and rear elevations, doors to the front and rear elevations and tiled flooring.
Entrance Hall
With a double-glazed window to the front elevation, wooden flooring, understairs storage and two radiators.
Living Room (3.68m x 3.66m)
With a double-glazed bay window to the front elevation, carpet flooring and two radiators.
Kitchen Diner (6.20m x 3.96m)
With a double-glazed window to the rear elevation, laminate flooring, a sink and drainer unit with a range of wall and base units with work surfaces over, a double oven, a hob, an extractor fan and two radiators.
Conservatory (3.89m x 2.44m)
With a double-glazed windows to the side and rear elevations and tiled flooring.
Pantry/Utility (2.79m x 1.65m)
With a window to the side elevation, wall units and tiled flooring.
Downstairs WC (1.65m x 0.84m)
With a double-glazed window to the front elevation, tiled flooring and a WC.
First Floor Landing
With carpet flooring and a radiator.
Bedroom One (3.66m x 3.30m)
With a double-glazed bay window to the front elevation, fitted wardrobes, carpet flooring and radiator.
Bedroom Two (3.96m x 3.43m)
With a double-glazed window to the rear elevation, carpet flooring and a radiator.e
Bedroom Three (3.58m x 2.34m)
With a double-glazed window to the front elevation, fitted desk, fitted wardrobes carpet flooring and a radiator.
Bedroom Four (2.67m x 2.59m)
With a double-glazed window to the rear elevation, fitted wardrobes, overhead units, carpet flooring and a radiator.
Shower Room (2.18m x 1.75m)
With a double-glazed window to the side elevation, tiled flooring, a walk-in shower with shower head over, a storage unit and a heated towel rail.
WC (1.45m x 0.81m)
With a window to the rear elevation, tiled flooring, WC and a radiator.
Rear Garden
With a patio seating area, lawn, planting areas, brick-built storage, and wood-built storage to the rear of the garden.
Parking - Garage
15'8" x 7'9" with concrete flooring and a boiler.
Parking - Driveway
Property info
For more information about this property, please contact
Knightsbridge Estate Agents & Valuers Clarendon Park, LE2 on +44 116 448 0162 * (local rate)
Disclaimer
Property descriptions and related information displayed on this page, with the exclusion of Running Costs data, are marketing materials provided by Knightsbridge Estate Agents & Valuers Clarendon Park, and do not constitute property particulars. Please contact Knightsbridge Estate Agents & Valuers Clarendon Park for full details and further information. The Running Costs data displayed on this page are provided by PrimeLocation to give an indication of potential running costs based on various data sources. PrimeLocation does not warrant or accept any responsibility for the accuracy or completeness of the property descriptions, related information or Running Costs data provided here.






























.png)

