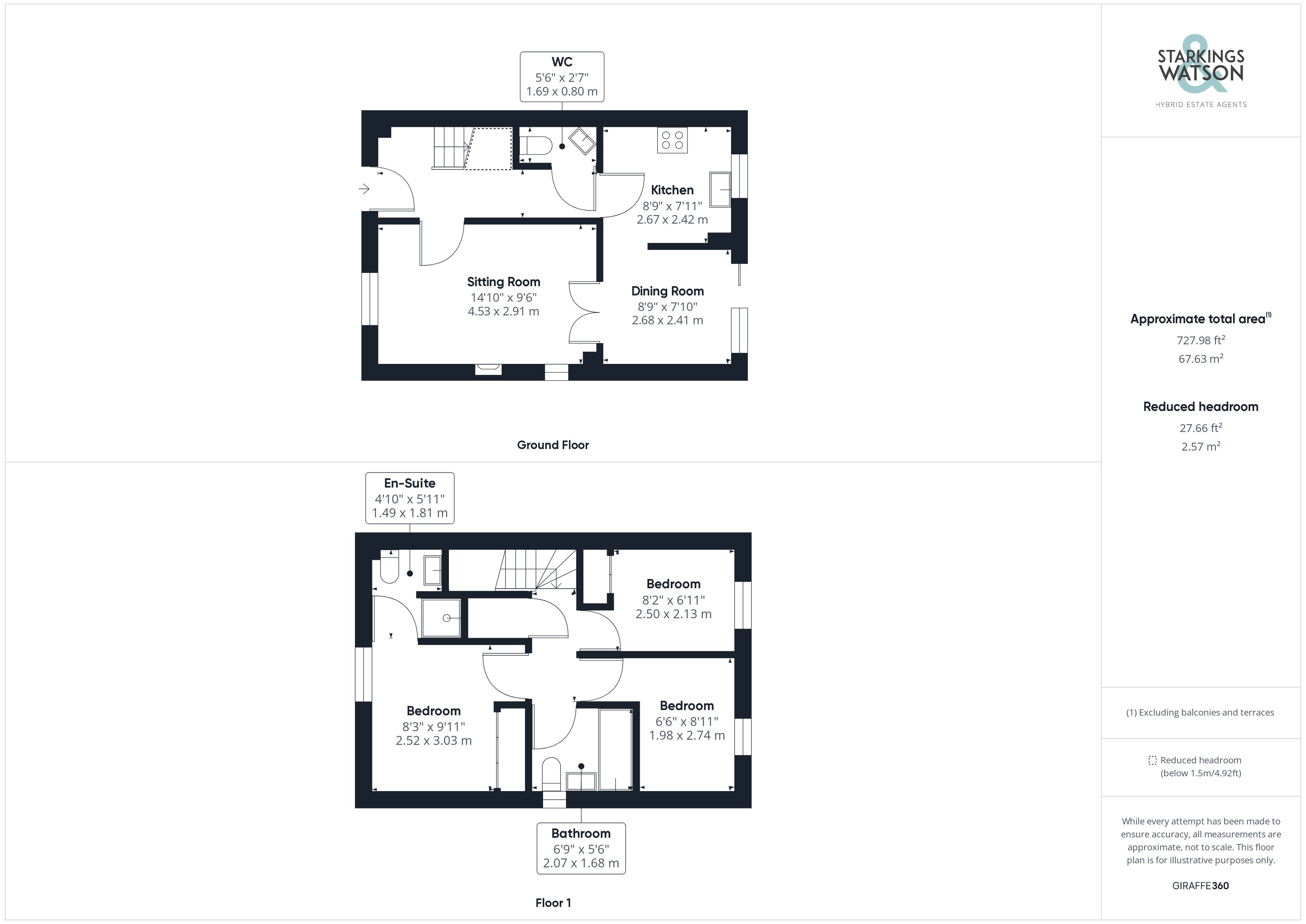Semi-detached house for sale in William Childerhouse Way, Norwich NR5
* Calls to this number will be recorded for quality, compliance and training purposes.
Property features
- No Chain!
- Semi-Detached House
- Two Reception Rooms
- Kitchen with Integrated Appliances
- Three Bedrooms
- Family Bathroom
- Private Rear Garden
- Off Road Parking & Garage
Property description
No chain. A brilliantly positioned semi-detached house occupying a corner plot offering separate sitting and dining rooms, backing onto the private rear garden. The accommodation continues with the kitchen including integrated appliances and housing for the 2020 installed gas boiler and cloakroom on the ground floor. The first floor gives way to three bedrooms - one of which is a well proportioned double benefiting from an en-suite shower room, while all bedrooms have use of the family bathroom. The property is served by a driveway offering off road parking leading to a detached brick garage.
In summary no chain. A brilliantly positioned semi-detached house occupying a corner plot offering separate sitting and dining rooms, backing onto the private rear garden. The accommodation continues with the kitchen including integrated appliances and housing for the 2020 installed gas boiler and cloakroom on the ground floor. The first floor gives way to three bedrooms - one of which is a well proportioned double benefiting from an en-suite shower room, while all bedrooms have use of the family bathroom. The property is served by a driveway offering off road parking leading to a detached brick garage.
Setting the scene As you round the corner on to William Childerhouse Way the property stands proudly on the corner while the driveway and garage are found just beyond the adjoining property, with a pathway and timber gate leading you into the rear garden.
The grand tour As you step inside, the property opens into a good sized entrance with space in the recess to your left for coat storage sitting in front of the stairs while the cloakroom can be found just down the hallway tucked underneath the stairs, with part tiled surround this two piece suite is a handy addition in any family home. Turning to your right, is the dual aspect sitting room with wood effect flooring, uPVC double glazed window to the front, electric fireplace with timber mantle and tiled hearth leading to the open floor space. Separating the sitting room and the dining room are timber framed glass French doors, perfect for closing this room off while offering the potential to be opened up creating an open plan living space. The dining room itself also has wood effect flooring under foot and a sliding double glazed door which takes you into the rear garden with an opening leading into the kitchen. The kitchen offers and array of wall and base mounted storage with tiled splash backs the rolled edge work surfaces giving way to an integrated gas hob and electric oven with extraction above, integrated fridge/freezer and freestanding dishwasher and washing machine. The first floor landing allows access to all three bedrooms, sizeable storage/airing cupboard and the three piece family bathroom with mostly tiled surround and a wall mounted heated towel rail. The smaller of the bedrooms is located at the top of the stairs overlooking the rear garden with carpeted flooring and a built in storage cupboard sitting next to the second double bedroom, which offers a rear facing aspect with uPVC double glazed windows and radiator. The largest of the bedrooms is found to the front of the property with wood effect flooring and built in wardrobes this good sized double room benefits from an en-suite shower room with part tiled surround, vanity storage and heated towel rail.
The great outdoors Externally, the rear garden opens from the sliding doors to a flagstone patio seating area while a predominantly laid to lawn garden reaches beyond this with planting borders, tall hedge and bamboo edges for additional privacy with a pathway to the rear left which leads you behind the neighbouring property to a timber fence opening on to the driveway and garage.
Out & about Located on the outskirts of the City of Norwich, a variety of local amenities are within walking distance including pubs, restaurants, school, local takeaways, and doctors. You also have the Longwater Retail Park just a 10 minute drive away, offering a full range of retail outlets. Transport links into Norwich are excellent, with regular buses, and access can be gained to the A47 providing access to the A11.
Find us Postcode : NR5 9LY
What3Words : ///trick.crab.fever
virtual tour View our virtual tour for a full 360 degree of the interior of the property.
Property info
For more information about this property, please contact
Starkings & Watson, NR5 on +44 1603 398262 * (local rate)
Disclaimer
Property descriptions and related information displayed on this page, with the exclusion of Running Costs data, are marketing materials provided by Starkings & Watson, and do not constitute property particulars. Please contact Starkings & Watson for full details and further information. The Running Costs data displayed on this page are provided by PrimeLocation to give an indication of potential running costs based on various data sources. PrimeLocation does not warrant or accept any responsibility for the accuracy or completeness of the property descriptions, related information or Running Costs data provided here.


































.png)
