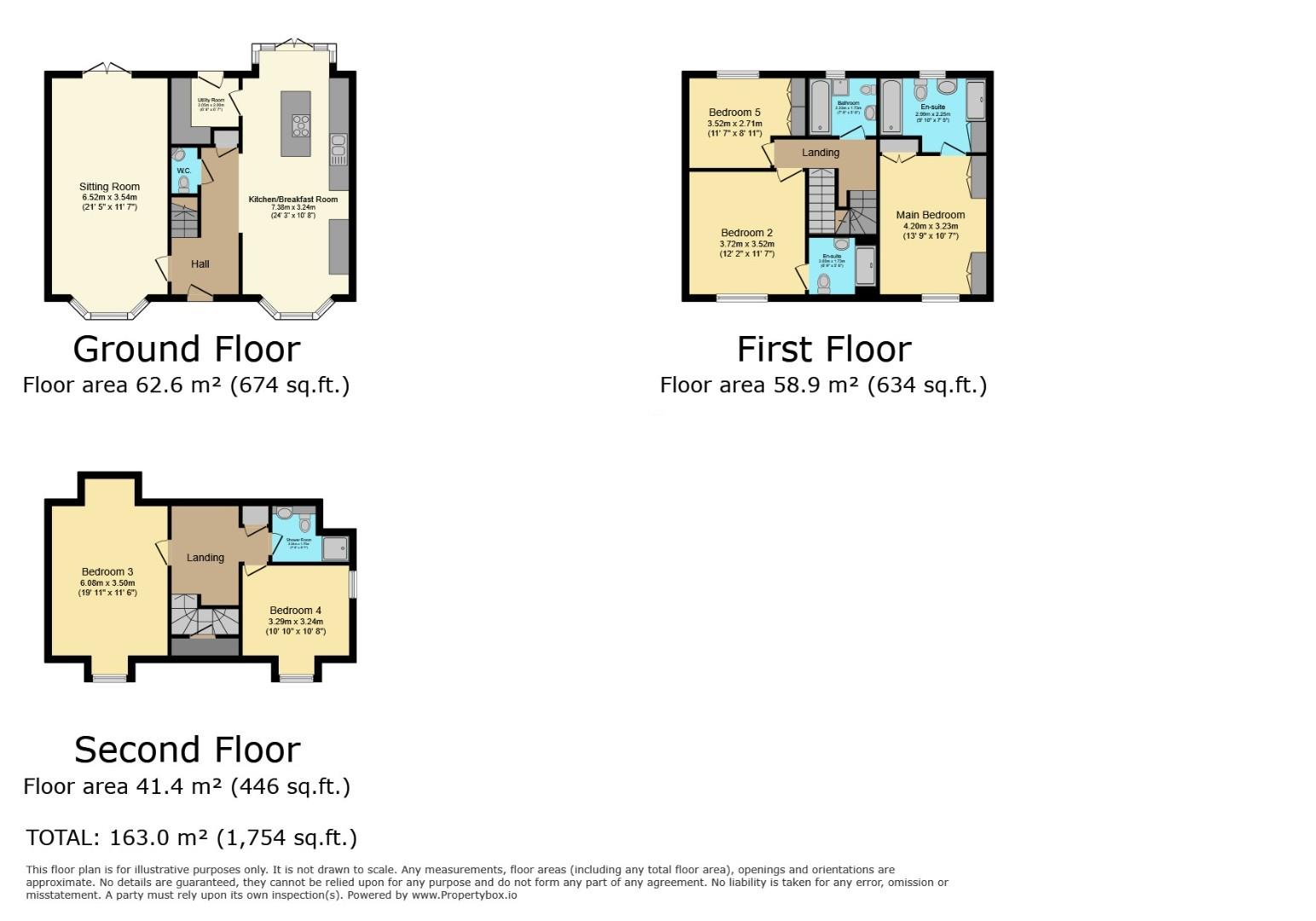Detached house for sale in Sleep Lane, Whitchurch, Bristol BS14
* Calls to this number will be recorded for quality, compliance and training purposes.
Property features
- Detached Family Home
- Five Bedrooms
- Cloakroom, two ensuites, bathroom and shower room
- Open plan kitchen/dining area
- Utility room
- Off street parking for two vehicles
- Double garage (previously used as home office and gym)
- No onward chain!
Property description
Welcome to this delightful detached property that is currently listed for sale with no onward chain. The home is in good condition and promises a comfortable living experience for the new homeowner with its spacious interiors and thoughtful layout.
The property boasts an impressive five bedrooms, with two of them featuring en-suites and built-in wardrobes, offering ample storage space and privacy. The other bedrooms offer plenty of space and potential for personalisation according to your unique taste.
This home has a good size reception room with direct access to the garden, an ideal setting for entertaining guests or enjoying a quiet afternoon with a book.
The heart of the house is undoubtedly the large kitchen, complete with a kitchen island, modern appliances, a handy utility room, and sophisticated granite countertops. It also offers plenty of dining space, making it the perfect spot to host dinner parties or family meals.
The property has a total of four bathrooms, ensuring that each member of the family has their own space and convenience.
Adding to the charm of the property is the double garage, providing ample space for your vehicles or additional storage it has previously been used as a gym or home office. The location is not to be overlooked, with a nearby park offering a breath of fresh air and plenty of outdoor activities making this a must see property!
Entrance Hallway
UPVC double glazed entrance door with matching side panels, radiator, ceramic tiled flooring, understairs storage cupboard, stairs rising to first floor
Cloakroom
Suite comprising low level w.c, pedestal wash hand basin, ceramic tiled flooring, radiator.
Lounge
UPVC double glazed bay window to front elevation with shutters, uPVC double glazed door leading to the rear garden with shutters, two radiators, tv point, feature marble fire surround with electric fire.
Kitchen/Diner
UPVC double glazed bay window to front elevation with shutters, uPVC double glazed French doors with matching side panels and shutters to the rear garden, fitted with a range of wall and base units, with granite work tops over, granite splashbacks, integrated double AEG oven, central island housing hob and extractor fan, built in storage and wine cooler, two radiators, vinyl flooring, door to utility.
Utility Room
UPVC double glazed window to rear elevation, fitted with a range of modern wall and base units, plumbing for automatic washing machine.
First Floor Landing
Stairs rising to second floor accommodation.
Bedroom One
UPVC double glazed window to front elevation with shutters, fitted with a range of fitted wardrobes and matching dressing table, radiator.
Ensuite
UPVC double glazed window to rear elevation, suite comprising panelled bath with mixer shower over, low level w.c, wash hand basin with inset vanity unit, separate shower cubicle with mixer shower over, airing cupboard housing hot water cylinder.
Bedroom Two
UPVC double glazed window to front elevation with shutters, fitted with a range of built in wardrobes with mirrored doors.
Ensuite To Bedroom Two
UPVC double glazed obscure glass window to front elevation with shutters, shower cubicle with mixer shower over, low level w.c, wash hand basin with inset vanity unit, radiator, tiled splashbacks.
Bedroom Three
UPVC double glazed window to rear elevation, range of fitted wardrobes, radiator.
Bathroom
UPVC double glazed obscure glass window to rear elevation, panelled bath with mixer shower tap over, concealed flush w.c, wash hand basin within vanity unit, tiled spalshbacks, radiators.
Second Floor Landing
Two velux windows to rear elevation, storage cupboard.
Bedroom Four
UPVC double glazed window to front elevation, section velux windows to rear elevation, two radiators, range of fitted wardrobes.
Bedroom Five
Dual aspect uPVC double glazed windows, radiator, under eves storage.
Shower Room
Velux window, shower cubicle with mixer shower over, concealed flush w.c wash hand basin with inset vanity unit, tiled splashbacks.
Outside
Front Garden
Bordered with stone dwarf walls and flower and tree borders, path to front door.
Rear Garden
Laid with artificial grass with flower and shrub boarders, side access, storage shed.
Double Garage
Driveway providing off street parking leading to double garage to the side with up and over doors, power and light, ( as this was the original show house on the development the garage was origionaly the site sales office the rear wall of the garage is in fact all uPVC double glazed full length panels and a door over looking the rear garden.
Material Information - Whitchutch
Tenure Type; freehold
Council Tax Banding;
Property info
For more information about this property, please contact
Hunters - Whitchurch, BS14 on +44 1275 317959 * (local rate)
Disclaimer
Property descriptions and related information displayed on this page, with the exclusion of Running Costs data, are marketing materials provided by Hunters - Whitchurch, and do not constitute property particulars. Please contact Hunters - Whitchurch for full details and further information. The Running Costs data displayed on this page are provided by PrimeLocation to give an indication of potential running costs based on various data sources. PrimeLocation does not warrant or accept any responsibility for the accuracy or completeness of the property descriptions, related information or Running Costs data provided here.































.png)


