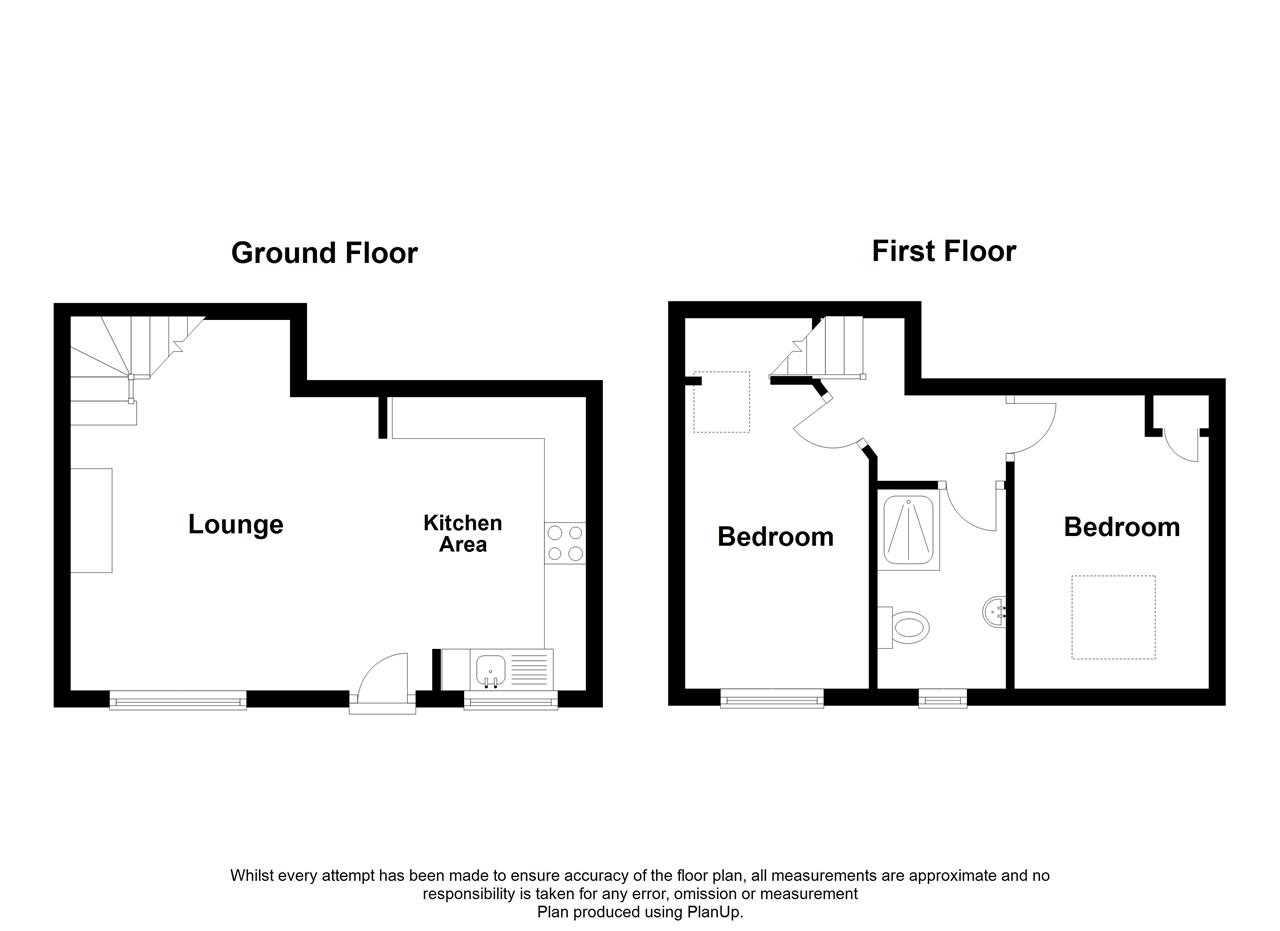Terraced house for sale in Sheepfair Lane, Marshfield, Chippenham SN14
* Calls to this number will be recorded for quality, compliance and training purposes.
Property features
- Double Glazing
- Gas Central Heating
- Modern Kitchen
- Full of Character
- Close to Local Amenities
Property description
***Chain Free***
Welcome to this charming Chain free terraced house located on Sheep Fair Lane in the picturesque village of Marshfield. This delightful property boasts a cosy reception room, perfect for relaxing with family and friends. With two inviting bedrooms, there is ample space for a small family or guests to stay over comfortably.
The house features a well-appointed bathroom, ensuring convenience and privacy for all residents. The traditional terraced layout adds character to the property, creating a warm and inviting atmosphere that you'll love coming home to.
Situated in the heart of Marshfield, you'll enjoy the tranquillity of village life while still being within easy reach of local amenities. Whether you're looking to unwind in the peaceful surroundings or explore the nearby countryside, this property offers the best of both worlds.
Don't miss out on the opportunity to make this lovely house your new home. Contact us today to arrange a viewing and experience the charm of Sheep Fair Lane for yourself.
Lounge (4.30m (14' 1") x 3.58m (11' 9"))
UPVC double glazed windows. Wood window shutters. Limestone flagstone flooring. Recessed spotlights. Stable door style wooden front door. Stone fire place. Wood burner. Under stairs storage. Two radiators.
Kitchen (3.40m (11' 2") x 2.17m (7' 1"))
Wall and floor mounted storage units. Lots of work surface space. Ceramic sink and drainer. UPVC double glazed windows. Integrated dish washer. Space for washing machine. Gas hob. Electric oven. Tile splash backs. Recessed spot lighting. Harveys water softner.
Landing (0.90m (2' 11") x 2.21m (7' 3"))
Loft access hatch. Exposed beam.
Bedroom 2 (1.97m (6' 6") x 3.37m (11' 1"))
UPVC double glazed windows. Radiator. Large velux window.
Bathroom (1.54m (5' 1") x 1.90m (6' 3"))
Low level WC. Shower cubicle. Basin on pedestal. Ladder style radiator. Tile floor. Part tile walls. Glass block window. Exposed beam.
Bedroom 1 (2.36m (7' 9") x 3.49m (11' 5"))
Velux window. Radiator. Fitted wardrobe. Recessed spotlighting. Feature stone shelf.
Property info
For more information about this property, please contact
Open House Nationwide, WA1 on +44 161 506 9137 * (local rate)
Disclaimer
Property descriptions and related information displayed on this page, with the exclusion of Running Costs data, are marketing materials provided by Open House Nationwide, and do not constitute property particulars. Please contact Open House Nationwide for full details and further information. The Running Costs data displayed on this page are provided by PrimeLocation to give an indication of potential running costs based on various data sources. PrimeLocation does not warrant or accept any responsibility for the accuracy or completeness of the property descriptions, related information or Running Costs data provided here.




















.png)

