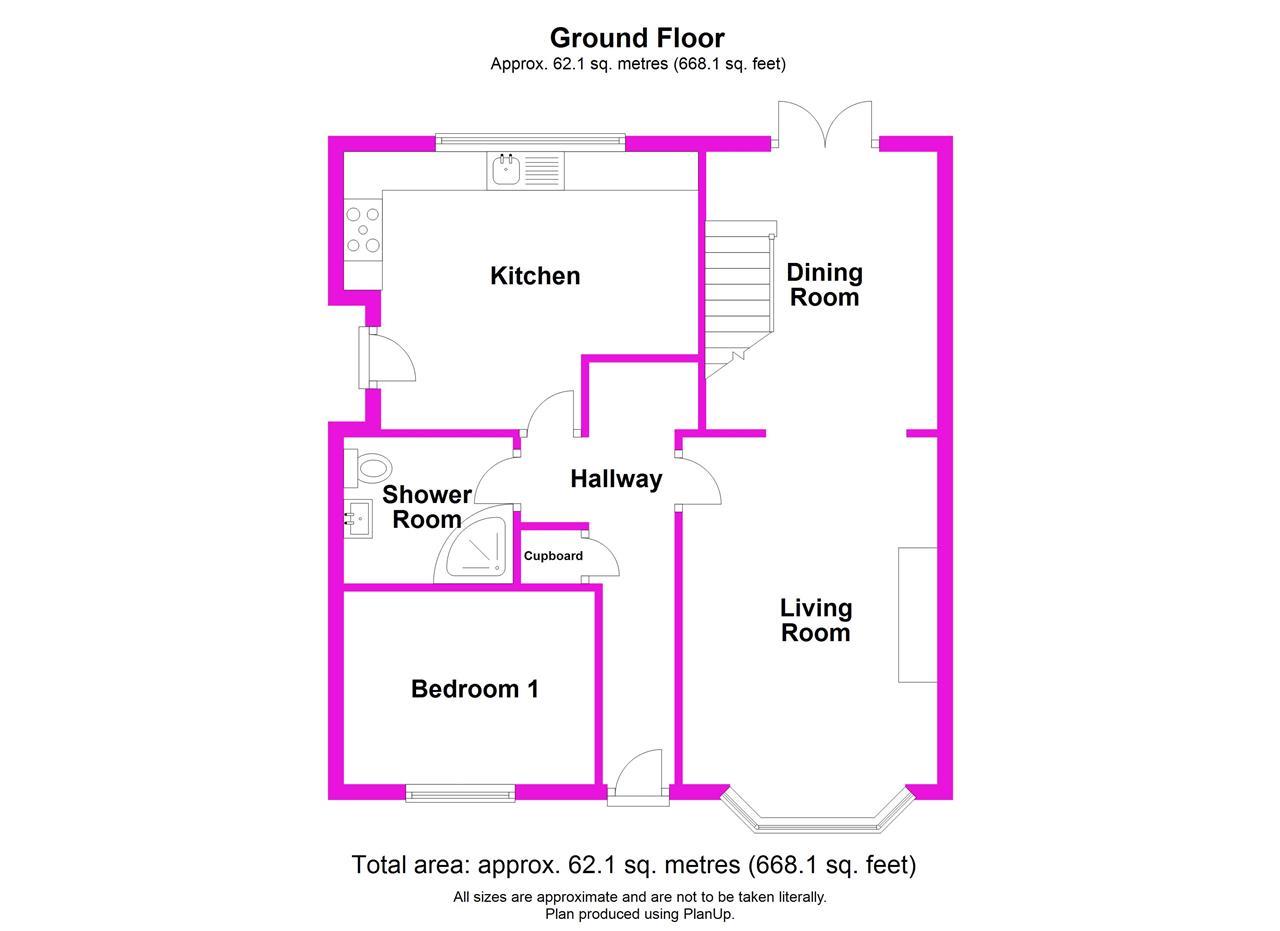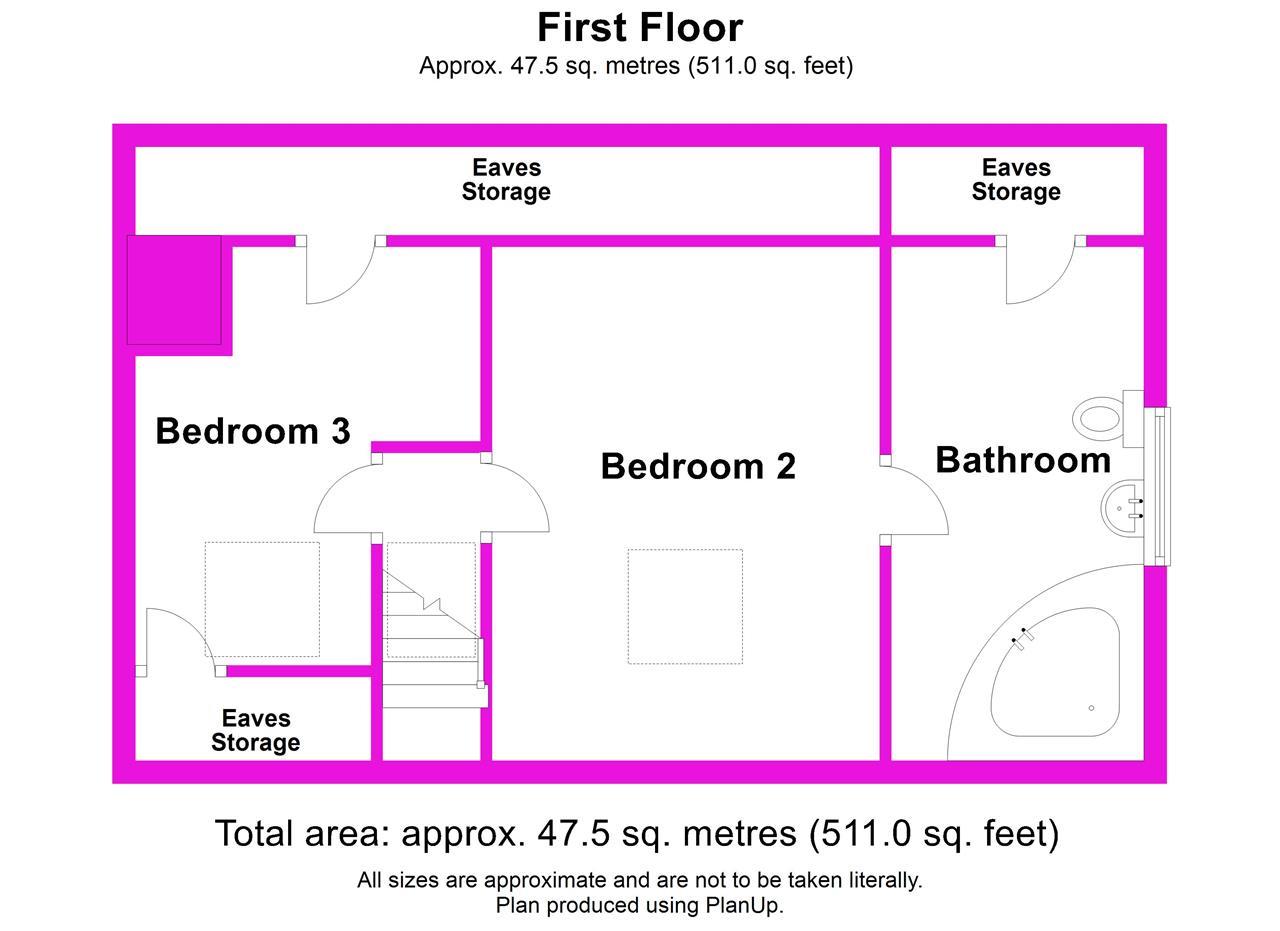Semi-detached house for sale in Penygarreg Close, Pant, Oswestry SY10
* Calls to this number will be recorded for quality, compliance and training purposes.
Property features
- Off Road Parking
- Modern Kitchen
- Large Garden
- Ensuite Bathroom
- Close to Local Amenities
- Garage
- Solid Oak Flooring To Reception Areas
Property description
Welcome to this charming semi-detached house located in the peaceful Pennygarreg Close in Pant. This lovely property boasts two reception rooms, perfect for entertaining guests or simply relaxing with your family. With three cosy bedrooms, there's plenty of space for everyone to unwind and make themselves at home.
There is more than adequate parking for several vehicles or a caravan/boat/motorhome! Make no mistake this is a substantial plot, particularly suitable for someone with a business, also there is space on the grounds to have more workshops or sheds the space here can provide endless possibilities!
The house features two bathrooms, ensuring convenience and comfort for all residents. No more waiting in line in the morning rush! Additionally, the property offers parking space for one vehicle, making coming home after a long day out a breeze.
Imagine enjoying a cup of tea in the beautiful garden or hosting a barbecue with friends in the spacious backyard. This house provides the perfect setting for creating lasting memories and a warm, inviting atmosphere.
Don't miss out on the opportunity to make this house your home sweet home. Contact us today to arrange a viewing and take the first step towards living in this delightful property in Pant.
Hall
When entering the property you are welcomed into the hallway which has access to the ground floor bedroom, bathroom, Kitchen and Living room. The hallway also benefits from a storage cupboard and wood effect floors.
Living Room (4.49m (14' 9") x 3.29m (10' 10"))
To the front of the property is the living room. A large bay window allows in plenty of natural light. The Hetas approved multi fuel stove provides a perfect centrepiece to relax in front of after a hard day at work. From the living room you can enter the dining room.
Dining Room (3.59m (11' 9") x 2.98m (9' 9"))
Double doors open out onto the rear raised decking area. There is also stairs leading to the first floor.
Kitchen (4.59m (15' 1") x 2.54m (8' 4"))
A beautiful modern country style kitchen with base and walls units that provides plenty of storage. A 1 1/2 sink and drainer with swan neck mixer tap sits below a large window. A side door leads out onto the driveway.
Shower Room
Fully enclosed shower cubicle, hand basin on vanity unit, W.C. Window overlooking the driveway. Fully tiled
Down Stairs Bedroom (3.25m (10' 8") x 2.50m (8' 2"))
A double room overlooking the front of the property. Built in wardrobe with sliding doors provides plenty of storage.
Bedroom Two (4.49m (14' 9") x 3.39m (11' 1"))
A large room with velux window. Partially vaulted ceiling.
Ensuite
A good sized ensuite bathroom with eaves storage, corner bath, W.C, handbasin and window overlooking surrounding countryside and garden.
Bedroom Three (1.99m (6' 6") x 3.31m (10' 10"))
Eaves storage measuring approx 1.38m x 7.3 on one side
Cellar (7.96m (26' 1") x 4.67m (15' 4"))
Useful storage space and the properties oil boiler can be found here. Restricted head height.
Outside
This property also comes with an impressive outside area. To the front are mature shrubs and plants that provide some privacy. To the side of the property is plenty of off road parking in the form of a tarmacked driveway . The drive way splits the main property from the private south facing gardens. Mature hedging surround the majority of the lawned area which has a number of flower beds. There is a detached garage and hidden Oil tank.
Property info
For more information about this property, please contact
Open House Nationwide, WA1 on +44 161 506 9137 * (local rate)
Disclaimer
Property descriptions and related information displayed on this page, with the exclusion of Running Costs data, are marketing materials provided by Open House Nationwide, and do not constitute property particulars. Please contact Open House Nationwide for full details and further information. The Running Costs data displayed on this page are provided by PrimeLocation to give an indication of potential running costs based on various data sources. PrimeLocation does not warrant or accept any responsibility for the accuracy or completeness of the property descriptions, related information or Running Costs data provided here.




































.png)

