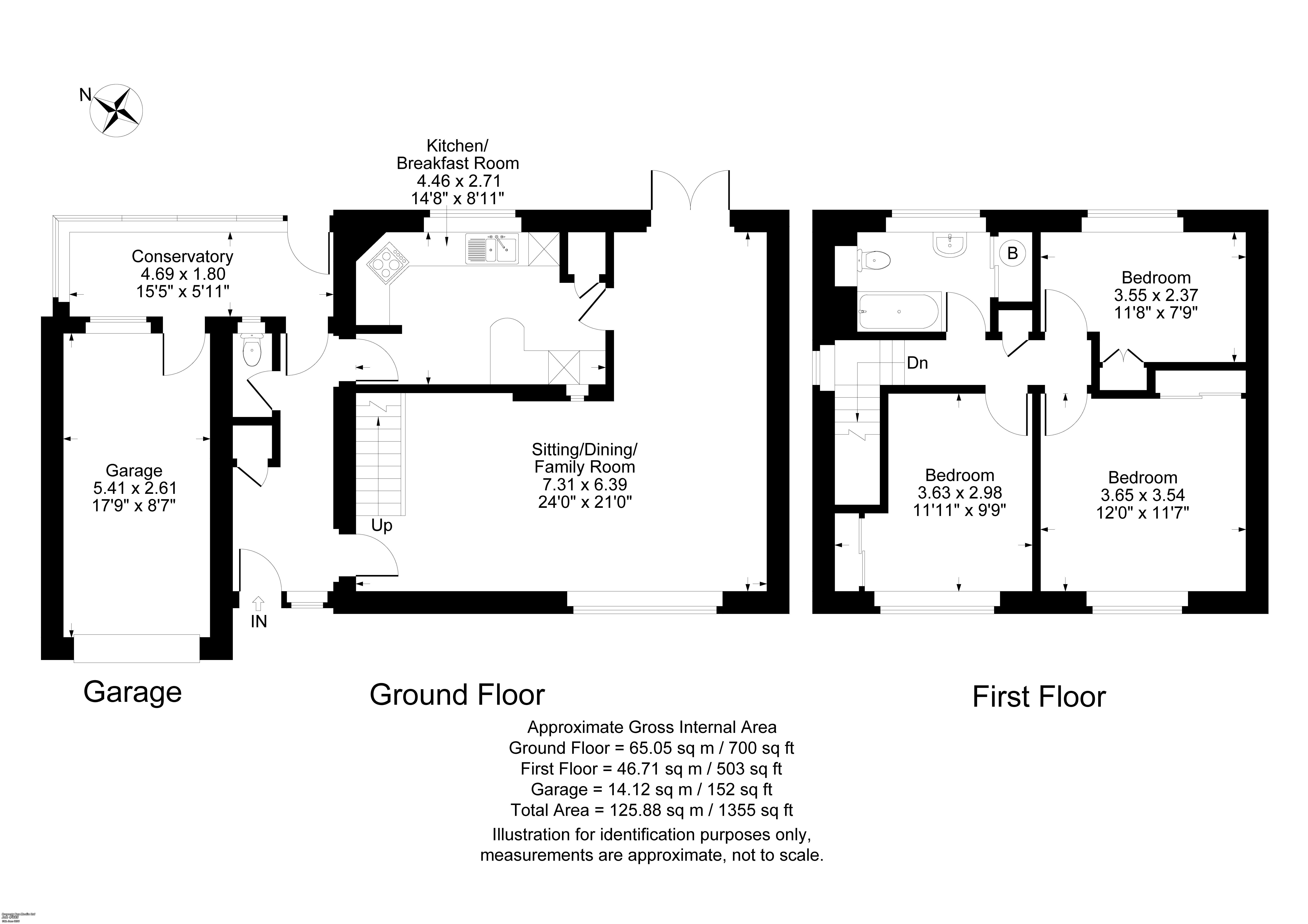Detached house for sale in Mill Lane, Kings Sutton, Banbury, Oxfordshire OX17
* Calls to this number will be recorded for quality, compliance and training purposes.
Property description
An Attractive Detached Stone Residence with Scope to Extend with own Driveway to Garage and Private Gardens.
An Attractive Detached Stone Residence with Scope to Extend with own Driveway to Garage and Private Gardens.
Recessed Entrance Porch to Hardwood Front Door to
Entrance Hallway
With Built in Cloaks Cupboard, Door to Sitting Room, Door to Kitchen/Breakfast Room, Door to Conservatory
Cloakroom
Comprising of Low Level WC And Double Glazed Window to Rear Aspect
L Shaped Sitting Room/Dining Room
Double Glazed Window to Front Aspect, Attractive Log Burning Stove, Double Glazed French Doors to Rear Garden. Door To
Kitchen/Breakfast Room
Range Of Matching Wall and Base Units with Work Surface And 1 ½ Bowl Sink with Base Unit Under. Integrated Gas Hob with Extractor Hood Over, Built in Double Oven and Plumbing for Dishwasher and Washing Machine. Breakfast Bar. Double Glazed Window to Rear Aspect, Tiled Floor and Door to Entrance Hallway.
Conservatory
Of Brick and Double Glazed Construction with Tiled Floor. Double Glazed Window to Rear Aspect, Double Glazed Door to Rear Garden. Door to Garage.
First Floor Landing
Double Glazed Windows to Side Aspect, Access to Part Boarded Loft Space with Ladder. Built In Cupboard.
Bedroom One
Double Glazed Window to Front Aspect, Built in Double Wardrobe
Bedroom Two
Double Glazed Window to Front Aspect, Built in Double Wardrobe
Bedroom Three
Double Glazed Window to Rear Aspect, Built in Double Wardrobe
Bathroom
Comprising Of Suite with Panelled Bath with Separate Shower and Rain Shower Over, Pedestal Hand Wash Basin, Low Level WC and Fully Tiled Walls. Double Glazed Window to Rear Aspect and Built in Double Cupboard.
Outside
A Sweeping Gravel Driveway with Parking for Numerous Vehicles Leads to An Attached Garage with Up and Over Door, Light and Power and Door to Conservatory.
Front Garden
Raised By a Stone Wall and Laid to Lawn. There Is Side Access to Both Sides of The Property and Rear Garden
Rear Garden
Enclosed and Private, Laid with a Circular Paved Patio is then Laid Mainly to Lawn With Well Stocked Flower And Shrub Beds With Two Garden Sheds, Side Gravelled Area And Outside Lighting.
The Property Benefits from Gas Central Heating and Double Glazed Windows.<br /><br />The village of Kings Sutton has a community feel, it has a much used Village Hall, a shop and two Public Houses. It is set close to the countryside, so bridle ways and footpaths are easily accessible. It has a Primary School. The village has excellent rail links with trains to London Marylebone and London Paddington from the village station.
Banbury c. 4 miles,
Bicester c. 11 miles,
Chipping Norton c. 15 miles,
Oxford c. 24 miles,
Stratford-Upon-Avon c. 31 miles,
Birmingham c. 55 miles
M40 Access c. 7 Miles
London via Kings Sutton, Bicester North or Banbury, c. 1 hour
Property info
For more information about this property, please contact
Mark David, OX15 on +44 1869 623948 * (local rate)
Disclaimer
Property descriptions and related information displayed on this page, with the exclusion of Running Costs data, are marketing materials provided by Mark David, and do not constitute property particulars. Please contact Mark David for full details and further information. The Running Costs data displayed on this page are provided by PrimeLocation to give an indication of potential running costs based on various data sources. PrimeLocation does not warrant or accept any responsibility for the accuracy or completeness of the property descriptions, related information or Running Costs data provided here.



























.png)

