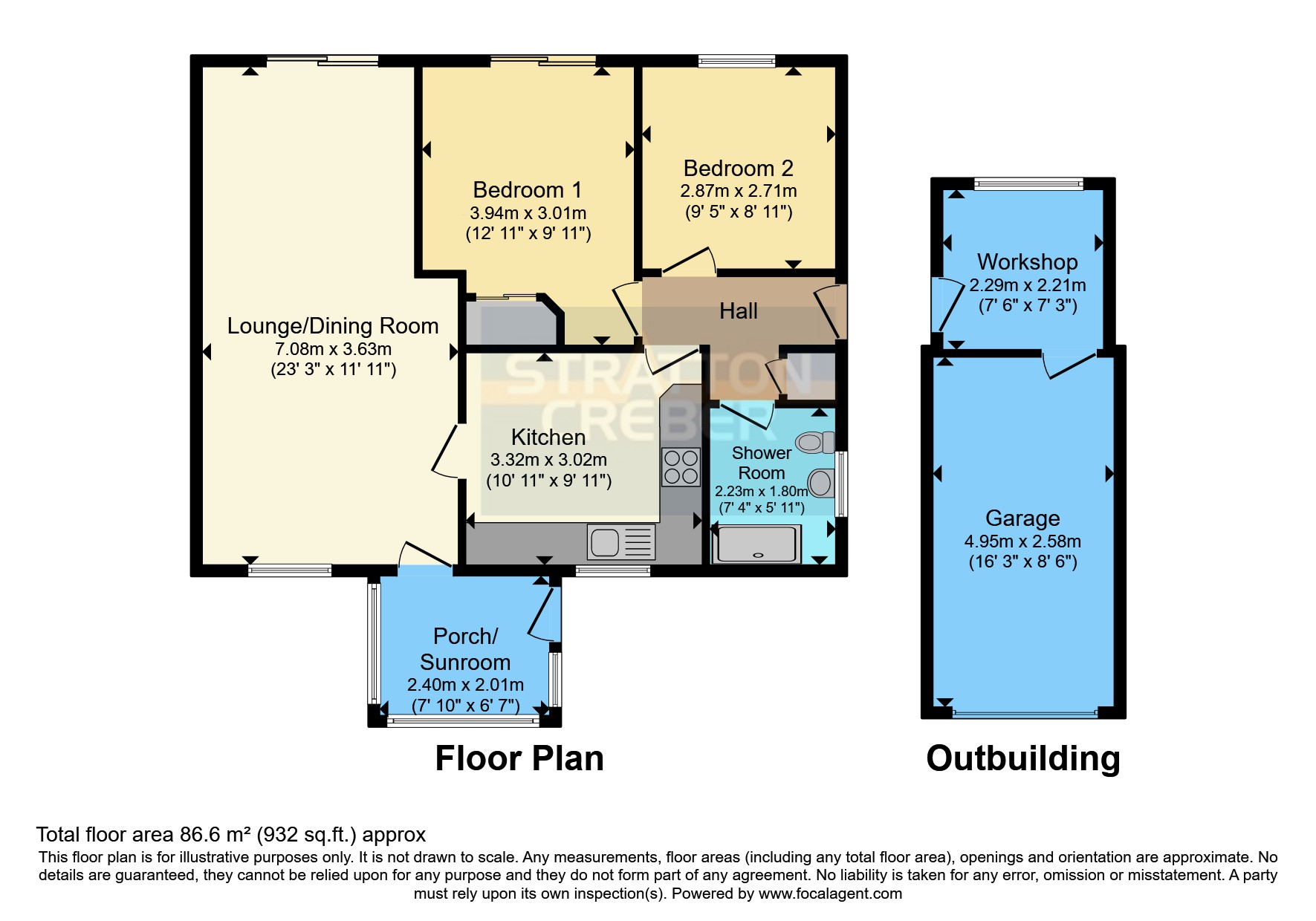Bungalow for sale in Humphreys Close, St. Cleer, Liskeard, Cornwall PL14
* Calls to this number will be recorded for quality, compliance and training purposes.
Property features
- Detached two bedroom bungalow
- Popular, moorland village location
- Beautifully maintained gardens
- Mostly updated by current owner
- Shared driveway parking with garage
- Viewing highly recommended
Property description
Stratton Creber Estate Agents are delighted to bring to the market this two bedroom, detached bungalow with garage, ample parking and beautiful, well maintained gardens in the popular moorland village of St Cleer.
The charming, semi-rural village of St Cleer is located on the fringes of Bodmin Moor providing access to the St Cleer downs, the moors and nearby Siblyback lake. The village is well served by superfast broadband, a primary school with pre-school, church, village hall, hairdressers and village pub. The historic Stannary Town of Liskeard lies approximately three miles south and is home to a wide range of amenities including both primary and secondary schooling, a multitude of shopping facilities, supermarkets and eateries as well as a mainline railway station providing easy access to the length and breadth of the country. Further afield the City of Plymouth is approximately 18 miles east of the property and benefits from an abundance of additional education, recreational and shopping facilities.
In brief, this fantastic bungalow which is situated on a level plot, comprises; entrance hall, shower room, two double bedrooms, a good size kitchen and lounge/dining room with sliding patio doors onto the garden. A newly built, westerly facing Porch/Sunroom enjoys early afternoon through to evening sun. The bungalow also boasts ample parking with the potential to create more, a good size garage with workshop and electric roller door and stunning gardens to both the front and rear which have been lovingly maintained by the current owner and provides a potential purchaser with a green-fingered haven. The property further benefits from an oil fired central heating system with radiators and uPVC double glazing throughout.
Due to the property's popular location, lovely gardens and level plot an early viewing comes highly recommended.
Entrance Hall
UPVC door gives access to entrance hall with boiler/airing cupboard and doors to bedrooms, shower room and kitchen. Attic hatch with fitted ladder.
Shower Room (2.24m x 1.78m)
Three piece bathroom suite with shower cubicle, hand wash basin and low level W.C. And obscure uPVC window to side aspect.
Bedroom One (3.94m x 3.02m)
Double bedroom with in-built wardrobe, modern column radiator and inset spotlights with newly fitted uPVC patio door out onto the garden.
Bedroom Two (2.87m x 2.72m)
Double bedroom with uPVC window to rear aspect, radiator and inset spotlights.
Kitchen (3.33m x 3.02m)
Tile flooring with ample wall and base kitchen units, stainless steel sink, uPVC window to front aspect and space for utilities.
Lounge/Dining Room (7.06m x 3.63m)
Large, dual aspect room with uPVC window to front aspect and door into front Porch/Sunroom. UPVC sliding patio doors to the rear aspect and two, modern column radiators with inset ceiling spotlights.
Porch/Sunroom (2.4m x 3.02m)
Glazed uPVC door gives access from the front garden into a uPVC Porch/Sunroom with tiled flooring and mostly obscured windows.
Garage (4.95m x 2.57m)
Remoted controlled, electric roller garage door, power and lights with access into the workshop behind.
Workshop (2.29m x 2.2m)
Opening into garage, window and door onto the garden.
Garden
Well maintained, enclosed garden to the rear of the property with gated side access to both sides. Useful path to the side of the property currently well used as a bin store.
Property info
For more information about this property, please contact
Stratton Creber - Liskeard Sales, PL14 on +44 1579 278967 * (local rate)
Disclaimer
Property descriptions and related information displayed on this page, with the exclusion of Running Costs data, are marketing materials provided by Stratton Creber - Liskeard Sales, and do not constitute property particulars. Please contact Stratton Creber - Liskeard Sales for full details and further information. The Running Costs data displayed on this page are provided by PrimeLocation to give an indication of potential running costs based on various data sources. PrimeLocation does not warrant or accept any responsibility for the accuracy or completeness of the property descriptions, related information or Running Costs data provided here.





























.png)

