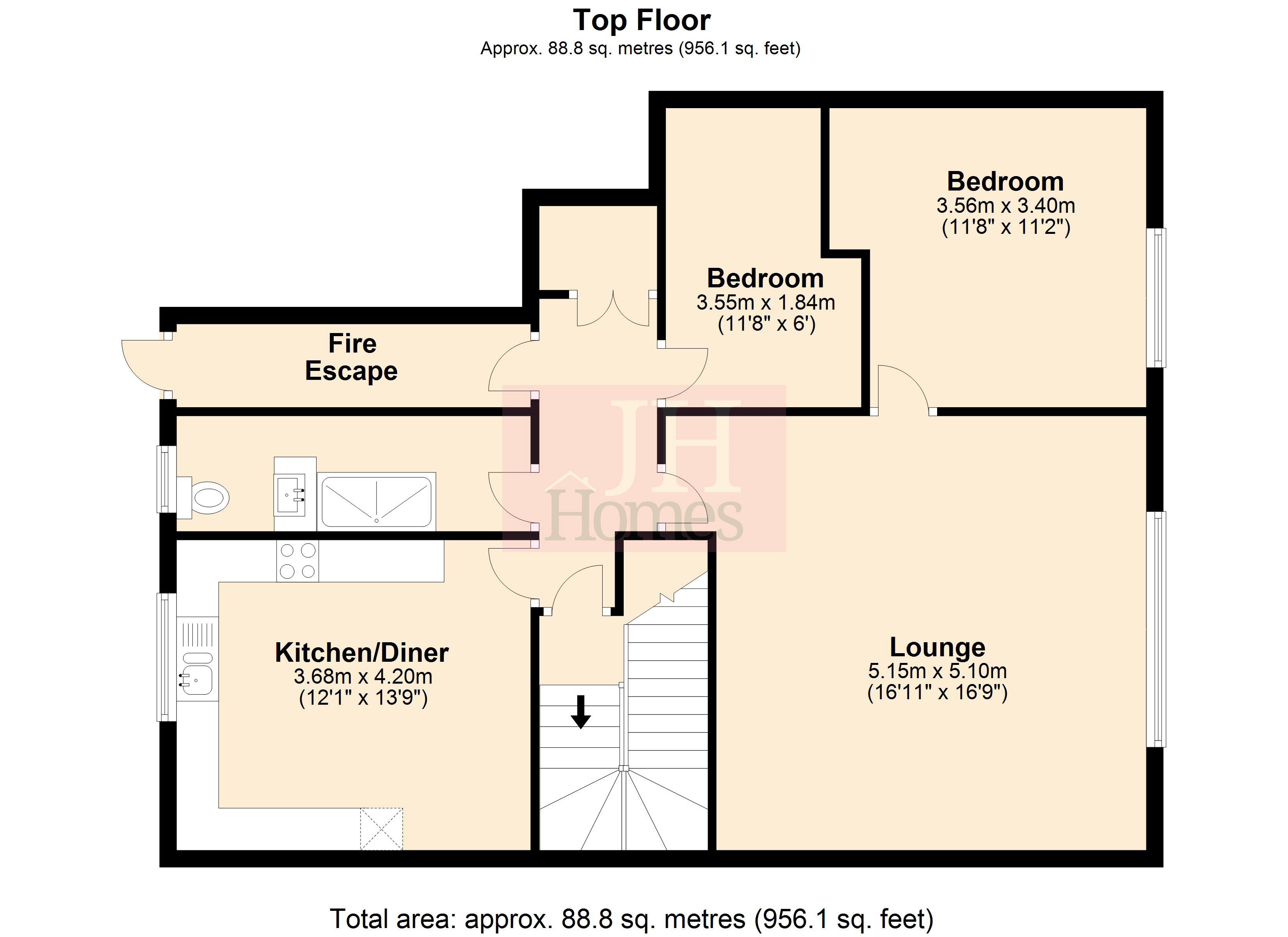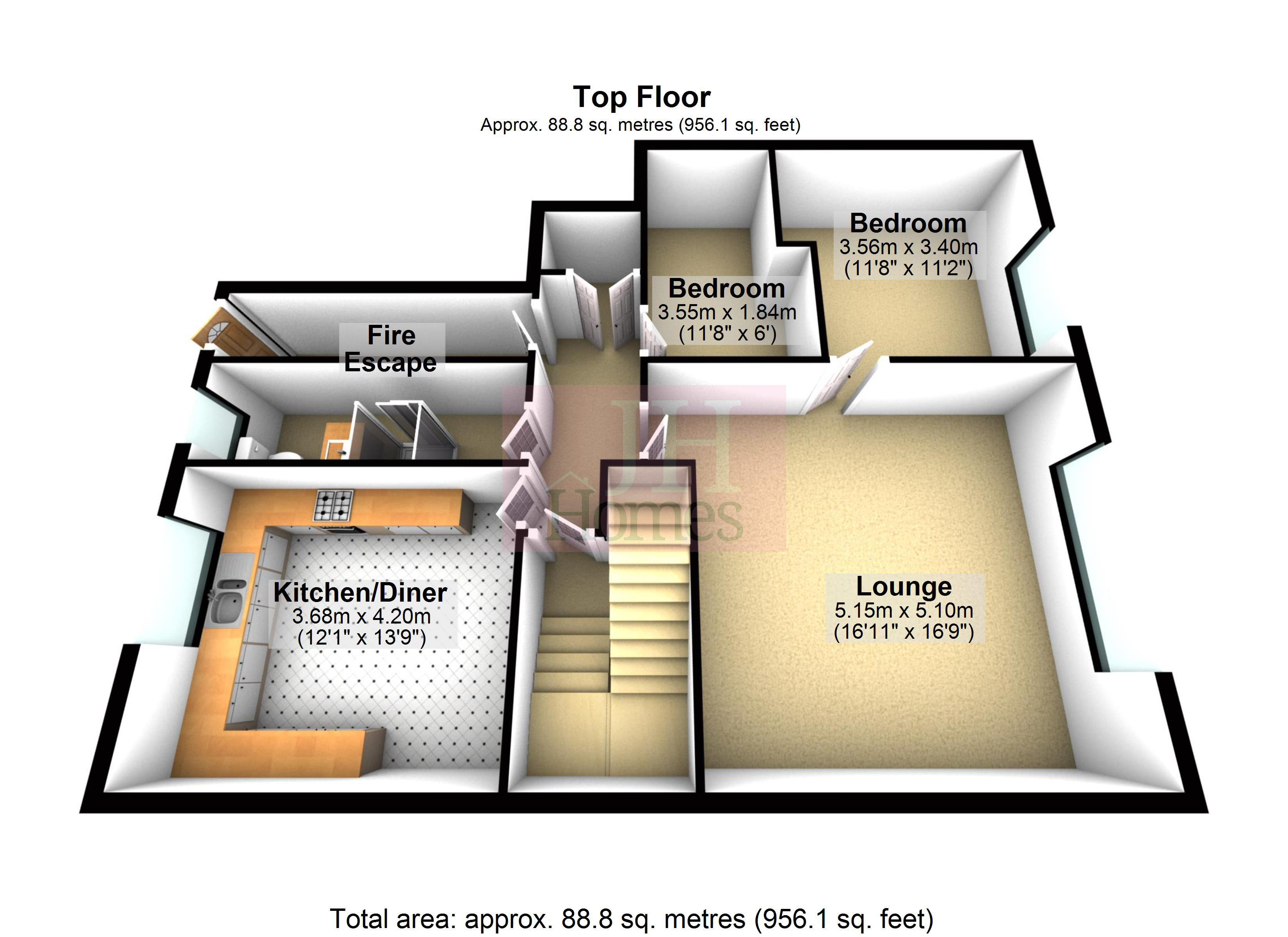Flat for sale in Benson Street, Ulverston, Cumbria LA12
* Calls to this number will be recorded for quality, compliance and training purposes.
Property features
- Immaculate Top Floor Apartment
- Suitable For A Variety Of Buyers
- Ulverston Town Centre Location
- GCH System & UPVC Double Glazing
- Lounge With Hoad Monument Views
- Kitchen/Diner With Integral Appliances
- Two Bedrooms
- Shower Room
- Fire Escape
- Early Inspection Advised
Property description
Two bedroom second floor apartment situated close to Ulverston town centre which would make either a great first property in a popular location, residential let or holiday let.
Two bedroom second floor apartment situated close to Ulverston town centre which would make either a great first property in a popular location, residential let or holiday let. Set within a block of four properties which have been upgraded outside and offers accommodation comprising of lounge with views of Hoad Monument, modern fitted kitchen/diner with integral appliances, two bedrooms, one single and one double and shower room. Complete with internal fire escape to rear courtyard, gas central heating system & uPVC double glazing.
Accessed through a communal entrance door with stairs leading to second floor.
The apartment is accessed through a private door.
Entrance hall Door to lounge, kitchen/diner, bedroom and shower room, ceiling light point and door to fire exit corridor.
Lounge 16' 10" x 16' 8" (5.15m x 5.10m) Window, ceiling light point, radiator and door bedroom.
Kitchen/diner 13' 9" x 12' 0" (4.20m x 3.68m) Fitted with a range of modern base, wall and drawer units with wooden worktops over incorporating stainless steel sink with inset drainer and mixer taps. Integrated electric double oven, microwave, four ring gas hob with extractor over and dishwasher. Space and plumbing for washing machine, wall cupboard housing combination boiler for the hot water and heating system, ceiling light point, radiator and window.
Bedroom 12' 8" x 11' 8" (3.88m x 3.56m) Window with view of Hoad Monument, ceiling light point and radiator.
Bedroom 11' 7" x 7' 11" (3.55m x 2.43m) widest points Ceiling light point and radiator.
Shower room Fitted with a modern three piece suite comprising of low level WC, wash hand basin and shower cubicle. Some tiling to walls, spot lights to ceiling and ladder style radiator. Opaque uPVC double glazed window.
Exterior Fire escape via hallway to fire escape staircase and shared yard.
General information tenure: Leasehold
council tax: A
local authority: Westmorland & Furness Council
services: All mains services including, gas, electric, water and drainage.
Property info
For more information about this property, please contact
J H Homes, LA12 on +44 1229 382809 * (local rate)
Disclaimer
Property descriptions and related information displayed on this page, with the exclusion of Running Costs data, are marketing materials provided by J H Homes, and do not constitute property particulars. Please contact J H Homes for full details and further information. The Running Costs data displayed on this page are provided by PrimeLocation to give an indication of potential running costs based on various data sources. PrimeLocation does not warrant or accept any responsibility for the accuracy or completeness of the property descriptions, related information or Running Costs data provided here.
































.png)