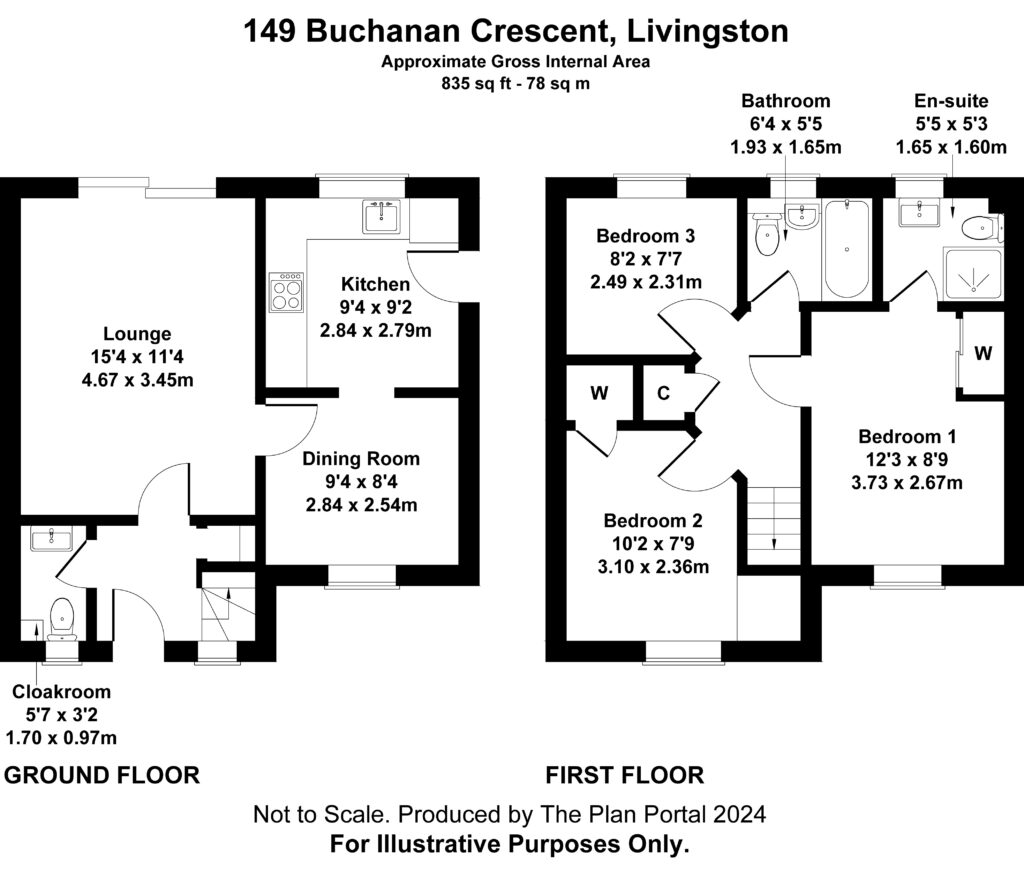Detached house for sale in Buchanan Crescent, Eliburn, Livingston EH54
* Calls to this number will be recorded for quality, compliance and training purposes.
Property features
- Detached Family Home in a Great Location
- 3 Bedrooms + 1 En Suite Shower Room
- Bright Lounge & Dining Room
- Stylish Fitted Kitchen
- Family Bathroom & Cloakroom
- Driveway, Garage & Gardens to Front & Rear
Property description
Description
Welcome to 149 Buchanan Crescent, a superb detached family abode nestled within the serene locale of Eliburn, Livingston. A perfect sanctuary for families seeking a harmonious blend of comfort and convenience, this property boasts three spacious bedrooms and three well-appointed bathrooms.
Perfectly located within walking distance to Livingston North train station and Eliburn Park, this property offers convenient access to both transportation and leisure. Enjoy the ease of commuting with nearby motor links and relish the tranquillity of a nearby park, making this an ideal location for both work and relaxation.
Upon entering, the entrance hallway, adorned with sleek laminate flooring which also runs throughout the cloakroom, lounge, and dining room guides you to a cloakroom and an inviting lounge, an ideal retreat overlooking the rear garden. The lounge, with its comforting colour choice and patio doors, flows seamlessly into the dining room, where a window frames the front view, setting the stage for memorable family dinners.
The stylish fitted kitchen shines with white high gloss base and wall units, integrated modern appliances including an oven, induction hob and hood, and space for a free-standing washing machine and American style fridge/freezer. The light grey worktops and splashback exude contemporary elegance. The kitchen, complete with spotlights is designed for both functionality and aesthetic appeal and provides access to the verdant outdoors.
The carpeted upper landing leads to three bedrooms, each offering a cosy escape at day's end. The master bedroom, with its crisp white walls, fitted wardrobe, and en suite, promises a tranquil space to unwind. The en suite features a chic white 3-piece suite, including a shower cubicle with modern wet wall panelling. Bedrooms two and three, another double and a generous single respectively, present additional comfortable living spaces with ample storage options and pleasant views.
Completing this exceptional residence is a family bathroom with splashback tiles and a shower incorporated above the bath. Opaque window to rear.
Externally, the property enjoys a lawned front garden with a driveway leading to a single garage equipped with power and light, while the south-facing rear garden, secured with a timber fence, offers a safe haven for children and pets. The sunny rear garden is ideal for enjoying the summer months which is laid to lawn with a paved patio.
Additional amenities include gas heating, double glazing, solar hot water roof panels, and a security light, ensuring this delightful family home at 149 Buchanan Crescent is a remarkable find.
Livingston is a vibrant town brimming with charm and modernity. Situated just a short drive from Edinburgh, Livingston offers a perfect blend of urban amenities and natural beauty.
At the heart of Livingston lies its bustling town centre, its range of shops, cafes, and restaurants beckon residents and visitors alike. From high-street retailers to quaint boutiques, there's something to cater to every taste and preference.
Livingston is blessed with an abundance of green spaces and recreational facilities. The picturesque Almondell & Calderwood Country Park provides a tranquil escape from the urban bustle, with its wooded trails, riverside walks, and picnic areas.
The town's well-planned layout incorporates schools, healthcare facilities, and community centres, ensuring that residents have access to essential services within easy reach.
Extras: Floor coverings, light fittings, blinds, curtains, integrated oven, hob, hood, free-standing washing machine and American style fridge/freezer (Please note the current fridge/freezer will be swapped for a similar style)
Property info
For more information about this property, please contact
Hometown Estate Agents, EH54 on +44 1506 321249 * (local rate)
Disclaimer
Property descriptions and related information displayed on this page, with the exclusion of Running Costs data, are marketing materials provided by Hometown Estate Agents, and do not constitute property particulars. Please contact Hometown Estate Agents for full details and further information. The Running Costs data displayed on this page are provided by PrimeLocation to give an indication of potential running costs based on various data sources. PrimeLocation does not warrant or accept any responsibility for the accuracy or completeness of the property descriptions, related information or Running Costs data provided here.






























.png)
