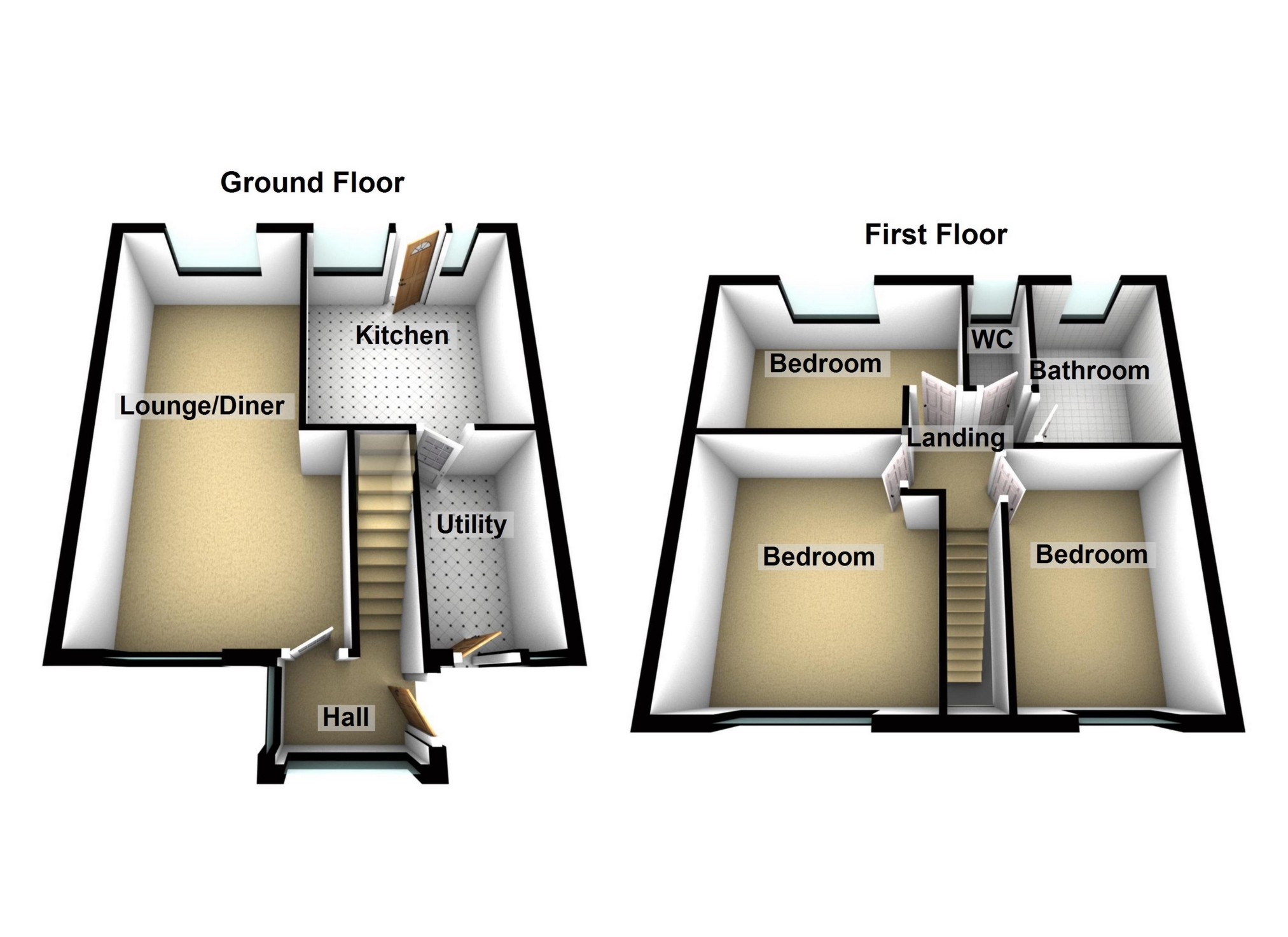Terraced house for sale in Manor Road, Denton M34
* Calls to this number will be recorded for quality, compliance and training purposes.
Property features
- Mid mews property
- Three double bedrooms
- Lounge with dual aspect windows
- Fitted kitchen
- Utility room
- UPVC double glazing
- Gas central heating
- Driveway
- Rear garden not overlooked
- Close to schools
Property description
Detailed Description
Sleigh & Son Property Sales are delighted to offer For Sale this three double bedroomed mid terraced that has a deceptively spacious layout throughout, ideal for any growing family. The property is situated close to Haughton Green Village and benefits from being a stone throw away from reputable schools whilst being within close vicinity of local shops, restaurants and transport links. Early viewings are recommended for purchasers looking for a home offering a spacious layout that they can update to their own personal preference.
In brief to the ground floor the property comprises of: Entrance porch, generously sized lounge with feature fire and surround and a fitted kitchen leading into a utility room. To the first floor the property offers three double bedrooms, a bathroom and a separate toilet. To the exterior the property has a garden and driveway to the front aspect, whilst the rear offers an enclosed garden that is not directly overlooked. UPVC double glazing and gas central heating further complete this property.
Council Tax Band A
Tenure: Freehold
Traditional brick built property with tiled roof. Mains: Gas, electric, water, sewerage
hallway: UPVC double glazed door to entrance hallway. UPVC double glazed obscure glass window to front aspect. Radiator, wooden panelled ceiling, access to stairs and landing and door to lounge. Ceiling light point, power points.
Lounge: 21'0" x 11'3" (6.40m x 3.43m), Spacious lounge area with central inset mock flame electric fire and feature surround. Two radiators, uPVC double glazed windows to front and rear aspect and door to kitchen. Two ceiling light points, power points, TV point. Measurements to maximum points.
Kitchen: 10'2" x 10'9" (3.10m x 3.28m), Fitted with a range of wall and base units and drawers with work surface over and stainless sink and drainer unit with central mixer tap. Space and plumbing for washer, space and plumbing for dryer, cooker point, wall mounted combi boiler. Part tiled walls, uPVC double glazed obscure glass window to rear aspect, uPVC double glazed door providing access to rear garden and internal door to utility room. Ceiling light point, power points. Measurements to maximum points.
Utilty room: 9'6" x 6'0" (2.90m x 1.83m), A versatile room, currently used as a storage and utility area and leading directly from the kitchen. Inset understairs storage area, radiator, uPVC double glazed obscure glass window to front aspect with uPVC double glazed door providing access to front garden. Ceiling light point, power points. Measurements to maximum points.
Stairs and landing: Access to loft, doors to all bedrooms, bathroom and separate wc. Ceiling light point.
Bedroom one: 11'3" x 12'4" (3.43m x 3.76m), uPVC double glazed window to front aspect and radiator. Ceiling light point, power points, TV point. Measurements to maximum points.
Bedroom two: 13'0" x 8'3" (3.96m x 2.51m), uPVC double glazed window to rear aspect and radiator. Ceiling light point, power points, TV point. Measurements to maximum points.
Bedroom three: 12'5" x 7'9" (3.78m x 2.36m), uPVC double glazed window to front aspect, radiator and door to inset storage area. Ceiling light point, power points. Measurements to maximum points.
Bathroom: Bath with side panel, wall mounted shower to bath and sink wash basin on pedestal unit. Part tiled walls, wall mounted heated towel rail and uPVC double glazed obscure glass window to rear aspect. Ceiling light point.
Separate WC: Low level wc and uPVC double glazed obscure glass window to rear aspect. Ceiling light point.
Exterior: To the front of the property there is a garden area laid mainly to lawn with stocked borders and secure fenced boundaries. A paved driveway offers off road parking. Gate access to side ginnel providing access to rear of property. Ext wall light point.
To the rear of the property is an enclosed garden that has the benefit of not being directly overlooked. Laid mainly to lawn with stocked borders and garden shed. External water tap.
Property info
For more information about this property, please contact
Sleigh and Son, M34 on +44 161 506 7240 * (local rate)
Disclaimer
Property descriptions and related information displayed on this page, with the exclusion of Running Costs data, are marketing materials provided by Sleigh and Son, and do not constitute property particulars. Please contact Sleigh and Son for full details and further information. The Running Costs data displayed on this page are provided by PrimeLocation to give an indication of potential running costs based on various data sources. PrimeLocation does not warrant or accept any responsibility for the accuracy or completeness of the property descriptions, related information or Running Costs data provided here.



















.png)

