Detached bungalow for sale in Llandissilio, Clynderwen SA66
* Calls to this number will be recorded for quality, compliance and training purposes.
Property features
- Detached Period Bungalow Set On Large Plot Measuring 1.69 Acres
- Privately Set On A Quiet Country Road With No Immediate Neighbours
- Off Road Parking & Gated Access Onto The Land
- Dog Kennels, Summer House, Workshop, Chicken Run etc
- Colourful Mature Gardens With Ponds, Specimen Trees, Extensive Lawns
Property description
A traditional detached bungalow with extensive grounds amounting to approximately 1.69 acres to include mature gardens, a garage/workshop, home/garden office, large summer house, dog kennels and planning for a side extension. The property enjoys a countryside setting being located off a small minor road, just outside the village of Llandissilio. Internally the bungalow has some lovely old period features, but does require general improving and modernising. Plans are available for the side extension which as full planning permission. This is a great opportunity for a buyer seeking a property with excellent outdoor space and grounds. Virtual Viewing Tour Available!
Situation
The property is situated along a minor country road, just outside the village of Llandissilio, itself located roughly 5 miles north from the town of Narberth. Village amenities include a public house, motor cycle shop, church and primary school. Only a short distance down the road is the larger village of Clynderwen which provides a railway station link to Carmarthen, Nisa general stores, pharmacy, ccf store etc. Narberth town offers a range of shops and cafes along its shopping high street, plus a super market, small industrial estate with useful businesses, public swimming pool etc.
Accommodation
Double glazed front door opens into:
Entrance Hall
Ornate tiled flooring, radiator, doors open to bedroom 1 and:
Living Room
Double glazed box bay window to front, fireplace housing a wood burning stove, radiator.
Kitchen
Fitted with a range of wall and base storage units, fireplace fitted with an oil fired Rayburn, single drainer sink unit, gas cooker, plumbing for dish washer, double glazed window to side, stairs rise up to first floor loft, door to bedroom 2, sliding patio door leads through to:
Conservatory
Double glazed windows and external door to rear garden, wooden floor, door to:
Utility
Plumbing for washing machine. Door to:
Bathroom
Comprising a bath with electric shower over, W.C, pedestal wash hand basin, double glazed window to side, part tiled walls, heated towel rail, fitted shelving.
Bedroom 1
Double glazed box bay window to front, wooden floor, radiator.
Bedroom 2
Double glazed window to side, wooden floor, radiator.
First Floor Loft Space
Boarded with roof window and dormer window.
Externally
At the front of bungalow is a gated gravel driveway providing off road car parking space which continues to the side and to where the garage/workshop is situated. At the rear of the bungalow there is a gravel garden/patio area. Pathways lead from here into the extensive gardens and grounds which enjoy a wide variety of established mature specimen shrubs and trees, large lawn areas, wildlife ponds, another gated driveway for access onto this land and range of useful outbuildings. Please note a public footpath is located at the bottom of the grounds.
Summer House
Power and lighting connected.
Garage/Workshop
Vehicular door to front and pedestrian door to side, with power and lighting connected.
Kennels
3 x metal kennels on a concrete base, plus storage area.
Home/Garden Office
Power and lighting connected.
Wash House
Fitted with storage cupboards and sink, plumbing for washing machine, power and lighting connected.
Chicken Shed
Tenure
Freehold
Services
We understand mains water and electric are connected. Private drainage and oil fired central heating.
Planning
A side extension has been granted and consists of a further reception room, 2 more bedrooms and 2 bathrooms. Approved plans are held within our office.
Directions
From Narberth town, head due north up the main A478 road for approx 5 miles until reaching Llandissilio. Proceed past Lamos motor cycle shop and take the left turning onto Heol-y-Llan. Travel past the church and around the bends and after a short way the property is found on the right hand side, as identified by our JJMorris for sale sign.
What 3 words location - ///confined.crescendo.proclaims
Property info
Cam01583G0-Pr0123-Build01-Floor00.Jpg View original
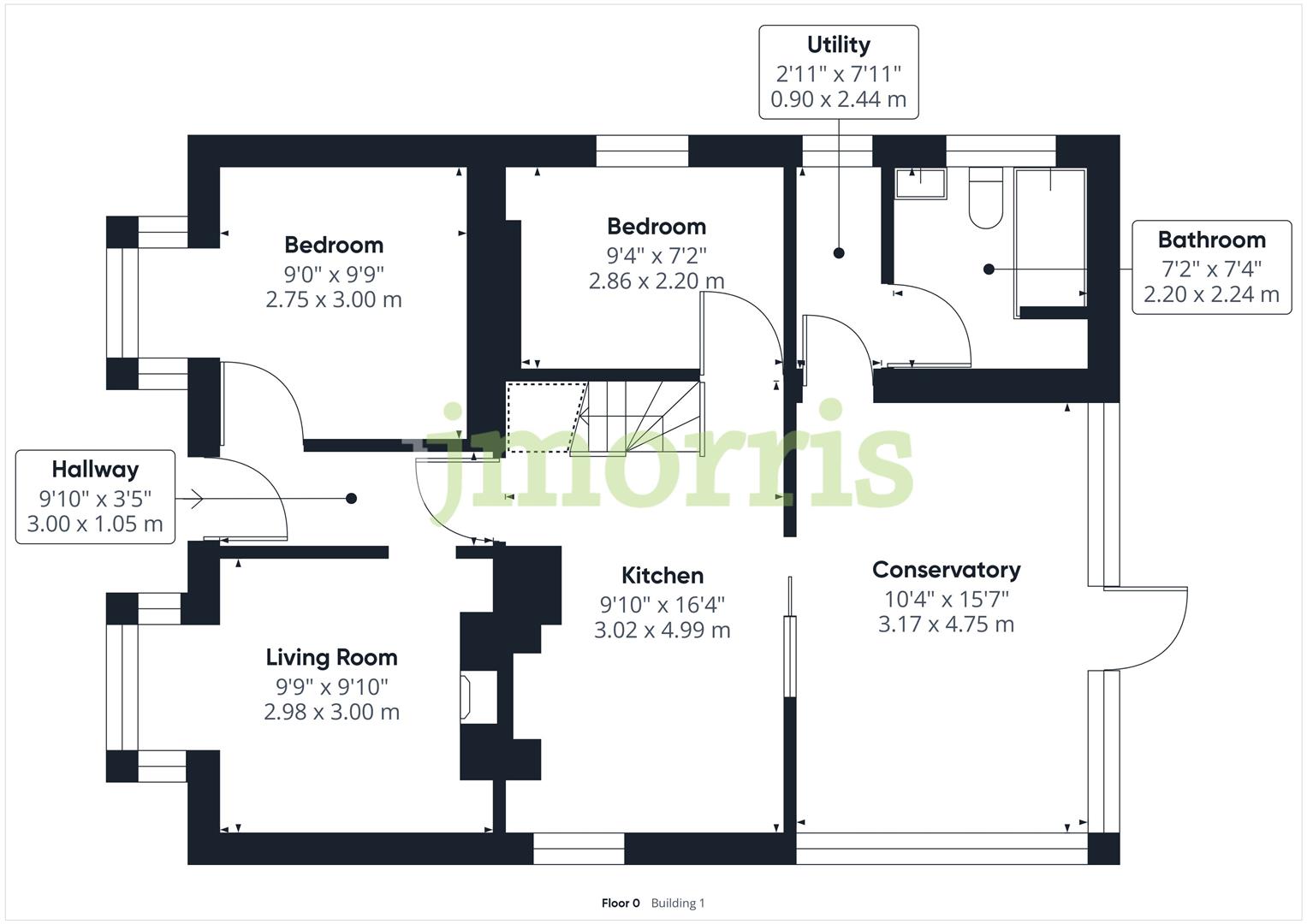
Cam01583G0-Pr0123-Build01-Floor01.Jpg View original
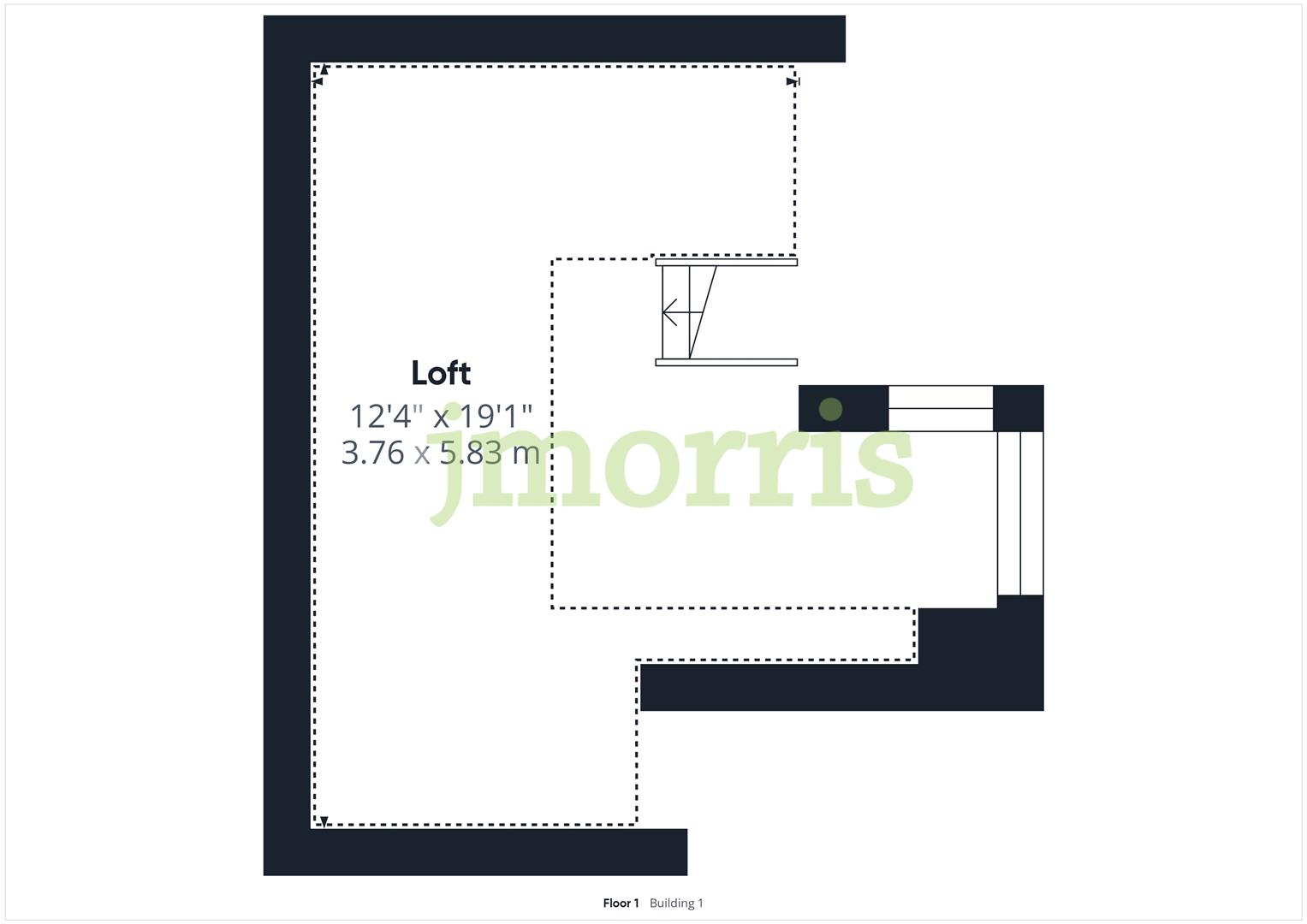
Cam01583G0-Pr0123-Build02-Floor00.Jpg View original
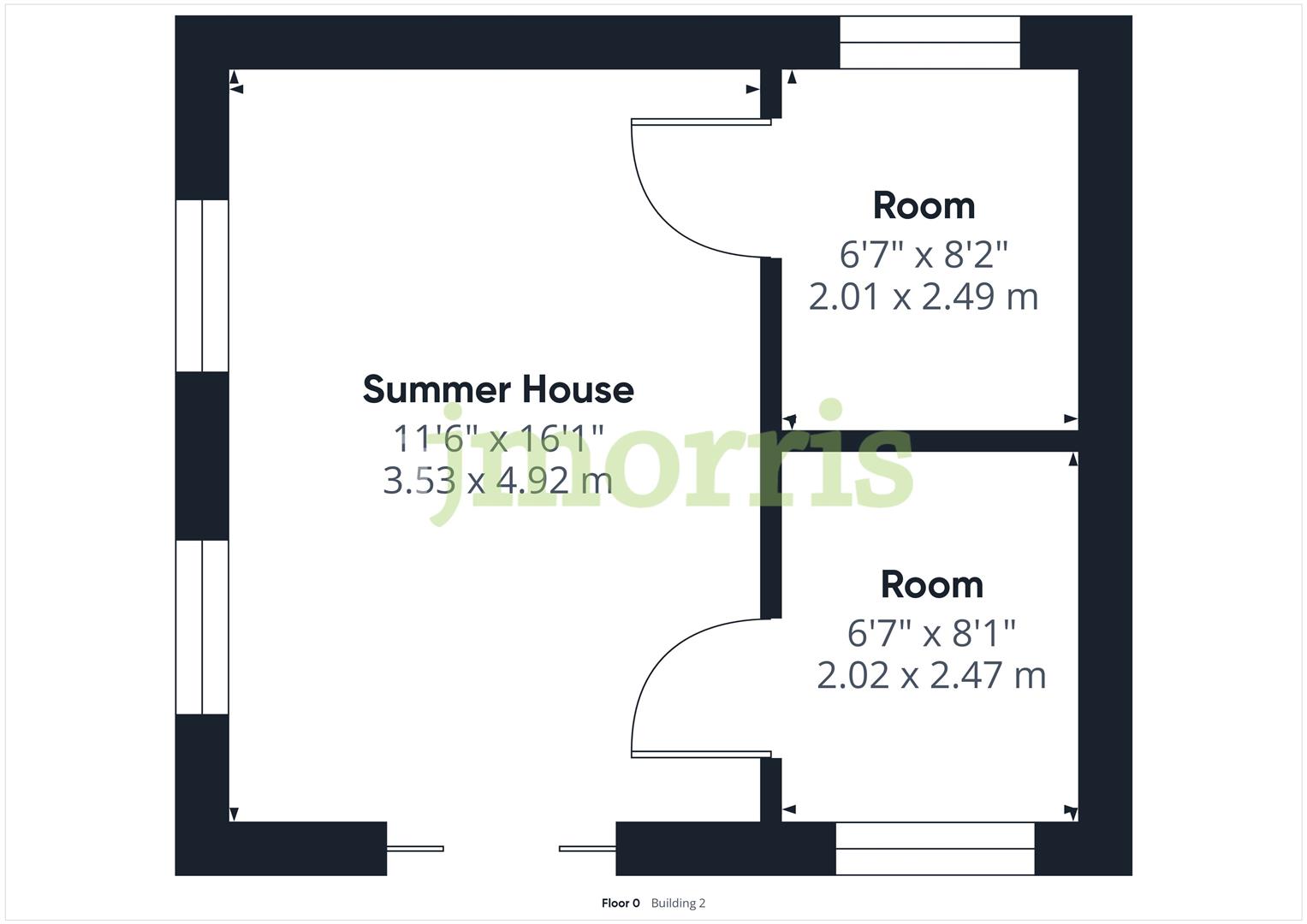
Cam01583G0-Pr0123-Build04-Floor00.Jpg View original
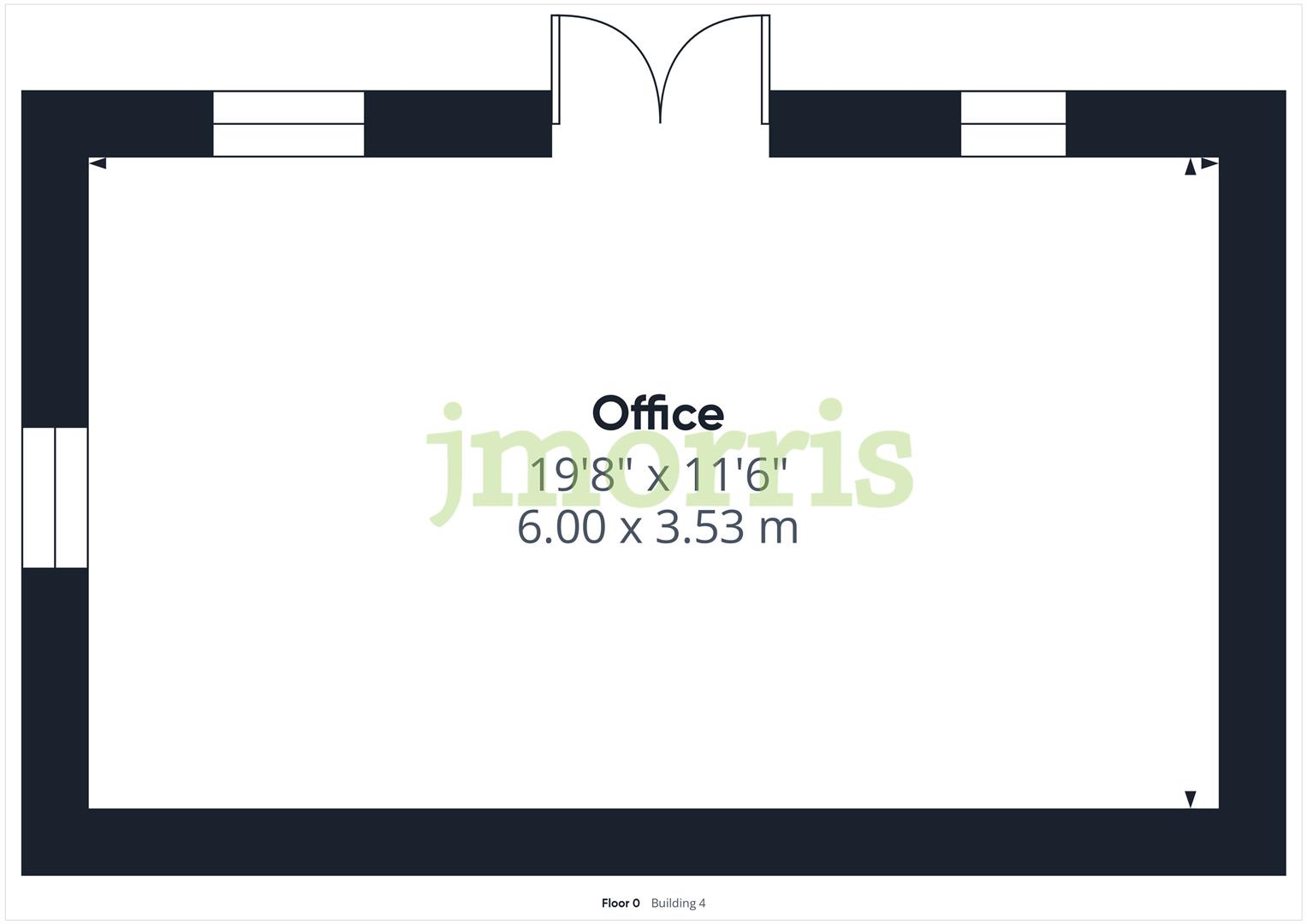
Cam01583G0-Pr0123-Build03-Floor00.Jpg View original
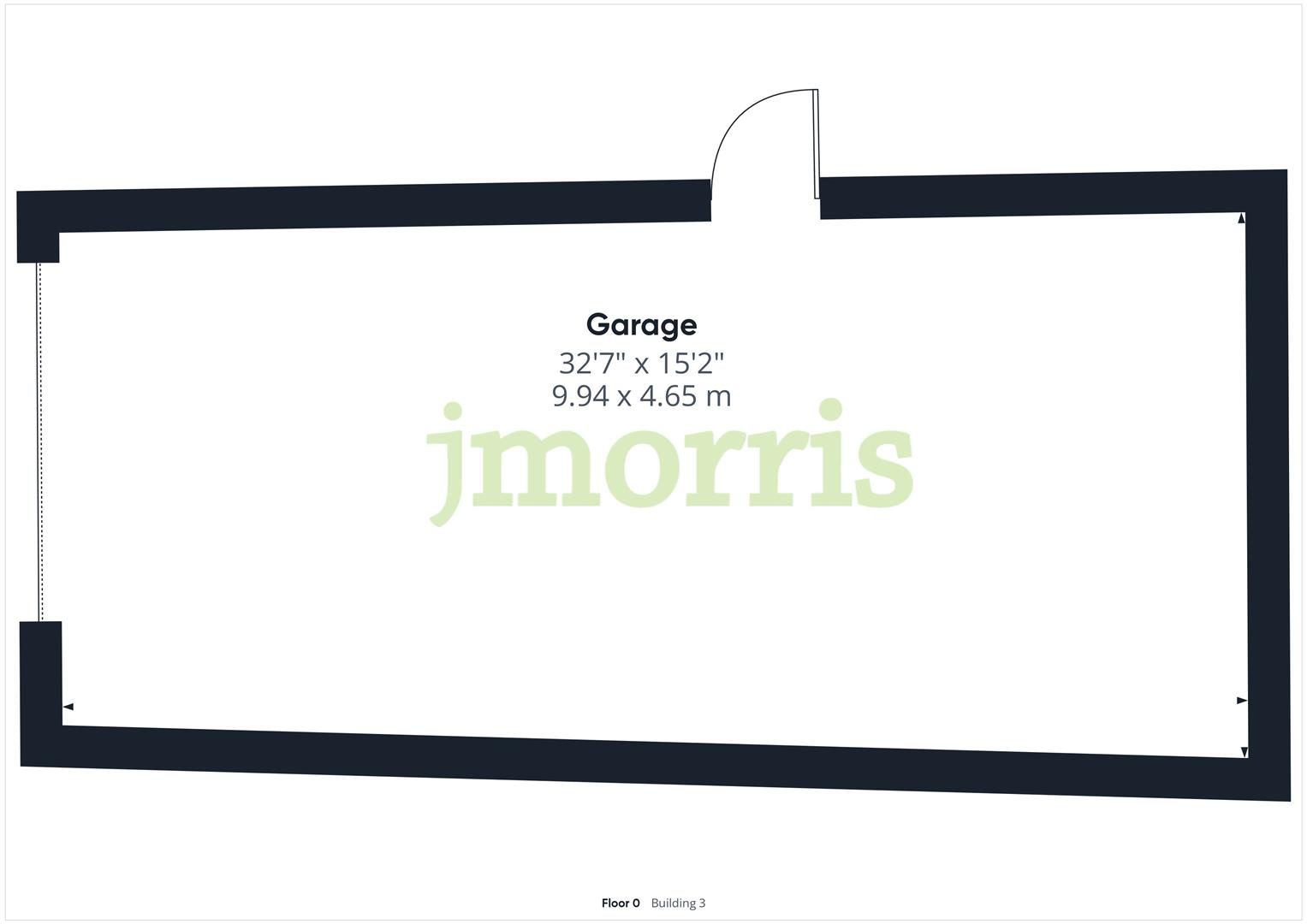
For more information about this property, please contact
J J Morris - Narberth, SA67 on +44 1834 487959 * (local rate)
Disclaimer
Property descriptions and related information displayed on this page, with the exclusion of Running Costs data, are marketing materials provided by J J Morris - Narberth, and do not constitute property particulars. Please contact J J Morris - Narberth for full details and further information. The Running Costs data displayed on this page are provided by PrimeLocation to give an indication of potential running costs based on various data sources. PrimeLocation does not warrant or accept any responsibility for the accuracy or completeness of the property descriptions, related information or Running Costs data provided here.













































.png)

