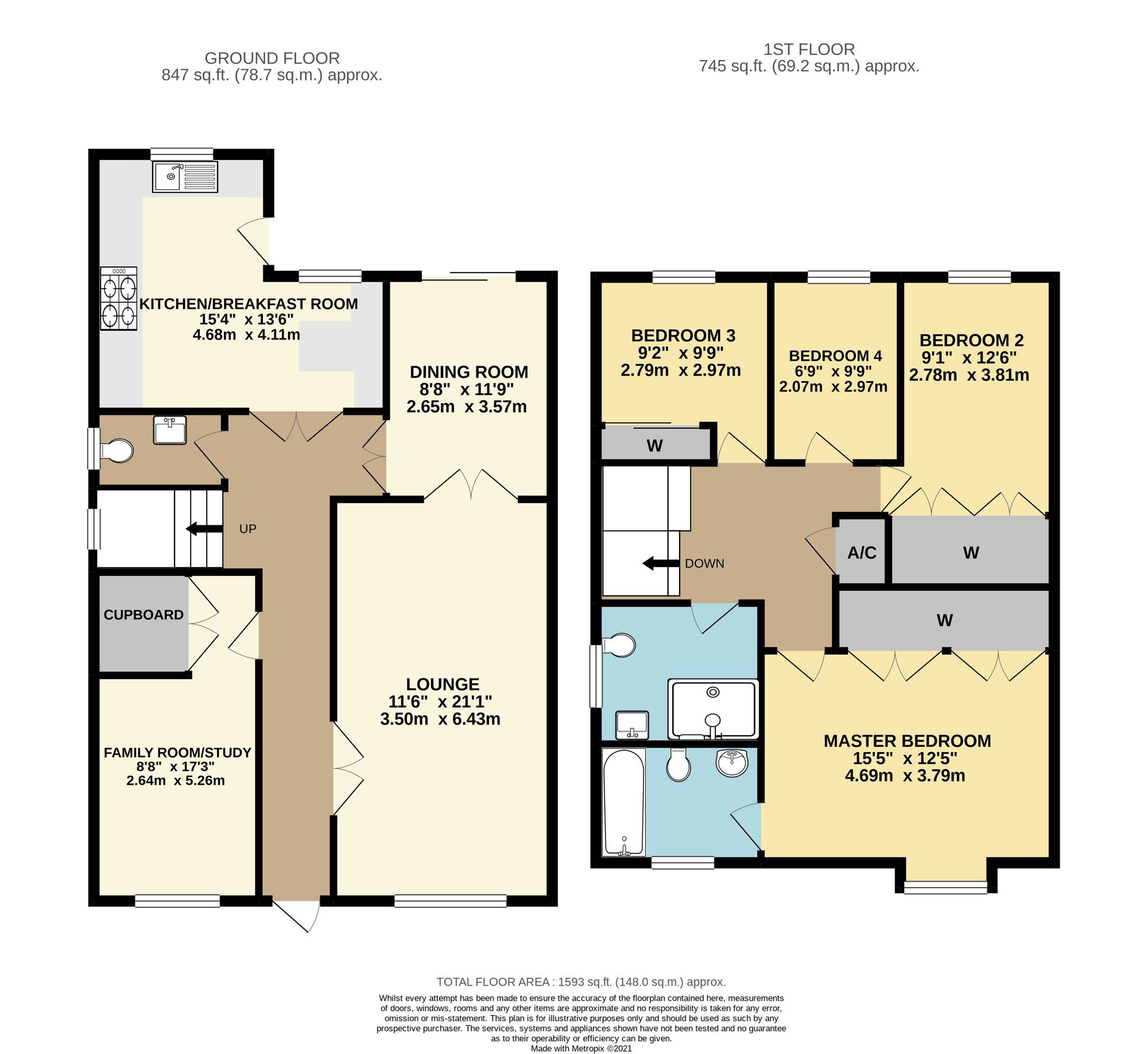Detached house for sale in Marlborough Gardens, Hedge End SO30
* Calls to this number will be recorded for quality, compliance and training purposes.
Property features
- Four bedrooms
- Kitchen/breakfast room
- Family room/study
- 21ft lounge
- En-suite to the master
- Landscaped rear garden
- Parking for three cars
- Tenure - freehold
- EPC grade C
- Eastleigh council band E
Property description
Introduction
This modern, four bedroom, detached family home offers beautifully presented accommodation throughout, comprising a generous 21ft lounge, separate dining room, L-shaped kitchen/breakfast room, family room/study and cloakroom on the ground floor. On the first floor there are four bedrooms, with an en-suite bathroom to the master, and a modern shower room. Outside there is off road parking on the driveway for approx. Three cars and a wonderful, fully landscaped, south westerly facing rear garden.
Location
The property is situated in the sought after area of Grange Park and benefits from being within walking distance of Hedge End’s train station, as well as close to local shops, reputable schools and the M27 motorway links.
Directions
Upon entering Marlborough Gardens from Maunsell Way, follow the road round to the right, then left and then left at the end, where the property can be found on the left hand side.
Inside
The front door opens into the entrance hall, which towards the end of the hall has stairs leading to the first floor. With stylish internal doors and natural oak flooring throughout, the entrance hall leads to the lounge, dining room and kitchen/breakfast room. The spacious lounge has a window to the front and double doors leading through to the dining room, which has patio doors leading out to the rear garden.
The L-shaped kitchen/breakfast room has two windows to the rear, a door opening onto the patio area and has been fitted with a Range style cooker, integrated dishwasher and washing machine and space for a fridge/freezer. This bespoke kitchen boasts unique Brazilian Granite worktops throughout, a breakfast bar and hand crafted wine racks. The family room/study, which was previously the garage, has a window to the front and a large cupboard with fitted shelving and houses the boiler, which was updated within the last two years.
On the first floor landing there is an airing cupboard and access to the boarded loft. The impressive and spacious master bedroom has dual window frontage including a bay, and two double built-in wardrobes. The modern en-suite has a window to the front, a panel enclosed bath, vanity wash hand basin with storage and WC. Bedrooms two, three and four overlook the rear garden, with the second and third bedrooms benefitting from double fitted wardrobes. The stylish shower room has a window to the side and comprises a double width shower cubicle, vanity wash hand basin with storage, WC and a heated towel rail.
Outside
To the front of the property there is a good size driveway providing off road parking for approx. Three cars. The attractive rear garden enjoys a south westerly aspect and has been fully landscaped to provide a shaped patio area, section of artificial lawn with a putting green, and an additional decked seating area. There is a garden shed to one corner and feature external lighting, including wall lights and uplighters.
Broadband
Superfast Fibre Broadband is available with download speeds of 68-80 Mbps and upload speeds of 19-20 Mbps. Information has been provided by the Openreach website.
Services
Gas, water, electricity and mains drainage are connected. Please note that none of the services or appliances have been tested by White & Guard.
EPC Rating: C
For more information about this property, please contact
White & Guard Estate Agents, SO30 on +44 1489 322775 * (local rate)
Disclaimer
Property descriptions and related information displayed on this page, with the exclusion of Running Costs data, are marketing materials provided by White & Guard Estate Agents, and do not constitute property particulars. Please contact White & Guard Estate Agents for full details and further information. The Running Costs data displayed on this page are provided by PrimeLocation to give an indication of potential running costs based on various data sources. PrimeLocation does not warrant or accept any responsibility for the accuracy or completeness of the property descriptions, related information or Running Costs data provided here.































.png)


