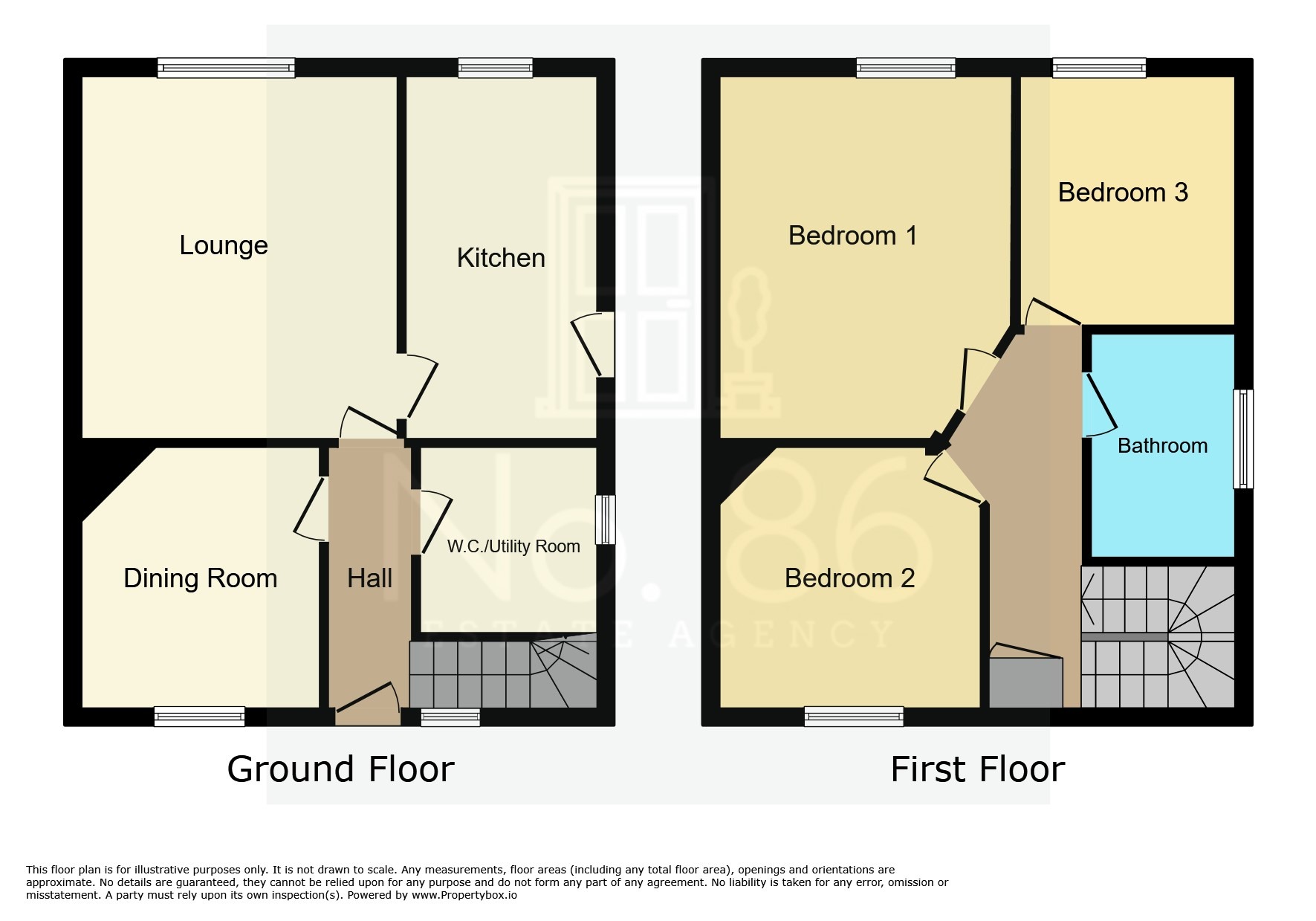Semi-detached house for sale in Heol Y Cae, Pontarddulais, Swansea, West Glamorgan SA4
* Calls to this number will be recorded for quality, compliance and training purposes.
Property features
- Introducing a beautifully renovated three-bedroom semi-detached home on Heol Y Cae, Pontarddulais.
- Lounge
- Dining room/ reception room two
- Modern high gloss kitchen
- Downstairs W/C incorporating utility
- Modern family bathroom
- Three double bedrooms
- Larger than average south facing rear garden
- Ideal ftb
- No chain!
Property description
Welcome To No. 2
Introducing a stunning three-bedroom semi-detached home on Heol Y Cae, Pontarddulais. This remarkable property has been outstandingly renovated by the current owner, showcasing a neutral and modern colour palette with pristine white walls and neutral carpets throughout.
The comprehensive renovation includes a complete re-wire and a new central heating system, as well as brand-new windows and doors throughout the property.
The home features two generously sized reception rooms, both enhanced with feature spotlighting and wall lights. The front reception room is ideal for a dining area, while the rear room serves as a cozy lounge.
Convenience is at the forefront with a combined utility space and downstairs loo. The modern high gloss kitchen is equipped with integrated appliances, including a fridge/freezer and eye-level oven and microwave, perfect for those who love to cook!
Upstairs, you'll find three spacious double bedrooms, all sharing a contemporary family bathroom. The beautiful landing area is highlighted by a gorgeous pendant light and includes a storage cupboard housing the gas combination boiler. The feature lighting throughout the home adds a touch of elegance and sophistication.
The south-facing rear garden is a larger-than-average blank canvas, ready for your personal touch. Additionally, the property boasts a driveway with side access to the rear garden.
With no chain and ready to move into, this exquisite home is an exceptional find. Don't miss out on this outstanding property on Heol Y Cae!
Entrance
Entered via white uPVC double glazed front door into:
Hallway
Wooden effect vinyl flooring underfoot, radiator, brand new carpeted stairs to first floor, uPVC double glazed window to front elevation, doors into:
Dining Room 3.35m x 3.07m
Brand new carpets underfoot, spotlights to ceiling, radiator.
W/C/Utility
Fitted with a white W/C, incorporating hand basin with mixer tap, tiled flooring underfoot, uPVC double glazed frosted window to side elevation.
Lounge 4.43m x 3.40m
Brand new carpets underfoot, feature wall lighting, spotlights to ceiling, radiator, uPVC double glazed window to rear elevation, door into:
Kitchen 3.89m x 2.18m
Fitted with a modern range of grey high gloss wall and base units with complimentary work surface over, stainless steel sink with mixer tap, induction hob with extractor over, tiled splash back, integrated fridge/freezer, integrated ‘Lamona’ eye-level oven and microwave, spotlights to ceiling, chrome sockets, grey wooden effect herringbone style vinyl flooring.
Landing
Brand new carpets underfoot, storage cupboard housing brand new gas combination boiler, loft access, doors into:
Bedroom One 4.05m x 3.41m
Brand new carpets underfoot, radiator, uPVC double glazed window to rear elevation.
Bedroom Two 3.67m x 3.12m
Brand new carpets underfoot, radiator, uPVC double glazed window to front elevation.
Bedroom Three 2.63m x 2.58m
Brand new carpets underfoot, radiator, uPVC double glazed window to rear elevation.
Family Bathroom
Fitted with a modern, white three piece suite comprising of low level W/C, pedestal wash hand basin with feature chrome waterfall mixer tap, panelled bath with matching waterfall taps with shower overhead, glass modesty screen, full height tiking around bath, uPVC double glazed frosted window to side elevation.
External
To the front of the property there is a front garden area laid to lawn and mature shrubs, there is driveway space and side access to the rear garden.
The rear garden is south facing and is laid to mature lawn. The garden offers scope for landscaping and has lots of potential.
Property info
For more information about this property, please contact
No. 86 Estate Agency, SA4 on +44 1792 738851 * (local rate)
Disclaimer
Property descriptions and related information displayed on this page, with the exclusion of Running Costs data, are marketing materials provided by No. 86 Estate Agency, and do not constitute property particulars. Please contact No. 86 Estate Agency for full details and further information. The Running Costs data displayed on this page are provided by PrimeLocation to give an indication of potential running costs based on various data sources. PrimeLocation does not warrant or accept any responsibility for the accuracy or completeness of the property descriptions, related information or Running Costs data provided here.































.png)
