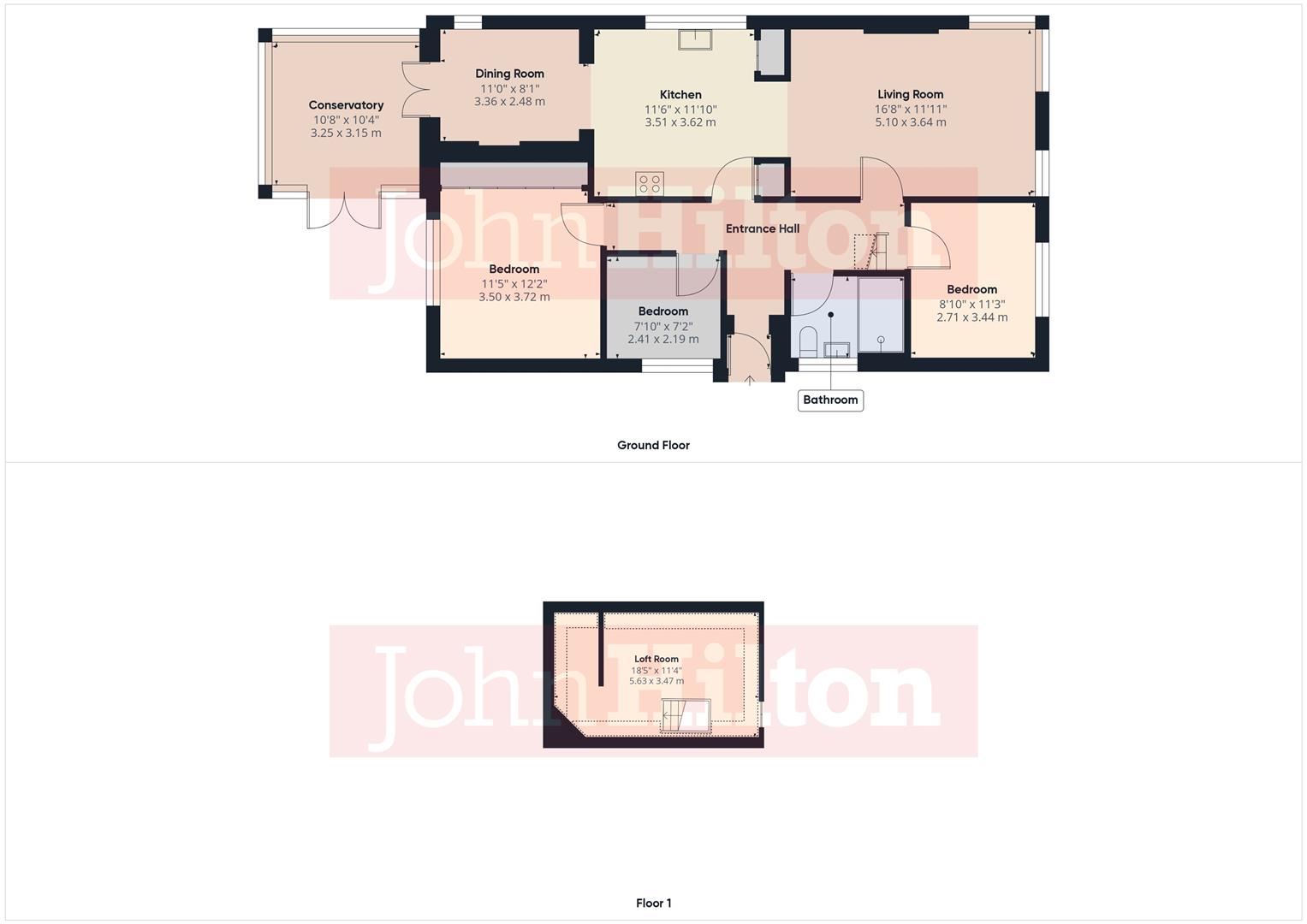Detached bungalow for sale in Tyedean Road, Telscombe Cliffs, Peacehaven BN10
* Calls to this number will be recorded for quality, compliance and training purposes.
Property features
- Detached Bungalow
- Three Bedrooms
- Three Reception Rooms
- Loft Room with Dressing Area
- Off-Road Parking
- Sunny Rear Garden
- Presented in Excellent Decorative Order
- Popular location close to Telscombe Tye
- Close to Local Schools & Amenities
- No onward chain
Property description
*** guide price £500,000-£525,000 ***
Situated in a sought after road in the popular Telscombe Cliffs close to Telscombe Tye, a detached three bedroom bungalow with off-road parking for up to three cars, presented in excellent decorative order throughout and being sold with no onward chain. The accommodation comprises a spacious loft room with Velux windows and dressing area, open-plan living space incorporating kitchen, dining room and conservatory, three bedrooms, shower room and a good size lawned and sunny rear garden. Situated just a short walk from the seafront where you will find a favourable local gastro pub, steps down to a secluded beach, and regular buses to Brighton and Eastbourne. In close proximity to local schools and amenities in Peacehaven.
Approach
Block paved driveway for three cars, outside power point, lawned garden with mature tree, walled front with mature hedge, path leads to part-obscure-glazed UPVC front door to side of property.
Entrance Hall
Dark wood-effect flooring, paddle stairs ascend to loft room.
Living Room (5.10m x 3.64m (16'8" x 11'11"))
Dual aspect with three double glazed windows to front and side offering sea views, feature fireplace with gas stove effect fire, opening through to:
Kitchen (3.51m x 3.62m (11'6" x 11'10"))
Double glazed window to side, modern fitted kitchen with high-gloss wood-effect wall and base units and a central island. Square edge work surfaces extend to include a four-ring gas hob with fan-assisted single oven below and stainless steel extractor hood over, single bowl stainless steel sink with drainer and mixter tap with pull-out hose, integrated dishwasher, space and plumbing for washing machine, space for upright fridge/freezer, cupboard housing 'Worcester' boiler and tiled floor. Opening through to:
Dining Room (3.36m x 2.48m (11'0" x 8'1"))
Double glazed window to side, built-in shelving, radiator and wood-effect flooring. Glazed double doors open into:
Conservatory (3.25m x 3.15m (10'7" x 10'4"))
Benefitting from a completely new roof and doors with tint in 2021. Low brick walls with double glazed units and roof, and double glazed French doors offering access to rear decked terrace, wood-effect flooring and radiator.
Bedroom (3.50m x 3.72m (11'5" x 12'2"))
Double glazed window overlooking rear garden, built-in wardrobes with mirrored sliding doors comprising drawers and hanging space.
Bedroom (2.41m x 2.19m (7'10" x 7'2"))
Double glazed window to side.
Bedroom (2.71m x 3.44m (8'10" x 11'3"))
Double glazed window to front.
Loft Room (5.63m x 3.47m (18'5" x 11'4"))
Loft room with hatch access, recessed dressing area, two Velux windows and access to eaves storage.
Shower Room
Obscure double glazed window to side, fully-tiled walk-in rainfall shower with glass screen, vanity unit comprising inset sink with waterfall mixer tap, cupboards below and low-level WC with concealed cistern. Tiled floor, part-tiled walls and designer chrome heated towel rail.
Rear Garden
Raised decked terrace with rope balustrades, wooden steps down to lawned garden with mature trees and hardstand for shed or patio area, plus further decked seating area. Further patio to side with shed storage and gated side access to front.
Property info
For more information about this property, please contact
John Hilton, BN2 on +44 1273 083059 * (local rate)
Disclaimer
Property descriptions and related information displayed on this page, with the exclusion of Running Costs data, are marketing materials provided by John Hilton, and do not constitute property particulars. Please contact John Hilton for full details and further information. The Running Costs data displayed on this page are provided by PrimeLocation to give an indication of potential running costs based on various data sources. PrimeLocation does not warrant or accept any responsibility for the accuracy or completeness of the property descriptions, related information or Running Costs data provided here.


































.jpeg)



