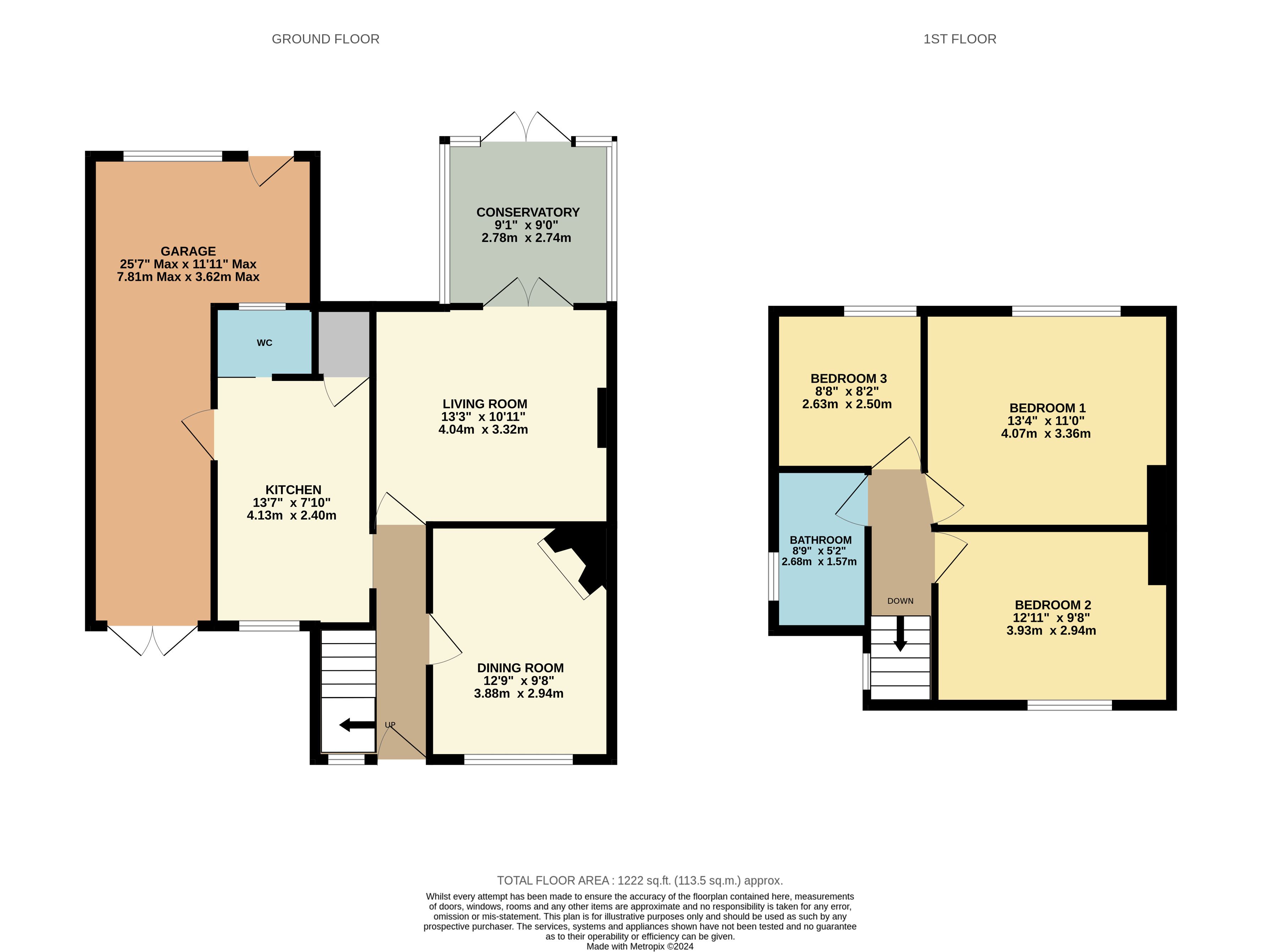Semi-detached house for sale in Leach Heath Lane, Rubery, Rednal, Birmingham B45
* Calls to this number will be recorded for quality, compliance and training purposes.
Property description
Oulsnams are delighted to offer for sale this traditional semi detached home, located on the ever popular Leach Heath Lane, Rednal. The property comprises three reception rooms, kitchen, guest cloakroom wc, oversized garage, three bedrooms and bathroom. There is a mature garden to the rear which enjoys a private aspect;
ep rating: D
council tax band: C
location:
Being situated on this sought after lane, the property benefits from numerous local amenities. It is within easy reach of Rubery Great Park which includes a Morrisons Superstore, cinema and bowling alley, and is only a short distance away from popular schools, major road links, and the train station. Further afield is the Longbridge Retail Park and Lickey Hills Country Park and Golf Course. The property is also situated within reach of the M42 and M5 motorway links.
Summary of accommodation:
* The property is accessed via a double glazed porch which which gives access to the reception hall;
* A welcoming reception hall has traditional doors leading off to both the dining room and lounge with an opening into the kitchen. A turning staircase rises to the first floor accommodation; There is a useful under stairs storage cupboard;
* The dining room boasts a traditional Victorian style fireplace with operational working open fire. There is a double glazed window to the front aspect and wood effect laminate flooring;
* The lounge also features a Victorian style firepolace with operational working open fire. A door leads out to the conservatory;
* The conservatory has double glazed slding patio doors which lead out to the rear garden and also benefits from a central heating radiator;
* The kitchen is fitted with a range of base and wall mounted units with roll top work surfaces over, sink with mixer tap and drainer to side. There is space for appliances. There is a pantry cupboard whcih also houses the central heating boiler and a door leads out to the lobby.
* From the lobby, a door gives access to the guest cloakroom wc and garage;
* The landing has traditional doors which lead off to three bedrooms and the bathroom;
* There are two double bedrooms, both boasting feature cast iron fireplaces and there is one single bedroom. The loft can be accessed from bedroom two (agent not inspected) which is partially boarded and benefits from a pull down ladder;
* The bathroom is fitted with a suite which comprises bath with electric shower over, pedestal wash hand basin and low level wc;
* The garage is oversized and benefits from an area to the rear which is currently being used as a utility and houses the washing machine and tumble dryer.
Outisde:
The rear garden is enclosed by panelled fencing to all sides and features a huge selection of mature shrubs and trees which offer a high degree of privacy. There are various seating areas to enjoy different sections of the garden;
To the front of the property is a driveway which provides off road parking and leads to the garage. There is a garden to the side which is enclosed by hedgerow;<br /><br />
Property info
For more information about this property, please contact
Robert Oulsnam & Co, B98 on +44 1527 549425 * (local rate)
Disclaimer
Property descriptions and related information displayed on this page, with the exclusion of Running Costs data, are marketing materials provided by Robert Oulsnam & Co, and do not constitute property particulars. Please contact Robert Oulsnam & Co for full details and further information. The Running Costs data displayed on this page are provided by PrimeLocation to give an indication of potential running costs based on various data sources. PrimeLocation does not warrant or accept any responsibility for the accuracy or completeness of the property descriptions, related information or Running Costs data provided here.
































.png)


