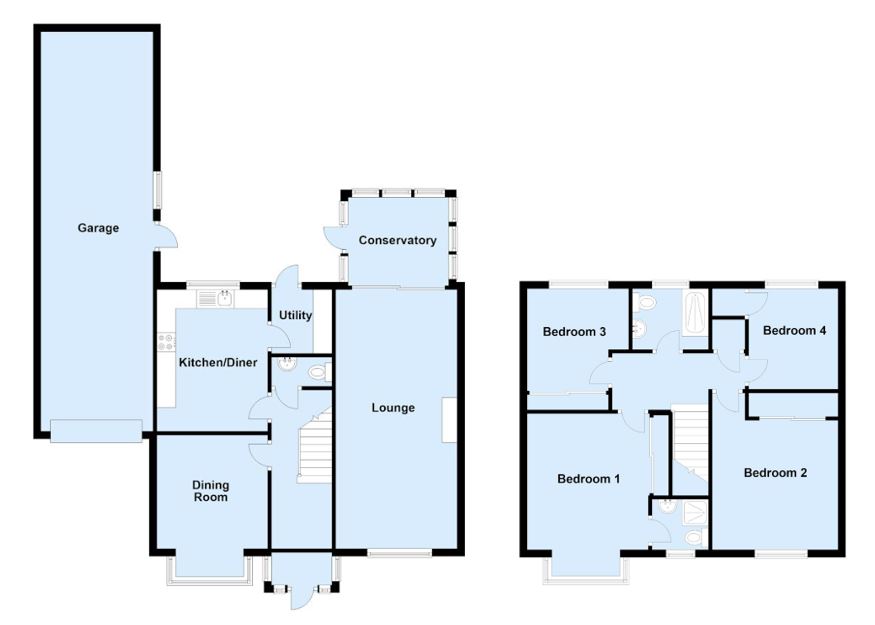Detached house for sale in Oak Vale, West End, Southampton SO30
* Calls to this number will be recorded for quality, compliance and training purposes.
Property features
- Four bedroom detached family home
- Sought after oak vale location
- Cul de sac setting
- Double length garage measuring 35' max
- Front and rear gardens
- Two bathrooms
- Gas central heating
- Utility room / cloakroom
- Viewing essential
- Double driveway
Property description
We are pleased to offer for sale this four bedroom detached family home set in the very sought after location of Oak Vale in West End. The ground floor accommodation comprises of; entrance hallway, lounge measuring 22'4" x 10'7" max, conservatory, separate dining room, kitchen, cloakroom and utility room. On the first floor the house offers four bedrooms, master with en-suite and a family bathroom. Other benefits include gardens to the front and rear, double length garage measuring 35' max, gas central heating and double glazing. Viewing is essential to appreciate this property fully, call us now to request a viewing.
Entrance Hallway
Textured ceiling, stairs to the first floor landing, radiator and doors leading to:
Lounge 22' 4'' x 10' 7'' (6.81m x 3.23m)
Textured and coved ceiling, radiators, sliding doors leading to Conservatory Upvc double glazed window to the front aspect.
Conservatory
Upvc double glazed windows and doors leading to rear garden.
Dining Room 11' 8'' into bay window x 9' 9'' (3.56m x 2.97m)
Textured and coved ceiling, Upvc double glazed bay window to the front aspect and radiator.
Kitchen 12' 4'' x 9' 8'' (3.76m x 2.95m)
Textured ceiling with recessed spotlights, Upvc double glazed window to the rear aspect, a range of wall and base units including one and a half sink with drainer and oven with four ring hob, built in oven, radiator and door leading into the utility room.
Utility Room 5' 8'' x 5' 4'' (1.73m x 1.63m)
Textured ceiling, Upvc double glazed door leading out to the rear garden, base unit with recess for appliance and radiator, wall mounted gas boiler.
Downstairs Cloakroom
Textured ceiling, low level wc, wash hand basin and radiator.
First Floor Landing
Textured ceiling, stairs to the ground floor and doors leading to:
Bedroom One 13' 8'' into bay window x 10' 6'' (4.17m x 3.2m)
Textured ceiling, bay window to the front aspect, radiator, built in wardrobe and door leading into the en-suite shower room.
En-suite Shower Room
Textured ceiling, Upvc double glazed window to the front aspect, low level wc, wash hand basin set in vanity unit, shower cubicle and radiator.
Bedroom Two 11' 5'' up to wardrobes x 10' 11'' (3.48m x 3.33m)
Textured ceiling, Upvc double glazed window to the front aspect, radiator and built in wardrobes.
Bedroom Three 8' 10'' into recess x 8' 8'' up to built in wardrobes (2.69m x 2.64m)
Textured ceiling, Upvc double glazed window to the rear aspect, radiator and built in wardrobes.
Bedroom Four 8' 7'' x 8' 2'' (2.62m x 2.49m)
Textured ceiling, Upvc double glazed window to the rear aspect, radiator and built in wardrobe.
Bathroom
Textured ceiling, Upvc double glazed window to the rear aspect, low level wc, wash hand basin, bath and radiator.
Tandem Garage 35'0" max x 9'8" max
Up and over door, power points, door and window to rear garden.
Front and Rear Gardens
Off Road Parking
Tenure
Freehold
Council Tax Band - E
Disclaimer
These particulars are believed to be correct and have been verified by or on behalf of the Vendor. However, any interested party will satisfy themselves as to their accuracy and as to any other matter regarding the Property or its location or proximity to other features or facilities which is of specific importance to them. Distances and areas are only approximate and unless otherwise stated fixtures contents and fittings are not included in the sale. Prospective purchasers are always advised to commission a full inspection and structural survey of the Property before deciding to proceed with a purchase.
For more information about this property, please contact
Pure Estate Agents Ltd, SO30 on +44 23 8210 0794 * (local rate)
Disclaimer
Property descriptions and related information displayed on this page, with the exclusion of Running Costs data, are marketing materials provided by Pure Estate Agents Ltd, and do not constitute property particulars. Please contact Pure Estate Agents Ltd for full details and further information. The Running Costs data displayed on this page are provided by PrimeLocation to give an indication of potential running costs based on various data sources. PrimeLocation does not warrant or accept any responsibility for the accuracy or completeness of the property descriptions, related information or Running Costs data provided here.
























.png)
