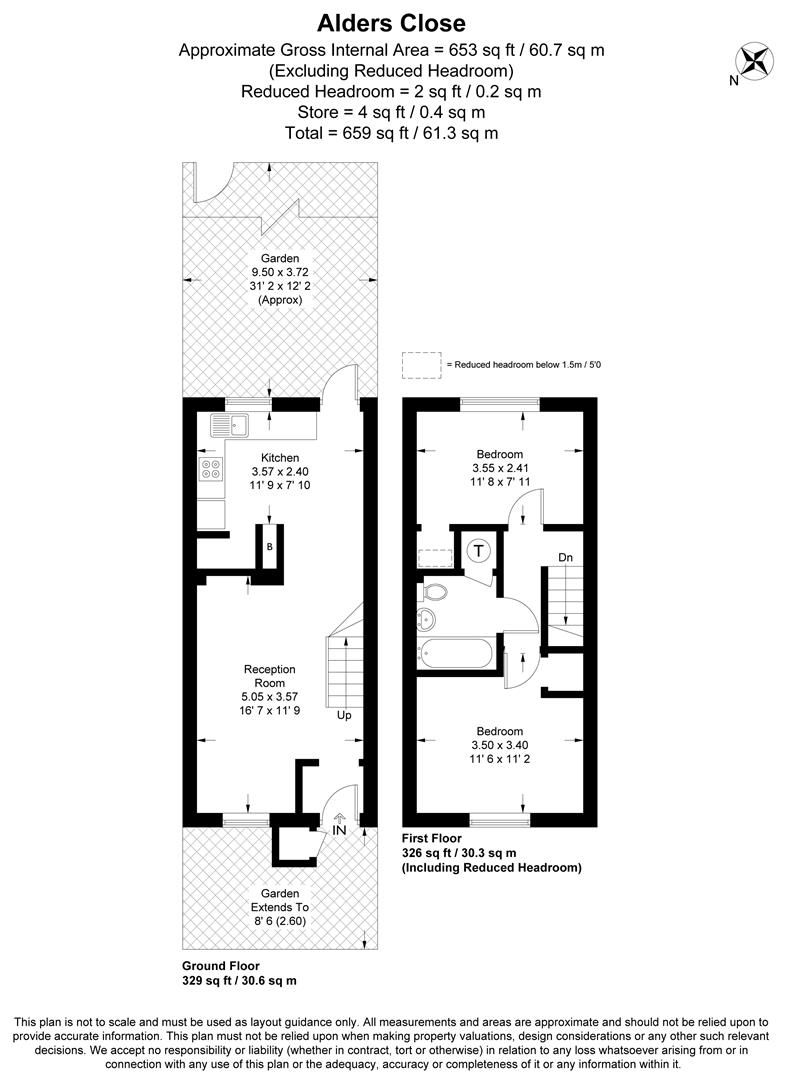Terraced house for sale in Alders Close, London E11
* Calls to this number will be recorded for quality, compliance and training purposes.
Property features
- Two double bedrooms
- Two parking spaces with security bollards
- Wanstead tube station (0.8 miles)
- Double glazed windows
- Rear access
- Shaker style kitchen
- Private South/Westerly garden
Property description
Petty Son and Prestwich are delighted to offer for sale this spacious two-bedroom mid terrace house positioned in a quiet cul-de-sac with a private, South/Easterly garden.
Just 0.5 miles from Aldersbrook Primary School (Ofsted Outstanding), as well as excellent transport links including the Elizabeth Line from Forest Gate and Manor park stations and Central Line from Wanstead Station (0.8 Miles), this home is very conveniently located. You are also only 2.6 miles from Westfield Shopping Centre and the Olympic Park. The house is surrounded by the picturesque Wanstead Flats and stunning woodland, allowing the owners to enjoy the buzz and tranquility that the area is admired for. The ground floor accommodation is comprised of an open plan lounge/dining area, giving plenty of space for the family to relax. The kitchen is fitted with shaker style cabinets complemented by contrasting work surfaces, tiled splashbacks and has plenty of space for a dining table and chairs. To the first floor there are two double bedrooms and a family bathroom fitted with a white suite, enhanced by attractive tiling. The rear garden commences with patio area and pergola ideal for alfresco dining in the warmer months, whilst the remainder is laid to astro turf. The property has a useful rear access, convenient for moving garden furniture, bikes or bulky items. There is an Asgard shed at the bottom of the garden perfect for storing bikes and garden tools. The house benefits from two allocated parking spaces located
EPC Rating: E50
Council Tax Band: D
Reception Room (5.05m x 3.58m (16'7 x 11'9))
Kitchen (3.58m x 2.39m (11'9 x 7'10))
Bedroom (3.51m x 3.40m (11'6 x 11'2 ))
Bedroom (3.56m x 2.41m (11'8 x 7'11))
Property info
For more information about this property, please contact
Petty Son & Prestwich, E11 on +44 20 8033 7734 * (local rate)
Disclaimer
Property descriptions and related information displayed on this page, with the exclusion of Running Costs data, are marketing materials provided by Petty Son & Prestwich, and do not constitute property particulars. Please contact Petty Son & Prestwich for full details and further information. The Running Costs data displayed on this page are provided by PrimeLocation to give an indication of potential running costs based on various data sources. PrimeLocation does not warrant or accept any responsibility for the accuracy or completeness of the property descriptions, related information or Running Costs data provided here.


























.png)

