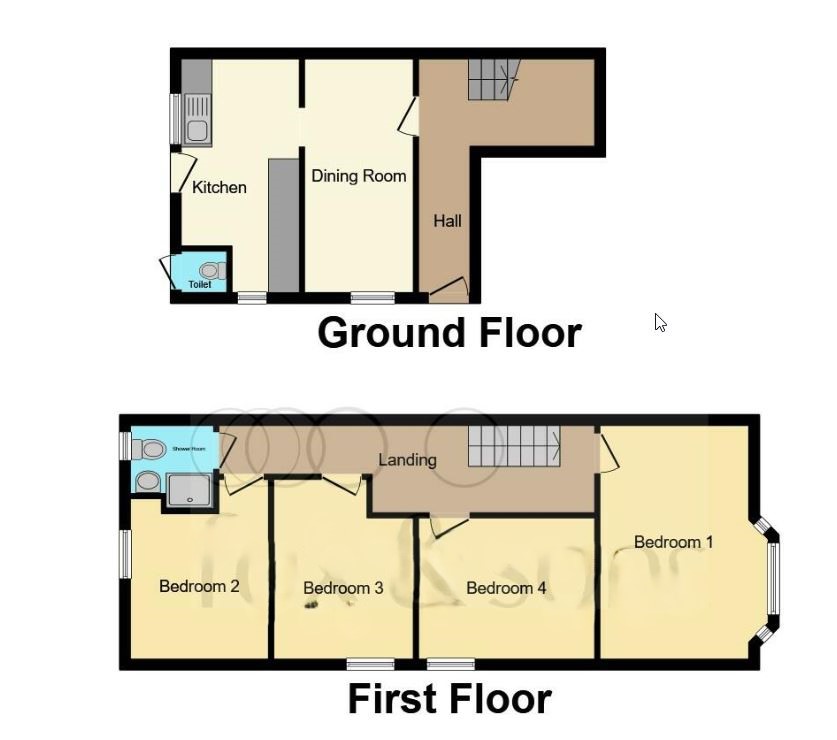Semi-detached house for sale in Hill Lane, Southampton SO15
* Calls to this number will be recorded for quality, compliance and training purposes.
Property description
Immediate Value: Priced below market value to ensure a swift sale.
15.5% ROI Turnkey HMO operation with potential to extend and create more bedrooms
Flying Leasehold with £0 Service charge and £1 Ground rent
Located on the sought-after Hill Lane, this property is a prime investment opportunity for savvy investors looking to capitalise on Southampton's robust rental market.
Key Features:
Four Spacious Bedrooms: Each room offers ample space and comfort, ideal for attracting quality tenants.
Modern Amenities: The property is well-maintained with contemporary fittings and fixtures, ensuring low maintenance and high tenant satisfaction.
Prime Location: Situated on Hill Lane, one of Southampton's most desirable addresses, the property enjoys close proximity to the city centre, making it highly appealing to young professionals and students alike.
Area Highlights:
Excellent Transport Links: With Southampton Central Station just a short walk away, tenants have easy access to London, Portsmouth, and beyond. The M27 and M3 motorways are also easily accessible for those commuting by car.
Vibrant Local Amenities: The property is surrounded by a wealth of shops, cafes, restaurants, and leisure facilities. The bustling city centre, Westquay Shopping Centre, and the beautiful Southampton Common are all within walking distance.
Educational Institutions: Southampton is home to two leading universities, the University of Southampton and Southampton Solent University, attracting a steady stream of students and academic professionals.
Strong Rental Demand: The high demand for quality rental accommodation in Southampton ensures low vacancy rates and attractive rental yields for HMO properties.
Expansion Possibilities: Potential for further extension with the appropriate planning applications, offering even greater investment potential.
The price has been reduced by 12.5% as the seller is retiring and wishes for a quick sale.
Dimensions:
Entrance Hall
Lounge 14′ 7″ x 6′ 11″ ( 4.45m x 2.11m )
South facing double glazed window, Radiator, and TV point. Communal Area.
Kitchen 14′ 7″ x 7′ 2″ ( 4.45m x 2.18m )
The kitchen comprises wall units, work surfaces, tiling, a Sink and drainer unit, a Central heating boiler, and a radiator. Has space for an oven, Hob, Washing machine, and Fridge. Side facing double-glazed window.
Bedroom 1 15′ 1″ max x 14′ 6″ max ( 4.60m max x 4.42m max )
Front-facing double-glazed window, Radiator and telephone point.
Bedroom 2 11′ 2″ x 9′ ( 3.40m x 2.74m )
Side facing double-glazed window, Radiator, and telephone point.
Bedroom 3 11′ 5″ x 8′ 11″ ( 3.48m x 2.72m )
Side facing double glazed window, Radiator.
Bedroom 4 10′ x 8′ 10″ ( 3.05m x 2.69m )
Rear-facing double-glazed window, Radiator.
Bathroom
The bathroom consists of a shower cubicle, tiling, WC, wash hand basin with vanity, and radiator. Double-glazed rear face window—loft access.
Buyer Fees Apply
High demand call to book your viewing
Property info
For more information about this property, please contact
Attwood Estates Ltd, B28 on +44 121 721 4746 * (local rate)
Disclaimer
Property descriptions and related information displayed on this page, with the exclusion of Running Costs data, are marketing materials provided by Attwood Estates Ltd, and do not constitute property particulars. Please contact Attwood Estates Ltd for full details and further information. The Running Costs data displayed on this page are provided by PrimeLocation to give an indication of potential running costs based on various data sources. PrimeLocation does not warrant or accept any responsibility for the accuracy or completeness of the property descriptions, related information or Running Costs data provided here.























.png)
