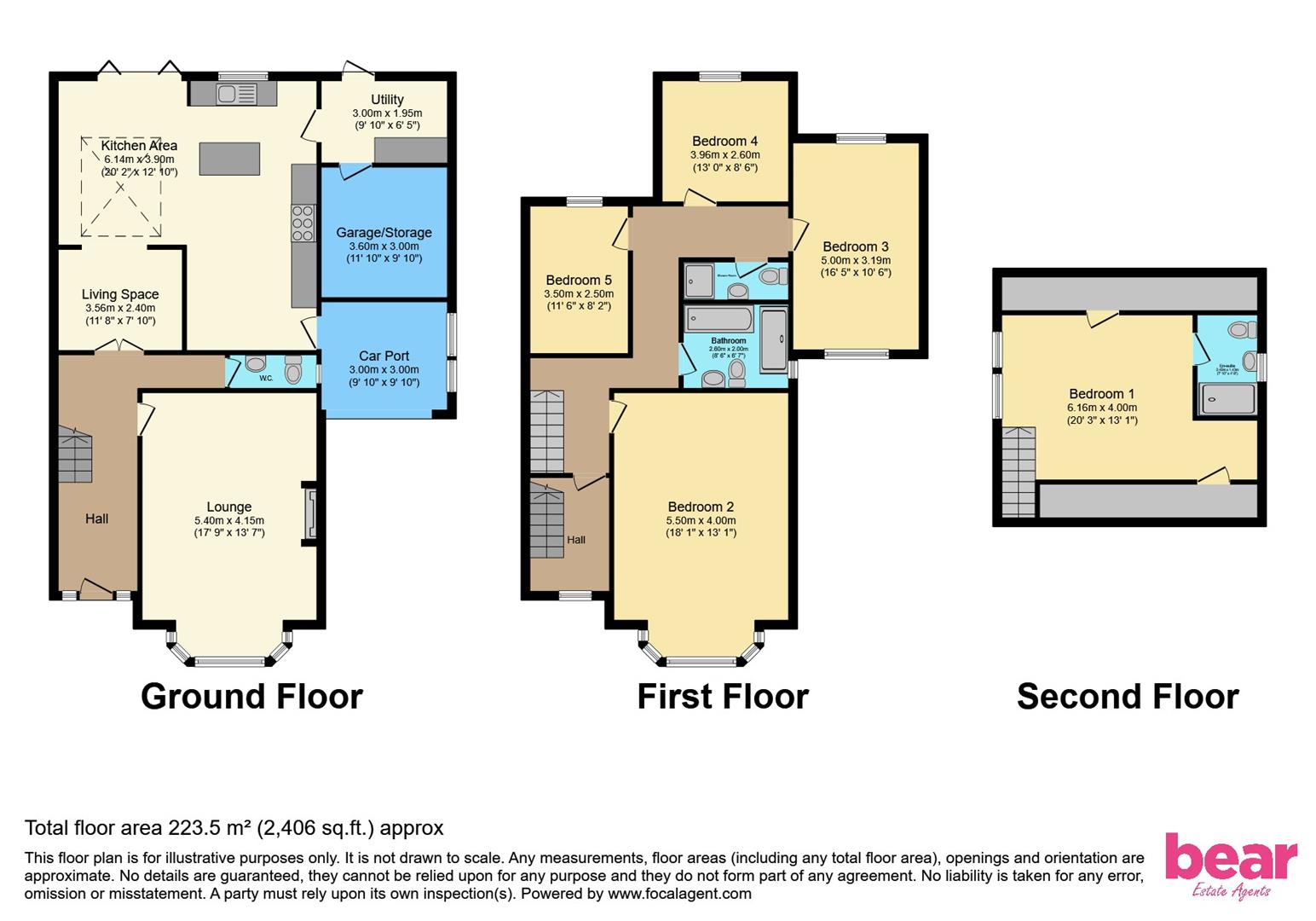Detached house for sale in Grange Park Drive, Leigh-On-Sea SS9
* Calls to this number will be recorded for quality, compliance and training purposes.
Property features
- Incredible detached home
- Open plan kitchen/living space with bi-fold doors to rear
- Off street parking & garage for storage
- Downstairs cloakroom, family bathroom & shower room
- Beautiful west-facing rear garden with seating areas
- Five great-sized bedrooms with en-suite to master
- 15-minute walk from Chalkwell Train Station
- Excellent local amenities
Property description
Offering three floors of exceptional accommodation, this well-presented five-bedroom detached house is the ideal purchase for those with a growing family. The property features a welcoming entrance hall leading to a spacious open-plan kitchen and living area, complete with a large roof lantern and bi-folding doors that open onto a beautiful west-facing garden. The ground floor also includes a separate utility room, a downstairs cloakroom, and a cosy lounge with a feature fireplace.
Located just a 15-minute walk from Chalkwell Train Station, this home benefits from excellent transport links and proximity to local amenities. The vibrant Leigh Broadway, Chalkwell Park, and Chalkwell Beach are all within easy reach, providing a wealth of shopping, dining, and recreational options. With multiple bus connections and easy access to the A13, this property offers the perfect blend of convenience and lifestyle.
Property Overview
This delightful detached home offers an open-plan kitchen/living space with bi-fold doors opening to the rear garden, five great-sized bedrooms, including an en-suite to the master, and underfloor heating downstairs. Located just a 15-minute walk from Chalkwell Train Station and close to excellent local amenities, this property provides the perfect blend of convenience and lifestyle.
Ground Floor
Upon entering, the ground floor impresses with its seamless flow and abundant natural light. The entrance hall features underfloor heating and leads to a spacious open-plan kitchen and living area. The kitchen boasts granite work surfaces, a centered island with a breakfast bar, and modern appliances, including space for a range-style cooker and an American-style fridge/freezer. Bi-folding doors open onto the rear garden, creating an inviting space for indoor-outdoor living. Additional features on this level include a utility room and a downstairs cloakroom.
First Floor
The first floor accommodates four generously sized bedrooms, each with ample natural light and built-in storage. A luxury four-piece family bathroom and a separate immaculate shower room ensure convenience for a large family. The second floor is dedicated to the master suite, featuring a spacious bedroom with vaulted ceilings, an en-suite bathroom, and extensive eaves storage. This private retreat offers a serene escape from the hustle and bustle of daily life.
Exterior
The exterior of the property is equally impressive, with off-street parking, a garage for storage, and a side gated access to the rear garden. The beautifully landscaped west-facing garden is perfect for entertaining, with seating areas and space for a hot tub under a pergola. The front garden is neatly paved, providing additional off-street parking and easy access to the garage.
School Catchment
This home is located within a sought-after school catchment area, making it an ideal choice for families. Proximity to reputable schools ensures that children have access to quality education, contributing to a supportive and enriching community environment.
Property info
For more information about this property, please contact
Bear Estate Agents, SS9 on +44 1702 787574 * (local rate)
Disclaimer
Property descriptions and related information displayed on this page, with the exclusion of Running Costs data, are marketing materials provided by Bear Estate Agents, and do not constitute property particulars. Please contact Bear Estate Agents for full details and further information. The Running Costs data displayed on this page are provided by PrimeLocation to give an indication of potential running costs based on various data sources. PrimeLocation does not warrant or accept any responsibility for the accuracy or completeness of the property descriptions, related information or Running Costs data provided here.































.png)