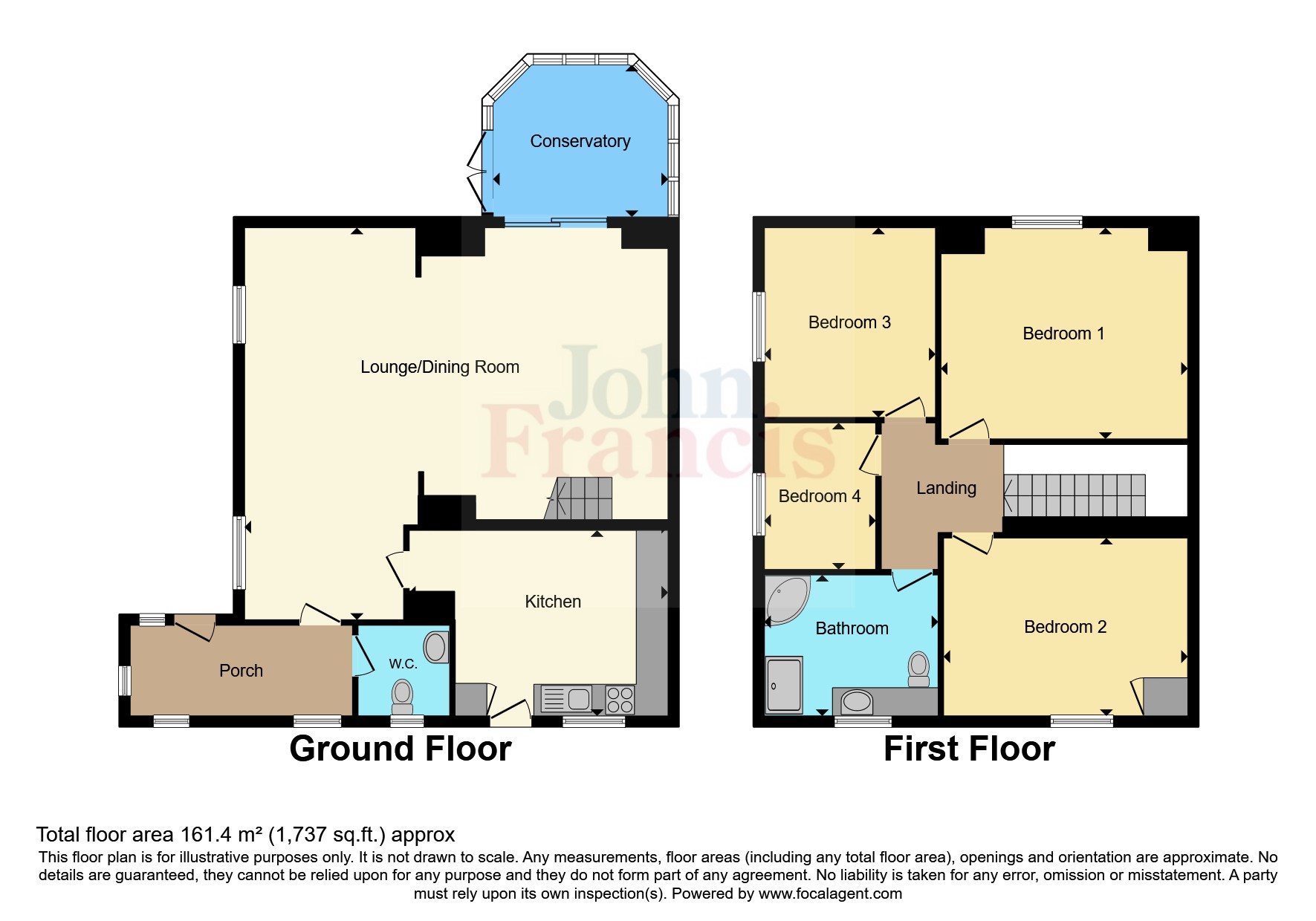Semi-detached house for sale in Llundainfach, Caerlan, Abercrave, Powys SA9
* Calls to this number will be recorded for quality, compliance and training purposes.
Property features
- Traditional Semi Detached Stone Welsh Cottage
- Wealth Of Original Features
- Four Good Size Bedrooms
- Approx 2/3 Acres Of Land
Property description
360* Video Tour Available.
Llundainfach - Little London.
Set in a small hamlet of peace and quiet. Little London
occupies a generous grounds of approximately just over 1/2 an acre of mature grounds. The property does require some upgrading but offers ample accommodation for a growing family. Benefitting from four good size bedrooms and a large family bathroom to the first floor and open plan living/dining room to the ground floor great for entertaining.
Externally the entrance follows the River Tawe leading to the garden with mature trees.
Abercrave is a small Welsh village nestled in the foothills of the Sleeping Giant Mountain near to The Brecon Beacons National Park.
If you are looking for a blissful retreat, then this property really is for you.
EER: E50
Council tax: B
Freehold:
Entrance Hallway
Entrance Hall (4m x 2.08m)
Enter via double glazed door with stained glass windows and leaded side glazed window, tiled floor, 2 double panel radiators, 3 double glazed windows to side and rear. Door leading to:
Cloakroom
Low level WC, pedestal wash hand basin, single panel radiator, tiled floor, double glazed window to rear elevation.
Dining Room (6.96m x 3.1m)
Two double glazed windows to side elevation, 2 double panel radiators, fitted book shelves. Opening to:
Living Room (4.47m x 4.4m)
Double panel radiator, stairs to first floor. Double glazed patio doors to:
Conservatory (3.33m x 2.8m)
Tiled floor, single panel radiator, ceiling fan light.
Kitchen (4.7m x 3.15m)
Fitted with a range of wall and base units, integrated fridge/freezer, electric oven with ceramic hob and extractor overhead, plumbing for washing machine, 2 stainless steel sinks and drainer with worktop over, tiled splashback, double glazed window and door to side elevations, breakfast bar, double panel radiator, storage cupboard, beamed ceiling.
First Floor Landing
Access to storage loft.
Bedroom One (4.65m x 3.89m)
Double glazed window to front elevation, double panel radiator.
Bedroom Two
4.57mmax x 3.35m - Double glazed window to rear elevation, single panel radiator, airing cupboard with shelving and wall mounted boiler providing domestic hot water and central heating.
Bedroom Three (3.56m x 3.23m)
Double glazed window to side elevation, double panel radiator.
Bedroom Four (2.74m x 2.16m)
Double glazed window to side elevation, single panel radiator.
Family Bathroom (3.23m x 2.62m)
Three piece suite comprising of a low level WC, wash hand basin with vanity storage beneath, corner bath with shower enclosure with mains shower overhead, tiled splashback, double glazed window to rear elevation, heated towel rail.
Externally
To the front, the property is accessed via a shared lane and then property splits to gated access to the property with Crazy Paving driveway providing ample parking for several vehicles. Generous size grounds of approximately 2/3 of an acre, laid to lawn with a variety of trees and shrubs and patio area. Also included is a storage shed.
Services
We are advised all mains services are connected to the property with lpg gas central heating.
Property info
For more information about this property, please contact
John Francis - Pontardawe, SA8 on +44 1792 925022 * (local rate)
Disclaimer
Property descriptions and related information displayed on this page, with the exclusion of Running Costs data, are marketing materials provided by John Francis - Pontardawe, and do not constitute property particulars. Please contact John Francis - Pontardawe for full details and further information. The Running Costs data displayed on this page are provided by PrimeLocation to give an indication of potential running costs based on various data sources. PrimeLocation does not warrant or accept any responsibility for the accuracy or completeness of the property descriptions, related information or Running Costs data provided here.



























.png)
