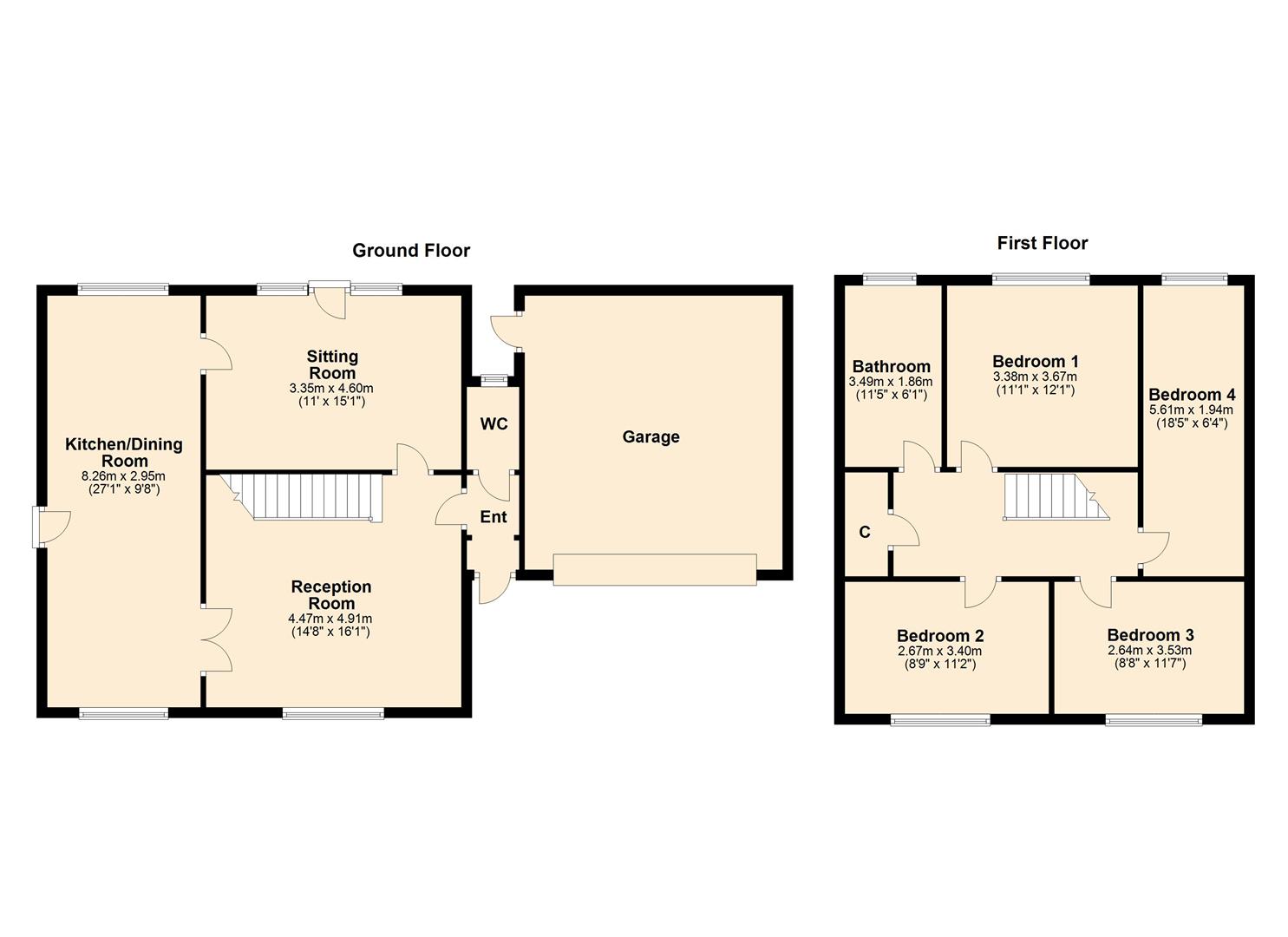Link-detached house for sale in Canal Side West, Newport, Brough HU15
* Calls to this number will be recorded for quality, compliance and training purposes.
Property features
- Link-Detached Property
- Two Reception Rooms
- Spacious Kitchen / Dining Room
- Downstairs Cloakroom
- Four Double Bedrooms
- House Bathroom
- Garage
- Fully Enclosed, Large Rear Garden
- No Onward Chain
- Viewing Highly Recommended
Property description
** no onward chain **
We are pleased to welcome to the market this link-detached, four bedroom family home in the sought-after village of Newport that offers plentiful amenities including a Primary School, shops and eateries. The property is being offered for sale with no onward chain.
Internally the property comprises of two spacious reception rooms, a useful downstairs cloakroom and a large kitchen / diner. To the upstairs there are four double bedrooms and the house bathroom. Outside the property occupies a sizeable plot with plentiful off-street parking, a single garage and a fully enclosed, private rear garden that is predominately laid to lawn but benefits from a large paved patio and a summer house. An internal viewing is recommended to fully appreciate the space that this property has to offer.
Entrance (1.02m x 1.83m (3'4 x 6))
Timber effect laminate flooring. With access into the downstairs cloakroom and dining room.
Cloakroom (1.02m x 1.60m (3'4 x 5'3))
A useful downstairs cloakroom with one central heating radiator, W.C, wash hand basin with a storage cupboard underneath and a wall mounted mirror.
Second Reception Room (4.47m x 5.16m (14'8 x 16'11))
A sizeable room that is currently being used as a second reception room and benefits from two central heating radiators, a stair way to the first floor and an understairs storage cupboard. There are also double doors providing access into the kitchen.
Sitting Room (4.60m x 3.35m (15'1 x 11))
Located to the rear of the property and enjoys views over the rear garden. It also benefits from one central heating radiator, a fitted corner storage unit and a feature gas fireplace with surround. There is also a rear door providing access into the garden and an access door into the kitchen.
Kitchen / Dining Room (2.95m x 8.26m (9'8 x 27'1))
A spacious kitchen/ dining room with laminate tiled flooring and plentiful base and wall storage units with laminate work tops. There are a variety of integrated appliances that include a four ring gas hob with a stainless steel splashback and an extractor above, stainless steel sink, dishwasher, washing machine, AEG double oven, AEG microwave and a fridge / freezer. There is also a side access door leading outside and two central heating radiators.
Landing (1.75m x 4.42m (5'9 x 14'6))
A sizeable landing with a useful storage cupboard that houses a wall mounted Ideal gas boiler. There is also loft access.
Bedroom One (3.38m x 3.68m + wardrobes (11'1 x 12'1 + wardrobe)
To the rear elevation and benefits from fitted wardrobes and one central heating radiator.
Bathroom (1.85m 3.48m (6'1 11'5))
A sizeable bathroom located to the rear of the property with ceramic tile flooring and a tiled wall around the bath. The bathroom briefly comprises of a panelled bath with mains shower connection above, wash hand basin with a storage cupboard underneath, W.C with concealed cistern.
Bedroom Two (3.40m x 2.67m (11'2 x 8'9))
To the front elevation with fitted wardrobes and one central heating radiator.
Bedroom Three (2.64m x 3.53m (8'8 x 11'7))
To the front elevation, one central heating radiator.
Bedroom Four (1.93m x 5.61m (6'4 x 18'5))
To the rear elevation and benefits from fitted wardrobes and one central heating radiator.
Outside
To the outside the property occupies a sizeable plot with block paved off-street parking to the front elevation and a single garage with a rear personnel access door. To the rear, the garden is fully enclosed and is predominately laid to lawn but has beautifully landscaped boarders with a variety of trees, plants and shrubs. There is also a large paved patio area, a timber summer house and a rear access gate. An internal viewing is recommended to fully appreciate what this property has to offer.
Property info
For more information about this property, please contact
Screetons, DN14 on +44 1430 268917 * (local rate)
Disclaimer
Property descriptions and related information displayed on this page, with the exclusion of Running Costs data, are marketing materials provided by Screetons, and do not constitute property particulars. Please contact Screetons for full details and further information. The Running Costs data displayed on this page are provided by PrimeLocation to give an indication of potential running costs based on various data sources. PrimeLocation does not warrant or accept any responsibility for the accuracy or completeness of the property descriptions, related information or Running Costs data provided here.





























.png)
