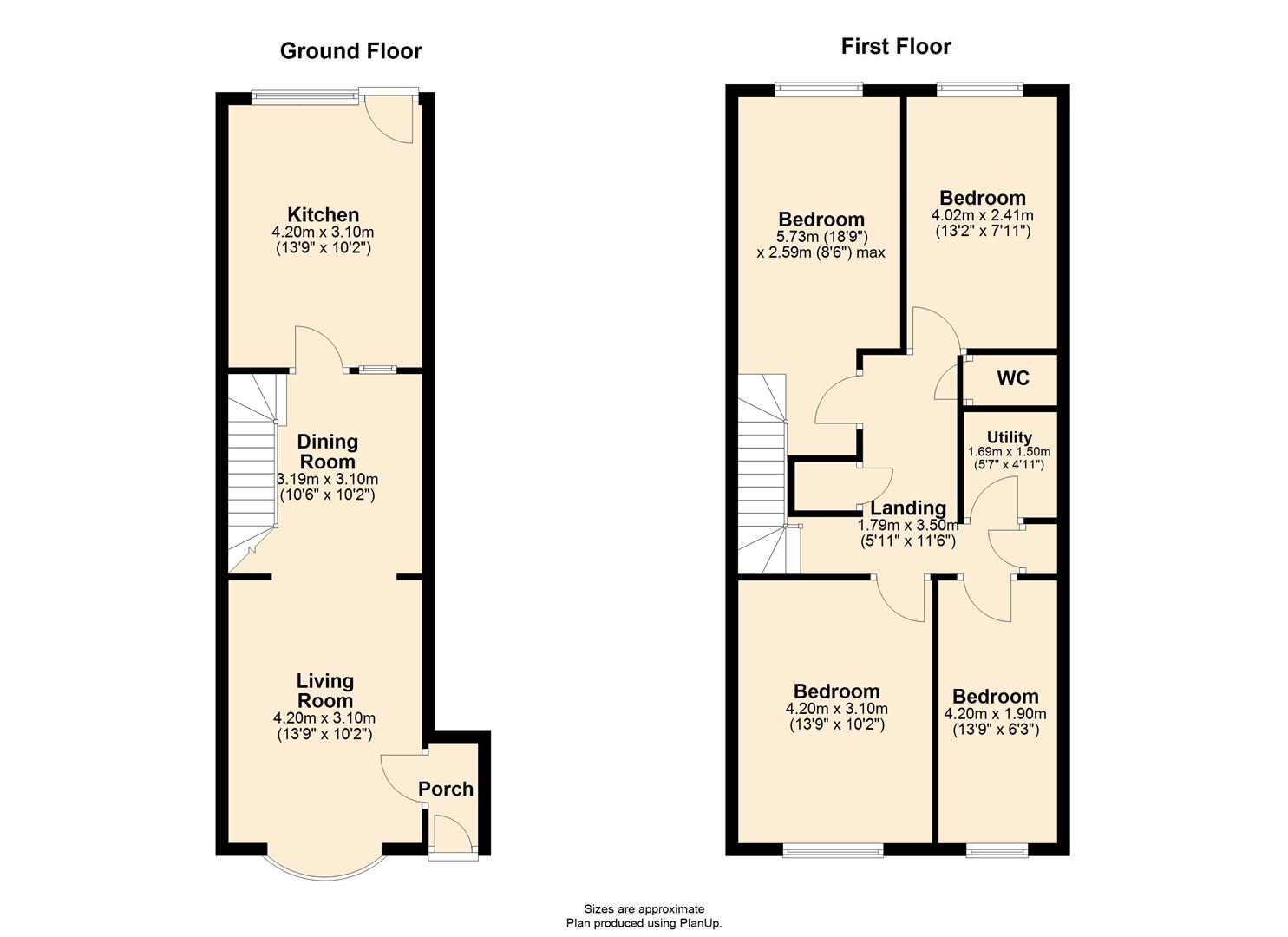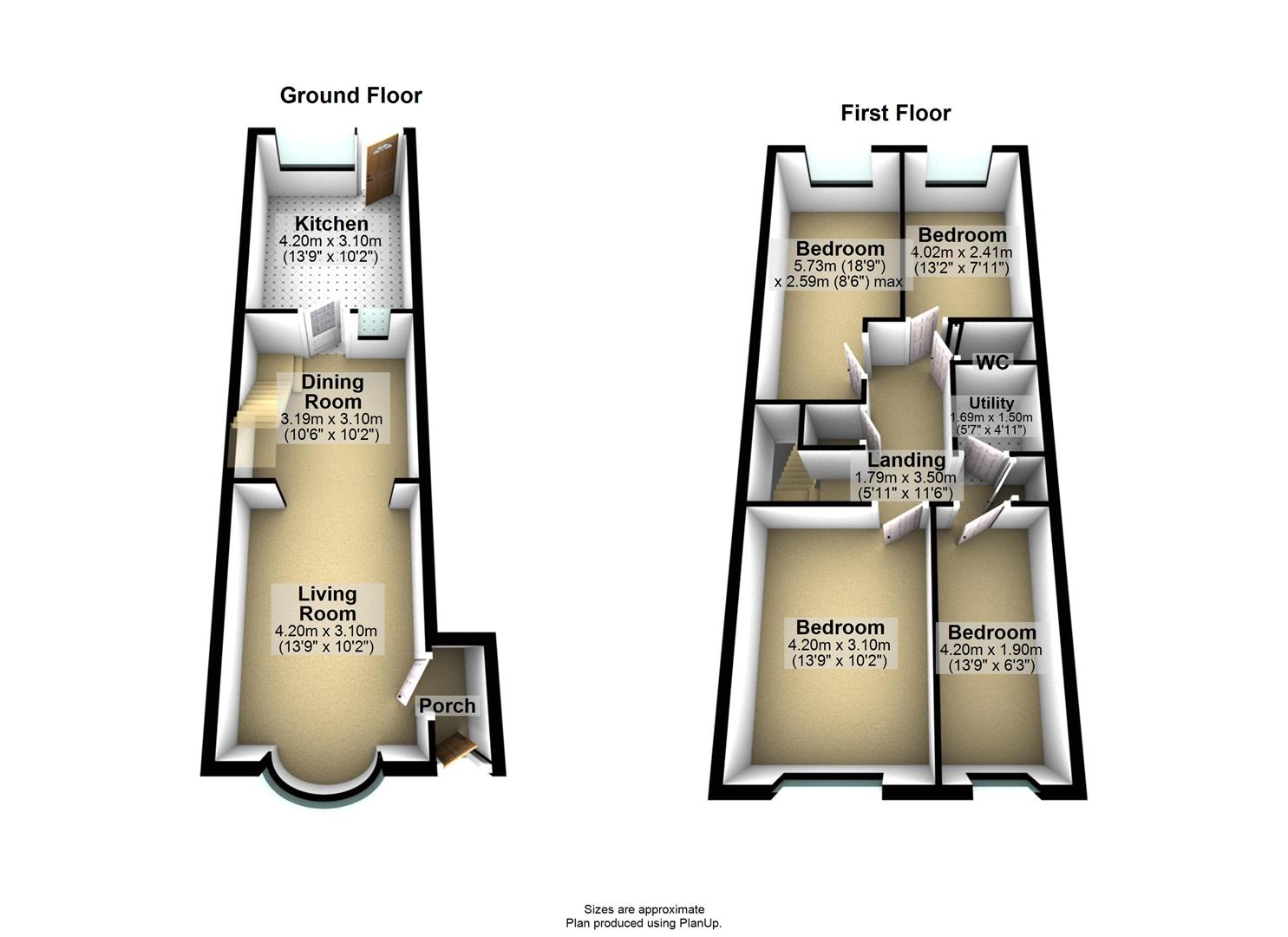Terraced house for sale in St. Lukes Road, Crosby, Liverpool L23
* Calls to this number will be recorded for quality, compliance and training purposes.
Property features
- Three Bedroom Mid-Terrace
- Private Rear Yard with garden gate leading to additional garden.
- Close To Crosby Village
- Through Lounge/Dining Room
Property description
Welcome to St. Lukes Road, Liverpool - a charming location for this characterful Three-bedroom mid-terrace house. This property is perfect for first-time buyers looking for a cozy home close to Crosby village.
As you step inside, you'll be greeted by not one, but two reception rooms, offering ample space for entertaining or simply relaxing with your loved ones. The three bedrooms provide versatility, whether you need a home office, guest room, or a peaceful sanctuary to unwind after a long day.
The private rear garden is perfect for enjoying a morning coffee or hosting summer barbecues with friends and family. Imagine the possibilities for creating your own little oasis right in your backyard.
With all rooms being spacious, you'll never feel cramped in this lovely home. Whether you're looking to settle down or start a new chapter, this property offers the ideal canvas for you to make it your own.
Don't miss out on the opportunity to own this delightful terraced house in a sought-after location. Book a viewing today and envision the life you could build in this wonderful home.
Ground Floor
Vestibule (0.79m x 1.75m (2'07 x 5'09))
Wooden single glazed frosted door to front elevation, tiled flooring.
Living Room (3.10m x 4.17m (10'02 x 13'08))
UPVC double glazed bay style window to front elevation, Karndean flooring, radiator, electric fire.
Dining Room (3.02m x 3.10m (9'11 x 10'02))
Stairs to first floor, Karndean flooring, radiator, single glazed window through kitchen, wooden framed single glazed door leading to kitchen.
Kitchen (3.05m x 4.52m (10'0 x 14'10))
UPVC double glazed door and window to rear elevation, tiled flooring, range of wall and base units, 1 1/2 bowl stainless steel sink with chrome mixer tap, radiator, wine rack, range cooker with extractor fan, integrated fridge and freezer.
First Floor
Landing (3.56m x 2.49m (11'08 x 8'02))
Two storage cupboards. Loft access to boarded loft area housing combination gas central heating boiler.
Bedroom One (3.15m x 4.34m (10'04 x 14'03))
UPVC double glazed window to front elevation, carpet flooring, radiator.
Bedroom Two (2.59m x 5.69m (8'06 x 18'08))
UPVC double glazed window to rear elevation, carpet flooring, radiator.
Bedroom Three (1.91m x 4.17m (6'03 x 13'08))
UPVC double glazed window to front elevation, radiator, carpet flooring.
Bathroom (4.09m x 2.41m (13'05 x 7'11))
UPVC double glazed window to rear. Laminate flooring. Radiator. Part tiled walls. Suite incorporating cast iron bath, pedestal wash basin, close coupled W.C. Separate shower cubicle.
Wc (0.79m x 1.32m (2'07 x 4'04))
WC
Externally
Rear Garden
Wide, gated alleyway to right hand side of property giving access to rear. This alleyway is owned by this property. Pleasant rear patio garden, separated into two areas, the rearmost area having a raised decked patio section.
Property info
EPC_6053_Floorplan.Jpg View original

EPC_6053_3D_Floorplan.Jpg View original

For more information about this property, please contact
Michael Moon, L23 on +44 151 382 4873 * (local rate)
Disclaimer
Property descriptions and related information displayed on this page, with the exclusion of Running Costs data, are marketing materials provided by Michael Moon, and do not constitute property particulars. Please contact Michael Moon for full details and further information. The Running Costs data displayed on this page are provided by PrimeLocation to give an indication of potential running costs based on various data sources. PrimeLocation does not warrant or accept any responsibility for the accuracy or completeness of the property descriptions, related information or Running Costs data provided here.
























.png)