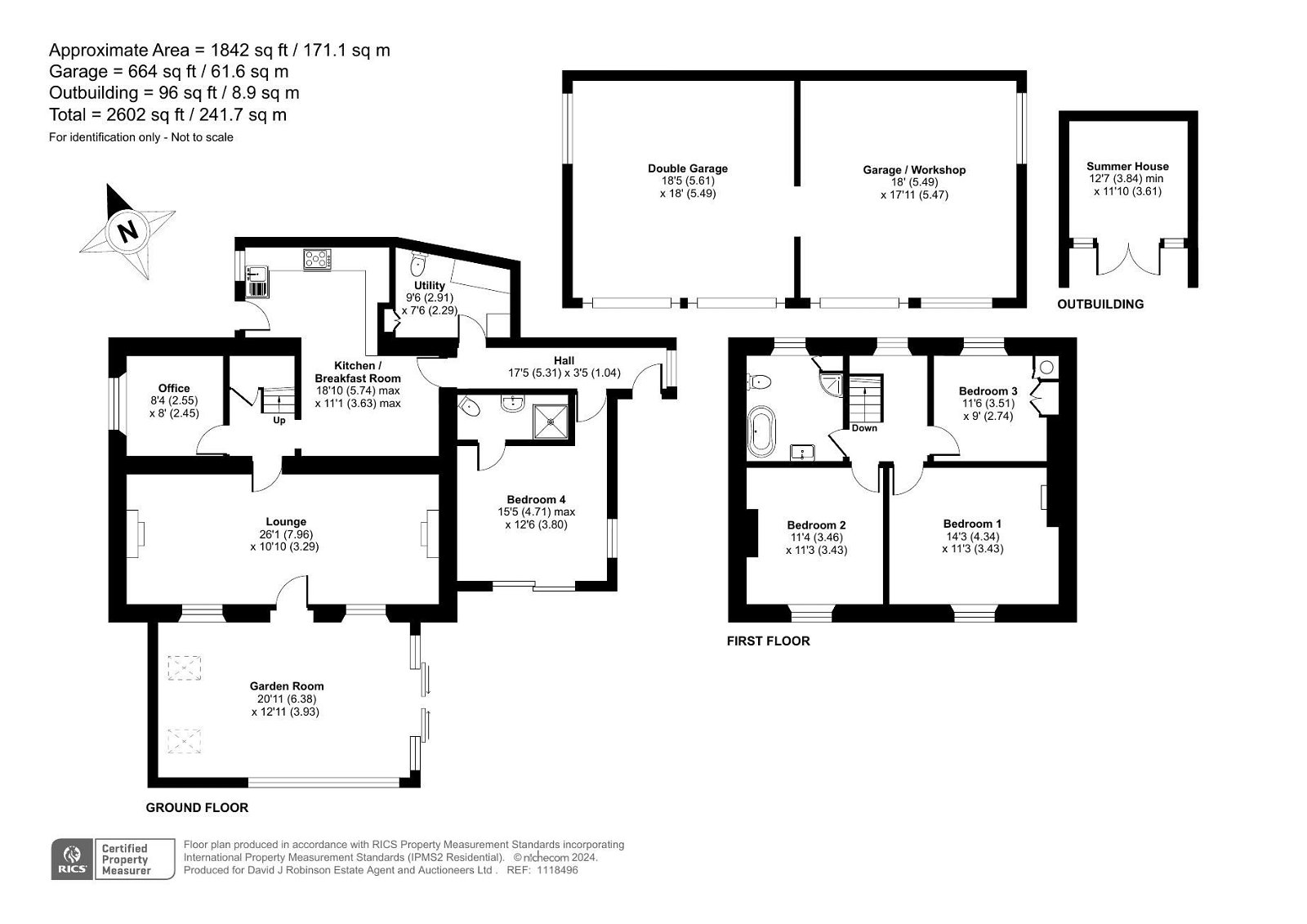Detached house for sale in Quethiock, Liskeard PL14
* Calls to this number will be recorded for quality, compliance and training purposes.
Property features
- Hosted Virtual Viewings Available
- 4 Bedrooms (1 En Suite)
- 2 Reception Rooms
- Kitchen/Breakfast Room
- Triple Garage & Workshop
- Gardens & Paddock
- 2.83 Acres In All
- EPC D & Council Tax D
Property description
Situation
Set in a peaceful rural area of South East Cornwall on the outskirts of the village of Quethiock with a primary school and church. Day-to-day amenities can be found approximately 3 miles away at either Menheniot or Pensilva villages.
The towns of Liskeard and Callington are approximately 5 miles away with comprehensive shopping, educational and social amenities, with a mainline railway station (via Exeter) at Liskeard. Bodmin Moor is within reach for stunning scenery and miles of moorland walks.
The A30 is 16 miles away at Launceston for commuting through Cornwall or east to Exeter and the M5. The city port of Plymouth is 16 miles with deep water marina and regular ferry crossings to northern France and Spain.
Description
An impeccably presented detached country home with a wealth of character features including original wooden doors, wood floors, window seats, wood panelling and exposed beams. The vendors have worked tirelessly for over 20 years to create warm, comfortable accommodation which briefly comprises:
Front door opening into the entrance hallway which leads to the kitchen, door to guest bedroom with sliding doors to the patio, views across the garden and an en suite shower room.
Door to utility room with low level wc, worksurface with inset stainless steel sink and storage under, storage cupboards, plumbing and appliance space for washing machine and tumble dryer.
The kitchen/breakfast room comprises a range of base and wall units with integral double oven, inset 5-ring gas hob, stainless steel sink, appliance space and stable door to the side garden. Door to inner hall with stairs to the first floor, understairs storage and door to the study and lounge.
The lounge has 2 slate fireplaces, one housing a multi-fuel burner, sash windows and flagstone floors. A door leads to the delightful garden room with exposed roof beams, roof windows, wood floor and sliding patio doors with full-length windows to 2 sides leading onto the patio terrace and overlooking the gardens and ponds.
A switchback staircase with wooden balustrade leads to the first floor which has 3 bedrooms and a family bathroom comprising original claw foot bath, shower cubicle, pedestal wash hand basin and high flush wc.
Outside
The property is approached from the lane via double 5-bar gates onto the gravelled and tarmac driveway with off-road parking for several vehicles. Detached triple garage and workshop with metal up and over doors, power and light. To the side of the property is an enclosed garden area with timber shed and a patio area with outside cold and hot water taps for pet washing. 2 log stores.
The beautiful gardens slope away from the property with well defined hedge and stock proof fence boundaries, enjoying a variety of mature trees and shrubs. A summerhouse overlooks the 2 large in-ground, spring-fed ponds which provide a haven for wildlife and flora. The ponds are surrounded by meadow grass with cut paths meandering through mature trees to the small paddock.
Services
Mains electricity, private drainage (septic tank), private water (well). Oil fired central heating. Full EPC document available on request. Council tax band D. Broadband and mobile phone: Visit Ofcom website. Please note the Agents have not tested or inspected these services.
Viewings
Strictly by prior appointment with the vendor’s appointed agents, David J Robinson Estate Agents & Auctioneers. Hosted virtual viewings are available on request.
Property info
For more information about this property, please contact
David J Robinson Estate Agents and Auctioneers, PL15 on +44 1566 339545 * (local rate)
Disclaimer
Property descriptions and related information displayed on this page, with the exclusion of Running Costs data, are marketing materials provided by David J Robinson Estate Agents and Auctioneers, and do not constitute property particulars. Please contact David J Robinson Estate Agents and Auctioneers for full details and further information. The Running Costs data displayed on this page are provided by PrimeLocation to give an indication of potential running costs based on various data sources. PrimeLocation does not warrant or accept any responsibility for the accuracy or completeness of the property descriptions, related information or Running Costs data provided here.
































.png)
