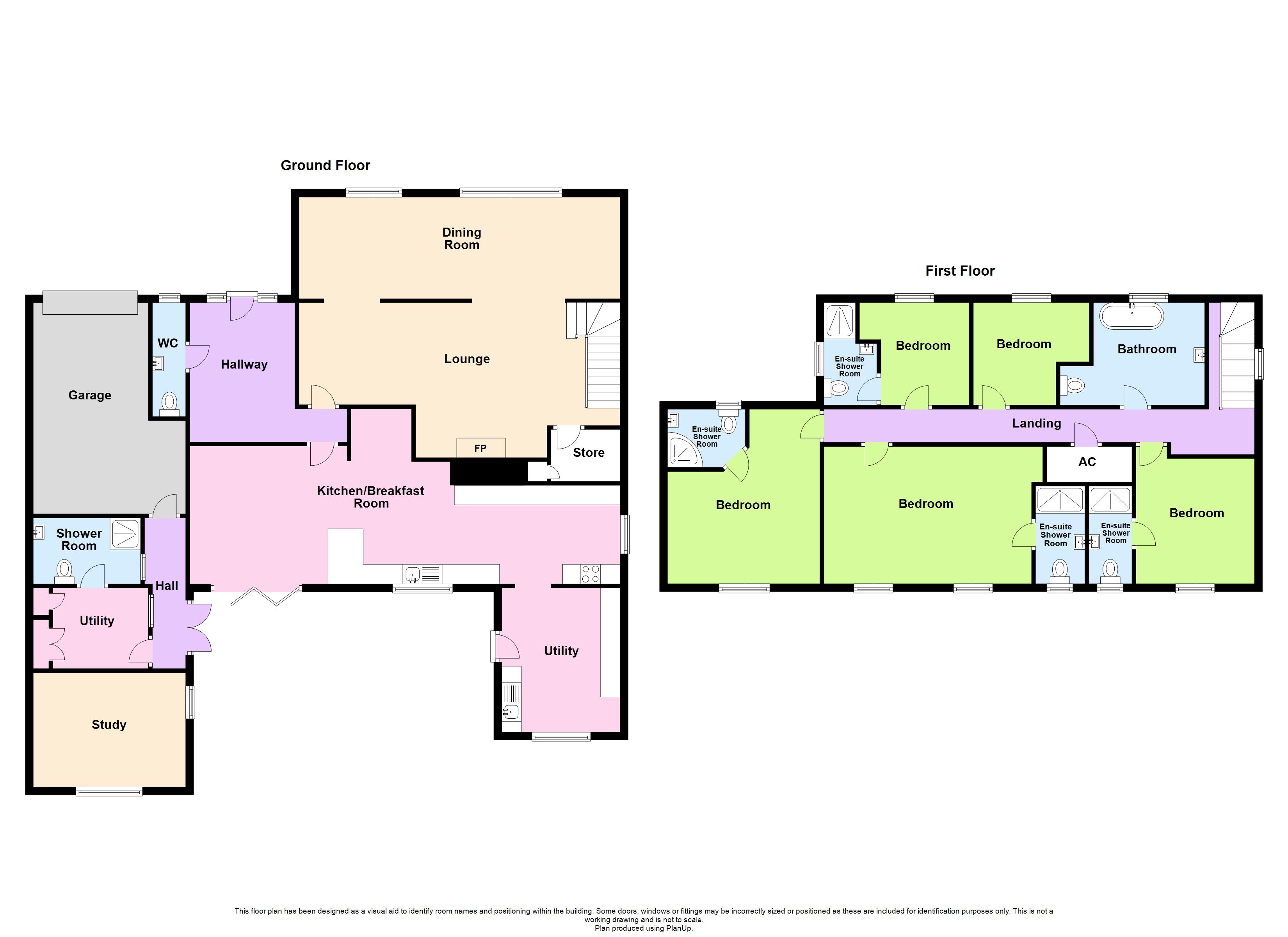Detached house for sale in Pen Y Bryn, Lower Lamphey Road, Pembroke, Pembrokeshire SA71
* Calls to this number will be recorded for quality, compliance and training purposes.
Property features
- Five Bedroom Detached House
- Open-Plan Kitchen/Diner With Bi-Folding Doors
- Luxurious Fixtures & Fittings
- Driveway For Multiple Vehicles
- Four Bedrooms Have En-Suites
- Gorgeous Garden Outlook
- Potential Annexe (STP)
- South Facing Garden
Property description
Welcome to this stunning 5-bedroom detached house located on the Lower Lamphey Road. This luxurious property boasts a modern and stylish design throughout, offering a bright and spacious living environment. The house is well-maintained and exudes a sense of peace and tranquility.
As you enter, you are greeted by a bright entrance hall that takes you to the lounge or kitchen, both perfect for relaxing or entertaining guests. The sleek and modern kitchen is fully equipped with top-of-the-line appliances and ample storage space. The property also features a beautiful garden, ideal for enjoying outdoor activities or simply unwinding in nature.
With a garage and driveway, you will have plenty of space for parking your vehicles. This property is perfect for those seeking a high-quality lifestyle in a peaceful and sought-after location. Don't miss out on the opportunity to make this exquisite house your new home. Contact us today to arrange a viewing.
Entrance Hall: (3.383m x 2.524m)
W/C: (0.75m x 2.779m)
Kitchen/Diner: (10.994m x 4.331m)
Bifold doors into the garden.
Utility Room: (3.993m x 3.039m)
Living Room: (8.031m x 5.582m)
Master Bedroom: (5.486m x 3.399m)
Ensuite Shower: (2.382m x 1.048m)
Bedroom: (3.208m x 2.93m)
Ensuite Shower: (2.395m x 0.971m)
Bedroom: (2.705m x 2.588m)
Ensuite Shower: (2.563m x 1.269m)
Bedroom: (4.449m x 3.734m)
Ensuite Shower: (1.882m x 1.358m)
Bedroom: (2.766m x 2.595m)
Family Bathroom: (3.574m x 2.556m)
Garage: (5.393m x 3.85m)
Electricity is connected
Outbuilding/Annexe: (7.099m x 3.323m)
Services:
We are advised that all mains services are connected.
'what 3 Words':
///masks.height.lightens
Property info
For more information about this property, please contact
FBM - Pembroke Sales, SA71 on +44 1646 418976 * (local rate)
Disclaimer
Property descriptions and related information displayed on this page, with the exclusion of Running Costs data, are marketing materials provided by FBM - Pembroke Sales, and do not constitute property particulars. Please contact FBM - Pembroke Sales for full details and further information. The Running Costs data displayed on this page are provided by PrimeLocation to give an indication of potential running costs based on various data sources. PrimeLocation does not warrant or accept any responsibility for the accuracy or completeness of the property descriptions, related information or Running Costs data provided here.































































.png)

