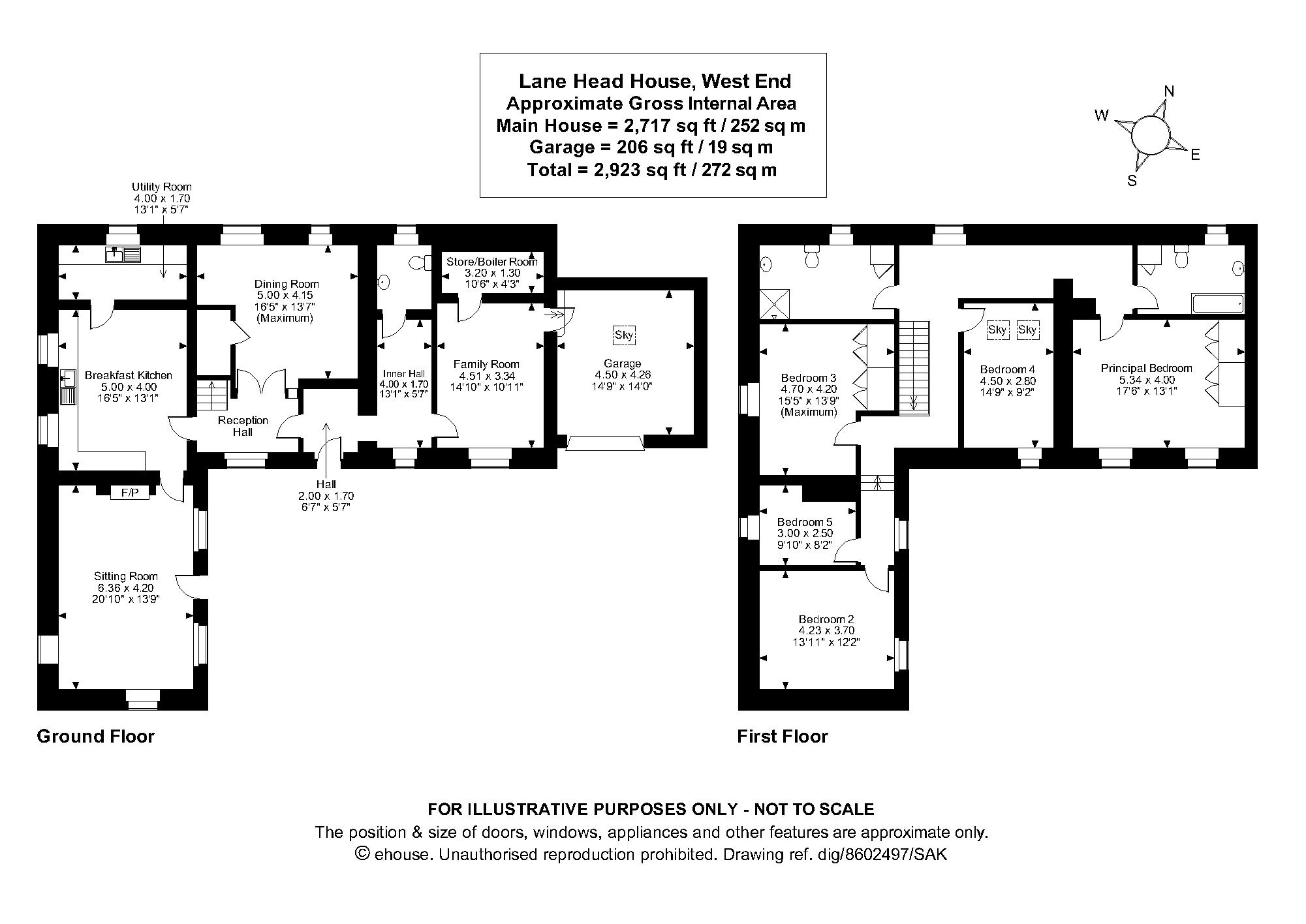Detached house for sale in Lane Head House, West End, Near Harrogate, North Yorkshire HG3
* Calls to this number will be recorded for quality, compliance and training purposes.
Utilities and more details
Property features
- An attractive Grade II listed property occupying an enviable country setting in the Nidderdale aonb
- Well presented 5 bedroom family accommodation of significant charm and character
- Set in large lawned gardens extending to about 1⁄2 an acre
- Lovely far reaching views over attractive countryside
- Close to Thruscross, Fewston and Swinsty Reservoirs with many scenic walks literally on the doorstep
- Readily accessible to the A59 and the surrounding towns of Harrogate, Otley, Ilkley and Skipton
- EPC Rating D
- Council Tax Band G
Property description
Lane Head House occupies an enviable country setting, ideally located for those seeking the tranquillity of rural living yet with the convenience of being within easy access of the A59, which in turn provides access to Harrogate to the East and Skipton to the West. The surrounding towns
of Pateley Bridge, Ilkley and Otley are all readily accessible, as are the business centres of Leeds and Bradford. The property is situated close to Thruscross, Fewston and Swinsty reservoirs with many interesting and scenic country walks literally on the doorstep.
Lane Head House is a superb Grade II listed detached property which, according to the listing was originally a house and barn dating from the early/mid 17th Century with mid 19th Century additions and alterations. It provides well presented family accommodation of significant charm and character, skilfully planned and designed to take full advantage of the lovely views it enjoys, over its own gardens and grounds (which extend to about ½ an acre) and countryside beyond.
The accommodation is arranged over two floors, extends to over 2,700 sqft (251 sqm) of living and includes a spacious hall with cloakroom, three well proportioned reception rooms, a breakfast kitchen and a utility/laundry room. On the first floor are five bedrooms and two bathrooms.
Outside, there is an attached garage with ample additional parking for several vehicles. There
is a lovely south east facing walled garden and terrace immediately to the front, with further lawned areas to the sides and rear of the property.
Property info
For more information about this property, please contact
Carter Jonas - Harrogate, HG1 on +44 1423 578349 * (local rate)
Disclaimer
Property descriptions and related information displayed on this page, with the exclusion of Running Costs data, are marketing materials provided by Carter Jonas - Harrogate, and do not constitute property particulars. Please contact Carter Jonas - Harrogate for full details and further information. The Running Costs data displayed on this page are provided by PrimeLocation to give an indication of potential running costs based on various data sources. PrimeLocation does not warrant or accept any responsibility for the accuracy or completeness of the property descriptions, related information or Running Costs data provided here.



























.png)