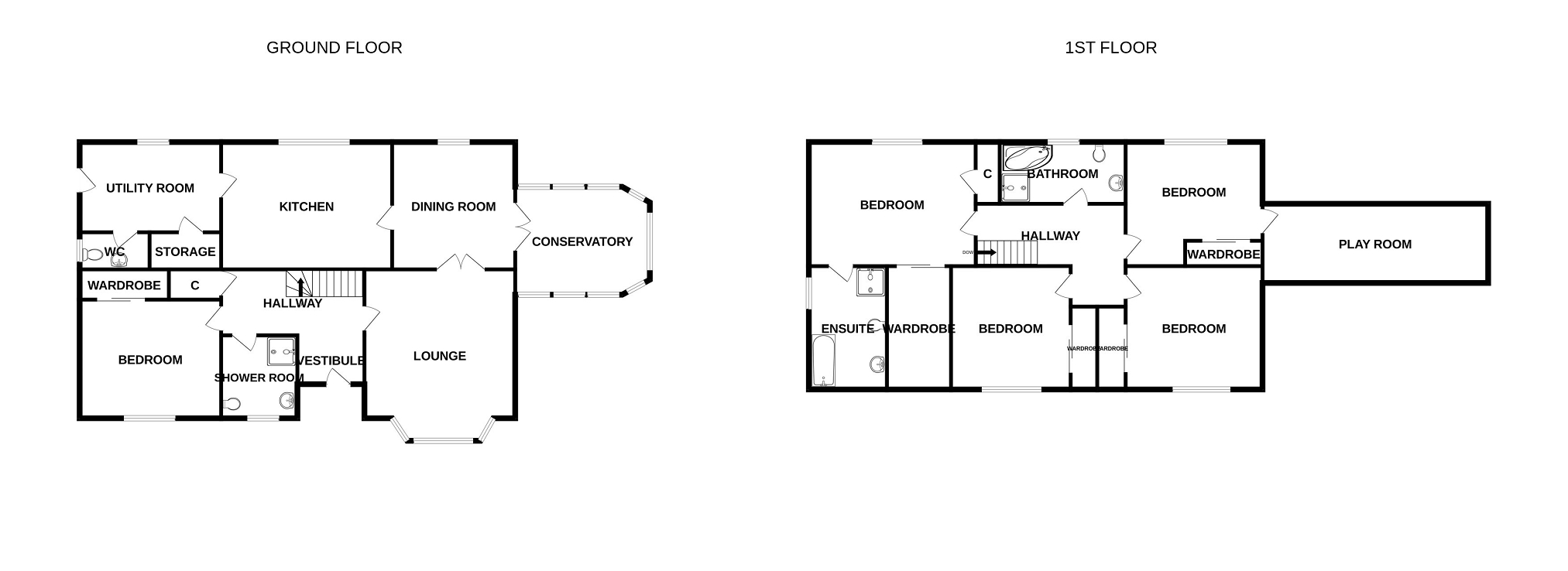Detached house for sale in Cedar Lodge, Inverarnie, Inverness. IV2
* Calls to this number will be recorded for quality, compliance and training purposes.
Property features
- Unmissable opportunity to purchase an impressive 5 bedroom detached villa
- Sought after semi-rural location, yet only 8 miles from the city centre
- Lounge, dining room, sun room, kitchen, utility, shower room, WC
- 5 double bedrooms, 1 located on ground floor, 1 ensuite, bathroom, office
- Driveway, wrap around garden, patio area, large garage
- EPC Band C
Property description
A fantastic opportunity to purchase a beautiful family home in the sought after village of Farr. This immaculate property has all the benefits of rural living, whilst still within easy commuting distance of Inverness. The lounge benefits from a bay window which overlooks the beautiful surrounding countryside and a feature fireplace with open fire. The good sized dining room has ample space for a large dining table and 8 chairs. From the dining room there is access to the sun room which has space for sofas and armchairs. The kitchen has good storage and workspace and benefits from a breakfast bar for more informal dining. Integrated appliances include a double electric oven, 5 ring gas hob, extractor, dishwasher and fridge/freezer. Off the kitchen is the large utility room which has space and plumbing for a washing machine and tumble dryer and has a useful separate WC. Completing the downstairs accommodation is a double bedroom and a shower room. Upstairs there are four large double bedrooms and the family bathroom with corner bath tub and separate shower cubicle. All of the bedrooms benefit from fitted storage with the main bedroom also offering an ensuite shower room, walk in wardrobe and linen cupboard. From bedroom 2 there is access to the large office which could be utilised for many purposes. There is double glazing and oil central heating throughout. Outside the gardens are level and mostly laid to lawn with a lovely patio area perfectly placed to enjoy the sun views over the surrounding countryside. The nearby woodlands provide a natural habitat for wildlife including resident red squirrels. The driveway provides parking for 4 cars and leads to the garage which has power and lights. Viewing is essential, as the semi rural location and natural surroundings make this the ideal purchase for those looking for a quiet home whilst being convenient for easy commuting.
Location: The village of Farr is located approximately 6 miles south of Inverness. Local amenities include a well-stocked general store, community hall, primary & nursery schooling and a playpark. Secondary schooling is provided at Inverness Royal Academy, for which a bus service is provided. The surrounding area offers a wide range of activities including walking, hiking, shooting and fishing. The property is within easy commuting distance to Inverness, which offers a full range of amenities including retail shops, bars, restaurants, supermarkets, post office and rail and bus station. The village of Daviot is also close by. Inverness City enjoys excellent communications by road and rail and is served by an International airport.
Floor Space: 233m2
Services: Mains electricity, water, private drainage. Oil Heating. Telephone and broadband.
Extras: All fitted floor coverings, fixtures and fittings, including all light fittings. Curtain poles curtains and window blinds. Integrated double oven, gas hob, extractor, dishwasher and fridge/freezer.
Council Tax: Band F
Tenure: Freehold
Entry: By mutual agreement.
Viewing: To arrange a viewing of this property please contact Louise on or .
Lounge (4.63m x 4.99m (15' 2" x 16' 4"))
Dining Room (4.09m x 3.28m (13' 5" x 10' 9"))
Sun Room (3.83m x 3.28m (12' 7" x 10' 9"))
Kitchen (4.86m x 3.26m (15' 11" x 10' 8"))
Utility Room (2.30m x 3.59m (7' 7" x 11' 9"))
Wc
Bedroom 5 (Downstairs) (3.59m x 3.59m (11' 9" x 11' 9"))
Shower Room (Downstairs) (1.77m x 2.01m (5' 10" x 6' 7"))
Principal Bedroom (4.63m x 4.35m (15' 2" x 14' 3"))
Principal Bedroom En Suite (3.27m x 2.26m (10' 9" x 7' 5"))
Bedroom 2 (3.24m x 3.28m (10' 8" x 10' 9"))
Bedroom 3 (3.58m x 3.29m (11' 9" x 10' 10"))
Bedroom 4 (3.25m x 3.28m (10' 8" x 10' 9"))
Office (8.00m x 3.94m (26' 3" x 12' 11"))
Bathroom (2.25m x 3.01m (7' 5" x 9' 11"))
Property info
For more information about this property, please contact
Tailor Made Moves Ltd, IV2 on +44 1463 830045 * (local rate)
Disclaimer
Property descriptions and related information displayed on this page, with the exclusion of Running Costs data, are marketing materials provided by Tailor Made Moves Ltd, and do not constitute property particulars. Please contact Tailor Made Moves Ltd for full details and further information. The Running Costs data displayed on this page are provided by PrimeLocation to give an indication of potential running costs based on various data sources. PrimeLocation does not warrant or accept any responsibility for the accuracy or completeness of the property descriptions, related information or Running Costs data provided here.
































.png)

