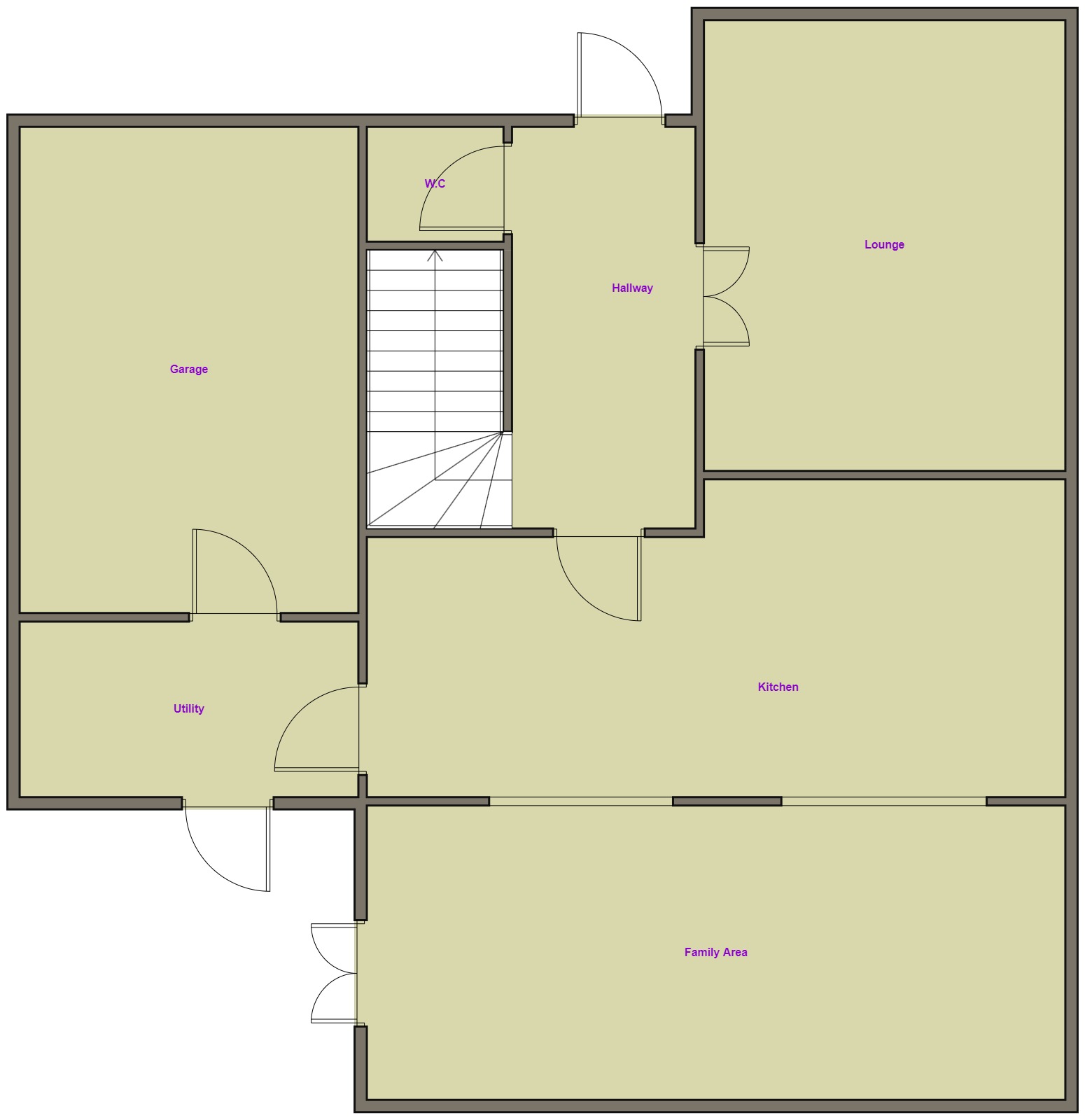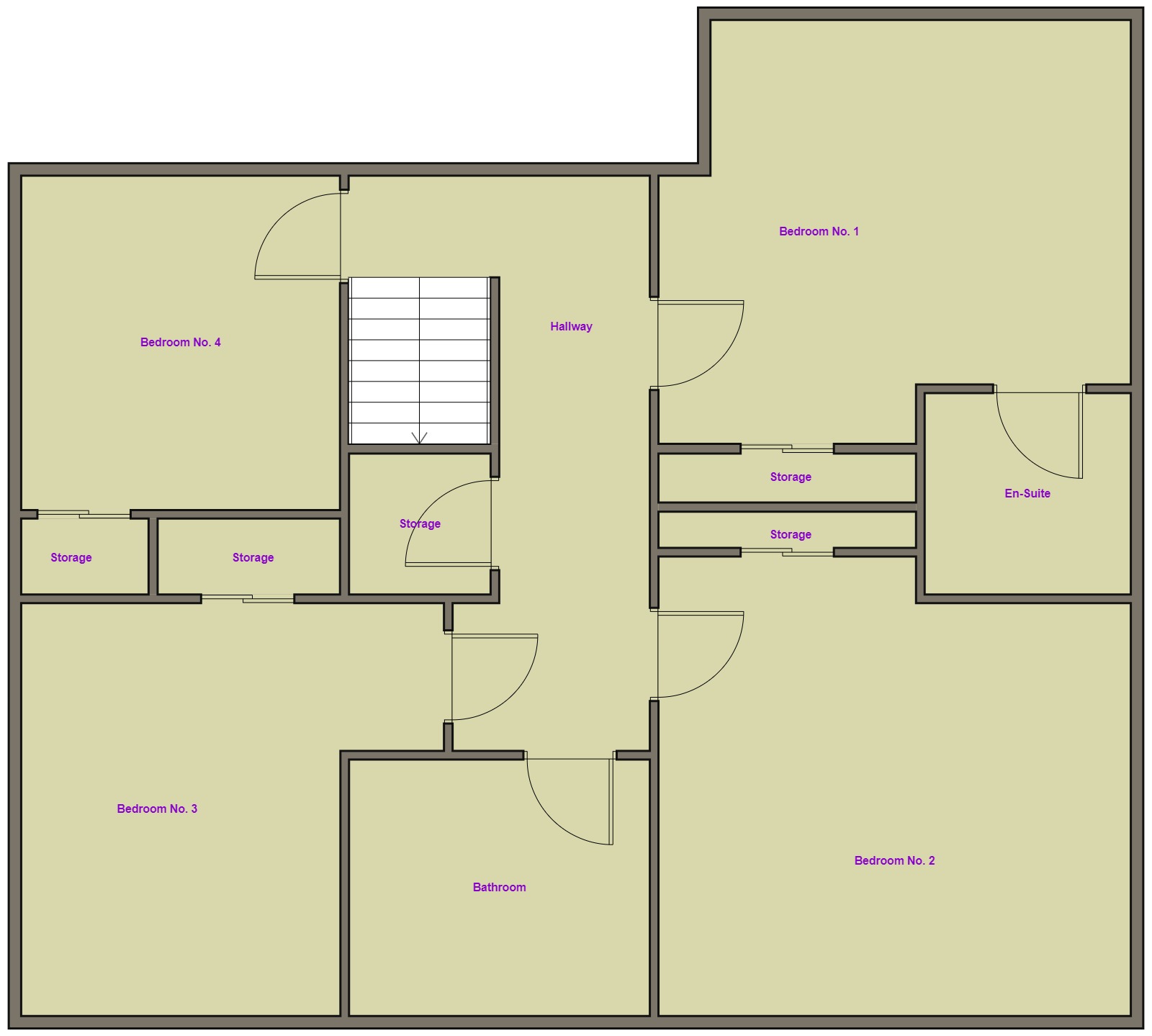Detached house for sale in Glen Luss Gardens, Glasgow G68
* Calls to this number will be recorded for quality, compliance and training purposes.
Property description
The upper level accommodates 4 generous size double bedrooms all boasting mirror wardrobes offering excellent storage. The master leads to a stunning fully tiled en-suite shower room. The accommodation is complete with a modern family bathroom comprising of a 3 piece white suite with shower over bath and side screen. The property boasts a system of gas central heating, fully double glazed, solar panels and an electric car charging point installed. Externally the property sits on an extensive plot with a large monobloc driveway leading to a single integral garage and a beautiful garden to the rear complete with a lovely raised decked area. Viewing is essential to fully appreciate the accommodation on offer in this stunning extended 4 bedroom detached villa which is in truly walk in condition.
• Hallway
• Lounge 16’01” x 10’01”
• Kitchen/Dining/Family Area 20’01” x 18’01”
• Utility
• W.C
• Bedroom No. 1 11’01” x 11’00”
• Master En-Suite
• Bedroom No. 2 10’01” x 9’00”
• Bedroom No. 3 11’00” x 9’00”
• Bedroom No. 4 9’00” x 8’00”
• Bathroom
rr•
Property info
For more information about this property, please contact
Village Estates, G67 on +44 1236 793021 * (local rate)
Disclaimer
Property descriptions and related information displayed on this page, with the exclusion of Running Costs data, are marketing materials provided by Village Estates, and do not constitute property particulars. Please contact Village Estates for full details and further information. The Running Costs data displayed on this page are provided by PrimeLocation to give an indication of potential running costs based on various data sources. PrimeLocation does not warrant or accept any responsibility for the accuracy or completeness of the property descriptions, related information or Running Costs data provided here.







































.png)