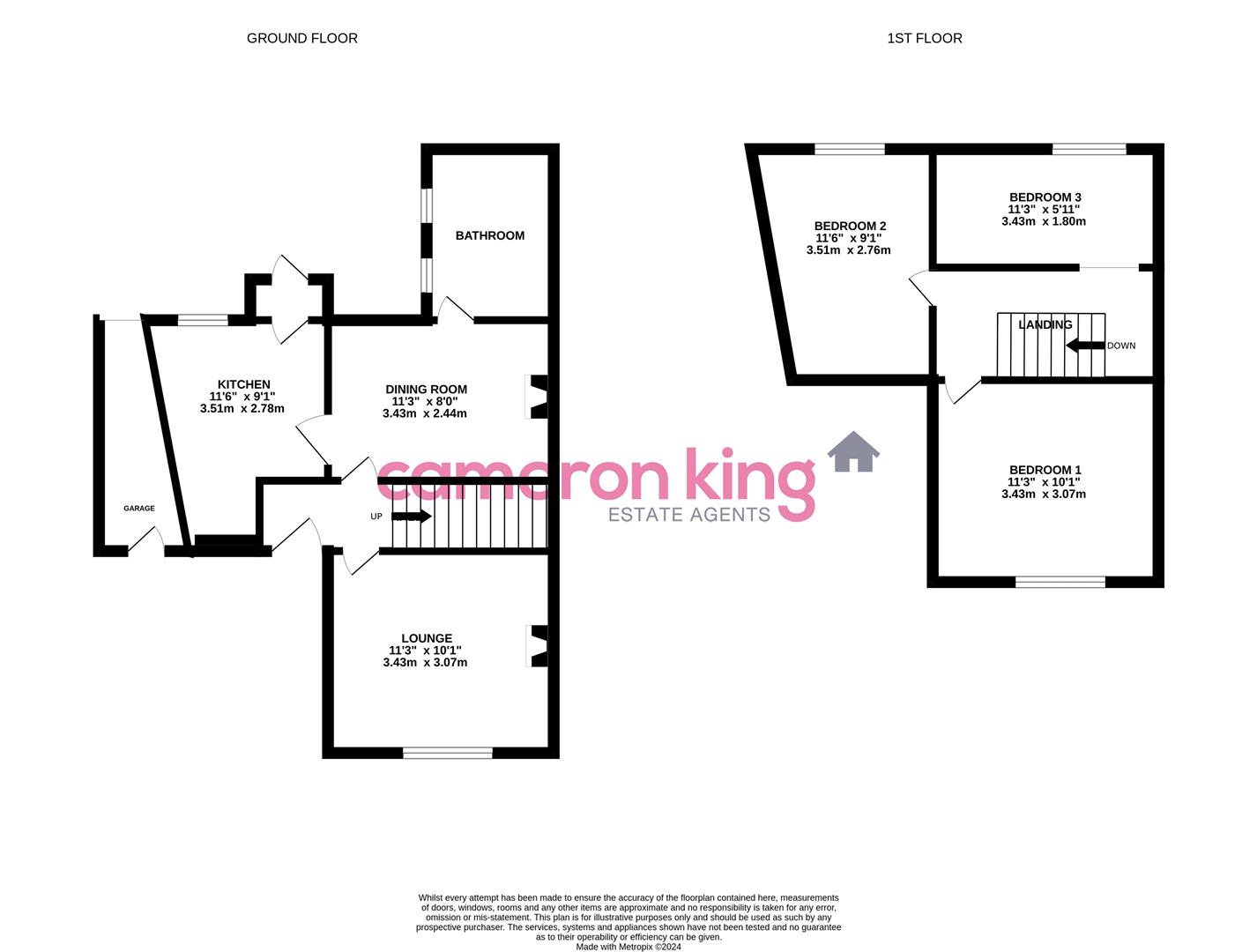Cottage for sale in Hogfair Lane, Burnham, Slough SL1
* Calls to this number will be recorded for quality, compliance and training purposes.
Property features
- Sold with no onward chain
- 0.9 miles from Burnham Rail Station (Main Paddington Line and Crossrail Station - 20 minutes to Central London)
- Easy access to M4 Motorway (Junction 7)
- Off street parking
- Within a short walk of Burnham High Street
- Private rear garden
- Within catchment of Burnham Grammar which is a 6 minute walk away
- EPC - tbc
Property description
Sold with no onward chain.
This charming Victorian cottage, boasting two double bedrooms, is ideally situated in the heart of Burnham Village, just a short stroll away from various amenities, transport links, and Burnham Grammar School.
The property offers easy access to Burnham Rail Station (Queen Elizabeth Line) for convenient commuting. The layout comprises two reception rooms, including an 11ft living room and a 12ft dining room, along with a fitted kitchen and ground floor bathroom. Upstairs, you will find two generously sized double bedrooms, with the master bedroom featuring a storage area.
Outside, the property boasts a delightful south-facing garden with a decking area and lawn, perfect for outdoor enjoyment.
Entrance To Property
Cupboard housing utility meters.
Lounge (12'x 11')
Large lounge with fireplace complete with marble hearth, double radiator, laminate flooring.
Dining Room (12' x 9')
Attractive 'Adams' style fireplace with gas coal effect fire, under-stairs storage cupboard, radiator.
Bathroom
Modern bathroom with panel enclosed bath, Trident electric shower, w/c, wash basin, double radiator.
Kitchen (9' x 6'9")
Fitted kitchen with wall and base units, stainless steel sink unit, built in oven with extractor hood, tiled splash-back, newly fitted combination boiler.
Bedroom 1 (12' x 11')
Spacious double bedroom with UPVC double glazed windows, radiator and built in wardrobes.
Bedroom 2 (11'3" x 10'7")
Large double bedroom with UPVC double glazed windows, radiator.
Bedroom 3 (12' x 6'4")
Spacious single bedroom with rear aspect, UPVC double glazed windows.
Rear Garden
Large private rear garden with paved patio laid to lawn. Access from the side of the house.
Property info
For more information about this property, please contact
Cameron King Estate Agents, SL1 on +44 1628 246564 * (local rate)
Disclaimer
Property descriptions and related information displayed on this page, with the exclusion of Running Costs data, are marketing materials provided by Cameron King Estate Agents, and do not constitute property particulars. Please contact Cameron King Estate Agents for full details and further information. The Running Costs data displayed on this page are provided by PrimeLocation to give an indication of potential running costs based on various data sources. PrimeLocation does not warrant or accept any responsibility for the accuracy or completeness of the property descriptions, related information or Running Costs data provided here.





















.png)

