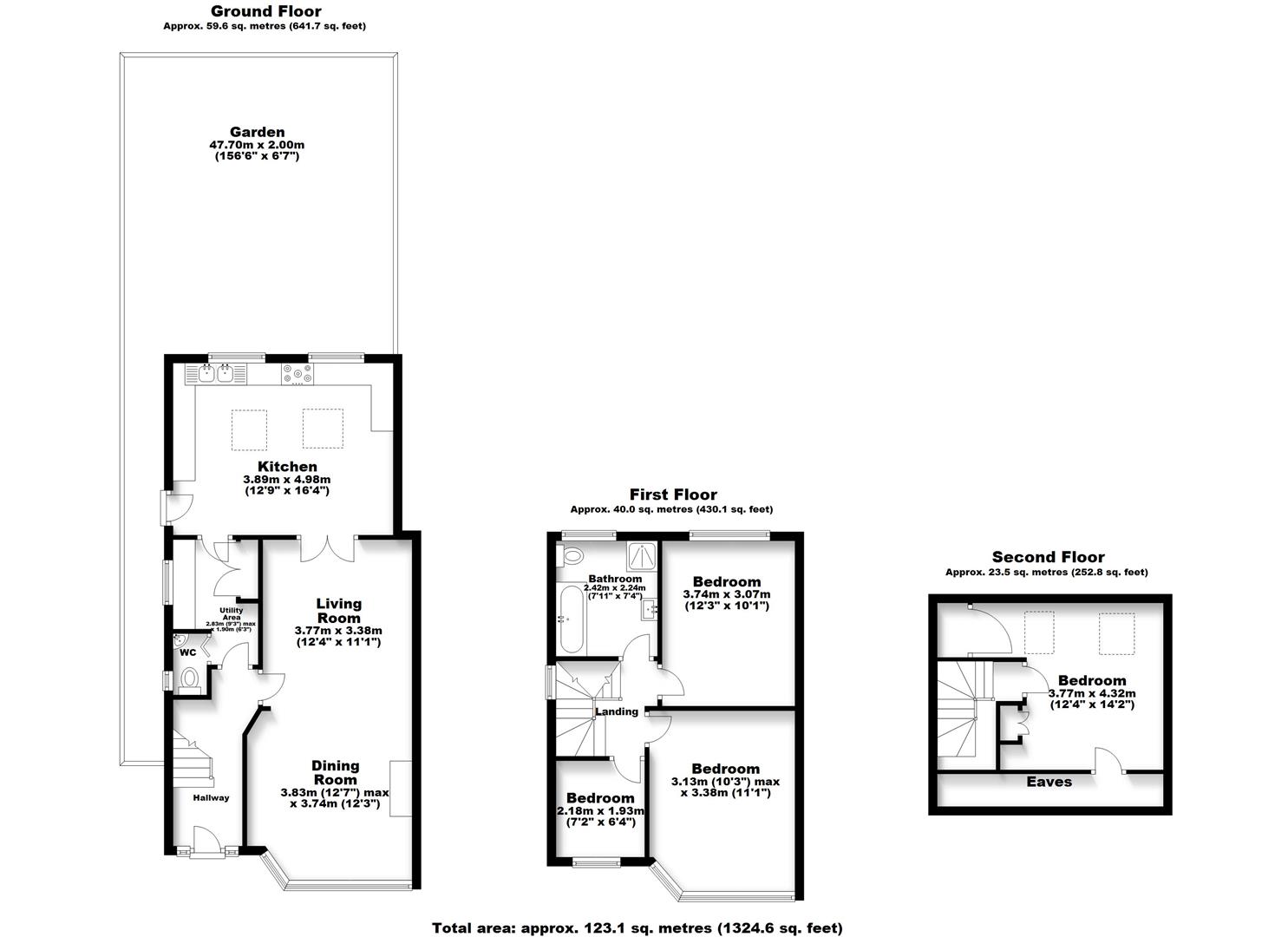End terrace house for sale in Turpins Lane, Woodford Green IG8
* Calls to this number will be recorded for quality, compliance and training purposes.
Property features
- 4 Bedroom End of Terrace House
- Heavily Extended to Rear and Loft
- Immaculate Condition Throughout
- Beautiful and Spacious Rear Garden
- Close to Sought After West Hatch School
- Stunning Kitchen Area with Separate Utility Room
- Modern Bathroom
- Borders of Chigwell and Woodford Green
- Excellent Transport Links
- Close to Shops and Amenities
Property description
Nestled in the desirable Turpins Lane of Woodford Green, this charming end terrace house built in 1930 is a true gem. Boasting spacious reception rooms, 4 bedrooms, and 1 bathroom, this property offers ample space for a growing family.
The house has been tastefully extended to the rear and loft, providing even more room for relaxation and entertainment. The stunning condition throughout the property is sure to impress, with a modern kitchen, complete with underfloor heating and a separate utility area adding a touch of convenience to daily living. In addition the home benefits from having a water softener.
One of the standout features of this property is the attractive rear garden, measuring over 150ft. Imagine summer barbecues, children playing, and garden parties in this expansive outdoor space.
Families will appreciate the proximity to the sought-after West Hatch School, making the morning school run a breeze. Additionally, the excellent transport links, shops, and amenities nearby ensure that everything you need is within easy reach.
If you are looking for a home that combines character, space, and modern comforts, this property on Turpins Lane is a must-see. Don't miss out on the opportunity to make this house your own and create lasting memories in this wonderful community.
Hallway
Dining Room (3.84m x 3.73m (12'7 x 12'3 ))
Living Room (3.76m x 3.38m (12'4 x 11'1 ))
Kitchen (4.98m x 3.89m (16'4 x 12'9))
Utility Area (2.82m x 1.91m (9'3 x 6'3))
W/C
Landing
Bedroom (3.63m x 3.12m (11'11 x 10'3 ))
Bedroom (3.73m x 3.07m (12'3 x 10'1 ))
Bedroom (2.18m x 1.93m (7'2 x 6'4 ))
Bathroom
Bedroom (4.32m x 3.76m (14'2 x 12'4 ))
Garden (47.55m approx (156' approx ))
Property info
For more information about this property, please contact
Bowden Bradley, IG6 on +44 20 4516 2057 * (local rate)
Disclaimer
Property descriptions and related information displayed on this page, with the exclusion of Running Costs data, are marketing materials provided by Bowden Bradley, and do not constitute property particulars. Please contact Bowden Bradley for full details and further information. The Running Costs data displayed on this page are provided by PrimeLocation to give an indication of potential running costs based on various data sources. PrimeLocation does not warrant or accept any responsibility for the accuracy or completeness of the property descriptions, related information or Running Costs data provided here.












































.png)
