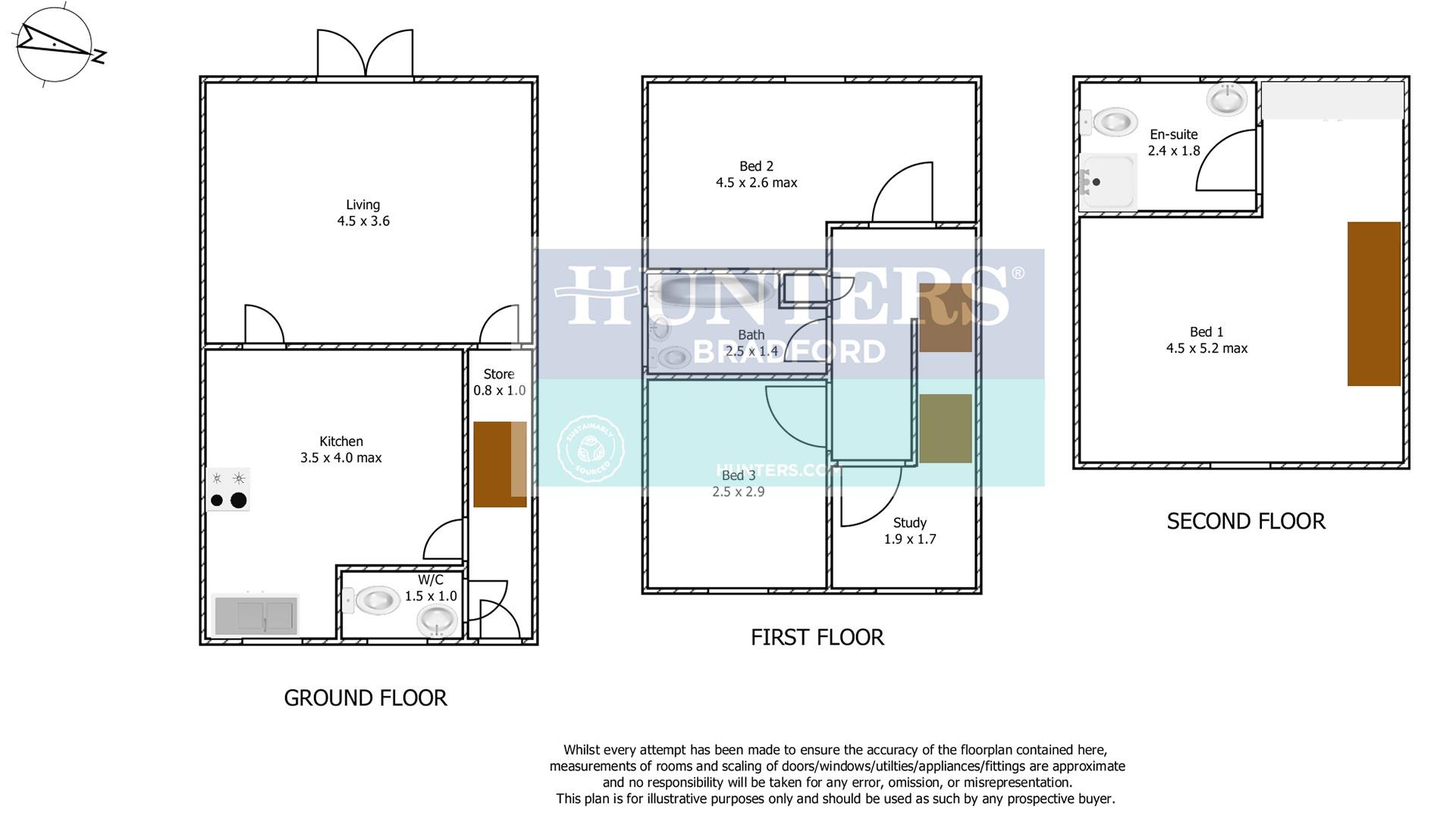Semi-detached house for sale in Beck Bridge Lane Allerton, Bradford, West Yorkshire BD15
* Calls to this number will be recorded for quality, compliance and training purposes.
Property features
- Three bedroom semi-detached family home
- Modern integrated kitchen
- Stunning rear views across the area
- Ground floor WC
- Rear patio garden with second tier
- Study / office
- Second floor bedroom with en-suite
- Close to local schools / amenities
- EPC rating grade B
- Council tax band C
Property description
Welcome to this charming three-bedroom, three-bathroom three story semi-detached house located in the picturesque Beck Bridge Lane, Allerton, Bradford.
As you step into this lovely property, you are greeted by a cosy living room featuring a traditional wood burner, perfect for those chilly British evenings. The property boasts a spacious layout with one reception room, ideal for entertaining guests or simply relaxing with your family.
This three-storey home offers ample space for a growing family, with the master suite conveniently located on the second floor for added privacy and tranquillity. Each of the three bedrooms is well-appointed, providing comfort and style throughout.
Located in the heart of West Yorkshire, this property offers easy access to local amenities and schools, making it a perfect choice for families looking for convenience and a sense of community.
With parking available for one vehicle, you can say goodbye to the hassle of searching for a parking spot after a long day at work.
Don't miss the opportunity to make this house your home and enjoy the best of British living in this beautiful semi-detached property. Contact us today to arrange a viewing and take the first step towards owning your dream home in Allerton.
Ground Floor: Hallway
Ground Floor: W/C (1.5 x 1.o (4'11" x 3'3"o))
Ground Floor :Kitchen /Dinner (3.5 x 4.0 (11'5" x 13'1"))
Ground Floor: Livingroom (4.5 x 2.6 (14'9" x 8'6"))
First Floor: Bedroom Two (4.5 x 2.6 (14'9" x 8'6"))
First Floor: Family Bathroom (2.5 x 2.9 (8'2" x 9'6"))
First Floor: Bedroom Three (2.5 x 2.9 (8'2" x 9'6"))
First Floor: Study (1.9 x 1.7 (6'2" x 5'6"))
Second Floor: Bedroom One (4.5 x 5.2 (14'9" x 17'0"))
Second Floor: En-Suite (2.4 x 5.2 (7'10" x 17'0"))
Property info
For more information about this property, please contact
Hunters - Bradford, BD1 on +44 1274 649629 * (local rate)
Disclaimer
Property descriptions and related information displayed on this page, with the exclusion of Running Costs data, are marketing materials provided by Hunters - Bradford, and do not constitute property particulars. Please contact Hunters - Bradford for full details and further information. The Running Costs data displayed on this page are provided by PrimeLocation to give an indication of potential running costs based on various data sources. PrimeLocation does not warrant or accept any responsibility for the accuracy or completeness of the property descriptions, related information or Running Costs data provided here.


































.png)
