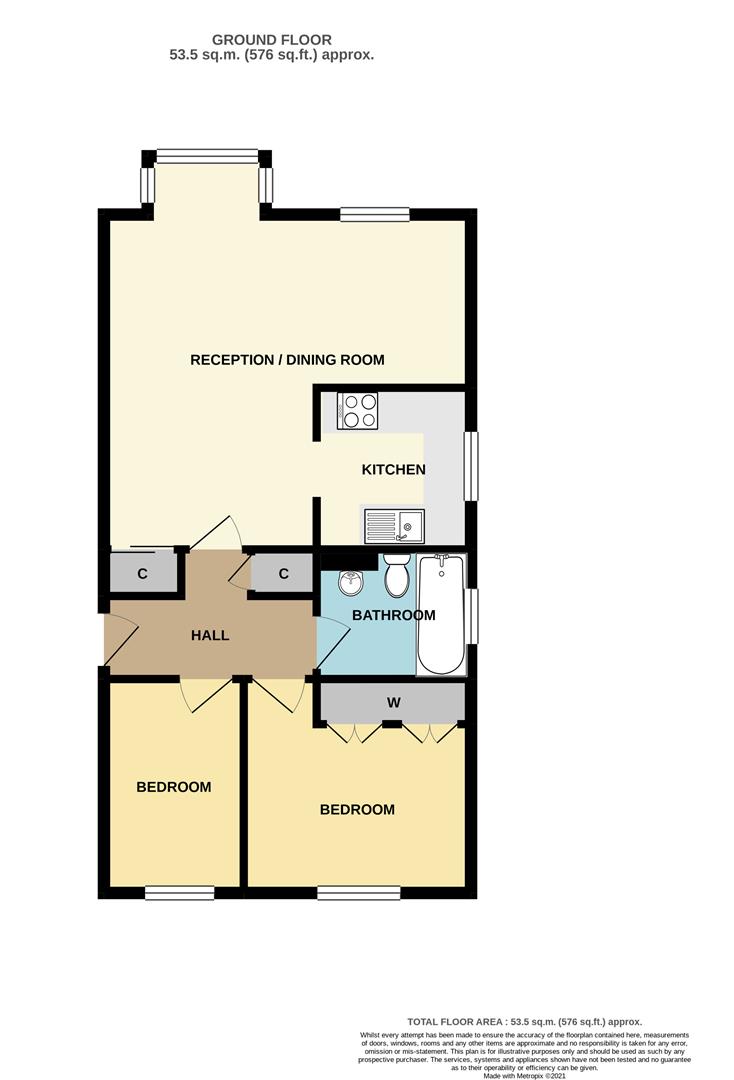Flat for sale in Le May Avenue, London SE12
* Calls to this number will be recorded for quality, compliance and training purposes.
Property features
- Top floor apartment
- Two bedrooms
- Private allocated parking space
- Close to grove park station
- No forward chain
- EPC rating D
Property description
Offered to the market with no forward chain and situated less than a five minute walk to Grove Park Station comes this beautifully presented two bedroom top floor apartment, Having been fully renovated with double glazing throughout, modern kitchen and stylish bathroom this property is sure to attract high interest. Internally the property comprises of a 'L' shaped living room, kitchen, two bedrooms and bathroom. Other benefits include an allocated parking space within a gated development and well maintained communal grounds. Leasehold with 954 years unexpired, £1,634.51 service charge per annum, peppercorn ground rent. EPC rating D.
Communal Entrance Hall
Communal entrance hallway leading to the flat.
Entrance Hall
Wooden entrance door, doors to all rooms, two built in storage cupboards one house hot water cylinder, laminate flooring.
Living Room (5.35 max x 4.85 max (17'6" max x 15'10" max))
'L' shaped living room, double glazed bay and window to front and additional double glazed window to front, two centre light points, electric radiator, carpet as laid.
Kitchen (2.27 x 2.19 (7'5" x 7'2"))
Modern fitting kitchen comprising: Matching range of wall and base units with worktop over, stainless steel sink and drainer with mixer tap, built in electric oven and four ring electric hob above with extractor hood over. Integrated fridge freezer. Space for washing machine and slimline dishwasher. Double glazed window to side, partly tiled walls, vinyl flooring.
Bedroom One (3.28 x 3.07 (10'9" x 10'0"))
Double glazed window to rear, centre light point, built in wardrobes, electric radiator, carpet as laid.
Bedroom Two (3.07 x 2.00 (10'0" x 6'6"))
Double glazed window to rear, centre light point, electric radiator, carpet as laid.
Bathroom (2.24 x 1.66 (7'4" x 5'5"))
Modern fitted white suite comprising: Paneled bath with mixer tap including shower attachment and folding glass screen, vanity wash hand basin with mixer tap and low level flush W.C. With concealled cistern. Frosted double glazed window to side, inset ceiling lighting, electric heated towel rail, tiled walls and vinyl flooring.
Communal Grounds
Gated large communal ground for enjoyment.
Parking
Private allocated parking via gated entrance.
Property info
For more information about this property, please contact
Westmount Estates, SE9 on +44 20 3544 6118 * (local rate)
Disclaimer
Property descriptions and related information displayed on this page, with the exclusion of Running Costs data, are marketing materials provided by Westmount Estates, and do not constitute property particulars. Please contact Westmount Estates for full details and further information. The Running Costs data displayed on this page are provided by PrimeLocation to give an indication of potential running costs based on various data sources. PrimeLocation does not warrant or accept any responsibility for the accuracy or completeness of the property descriptions, related information or Running Costs data provided here.






















.jpeg)

