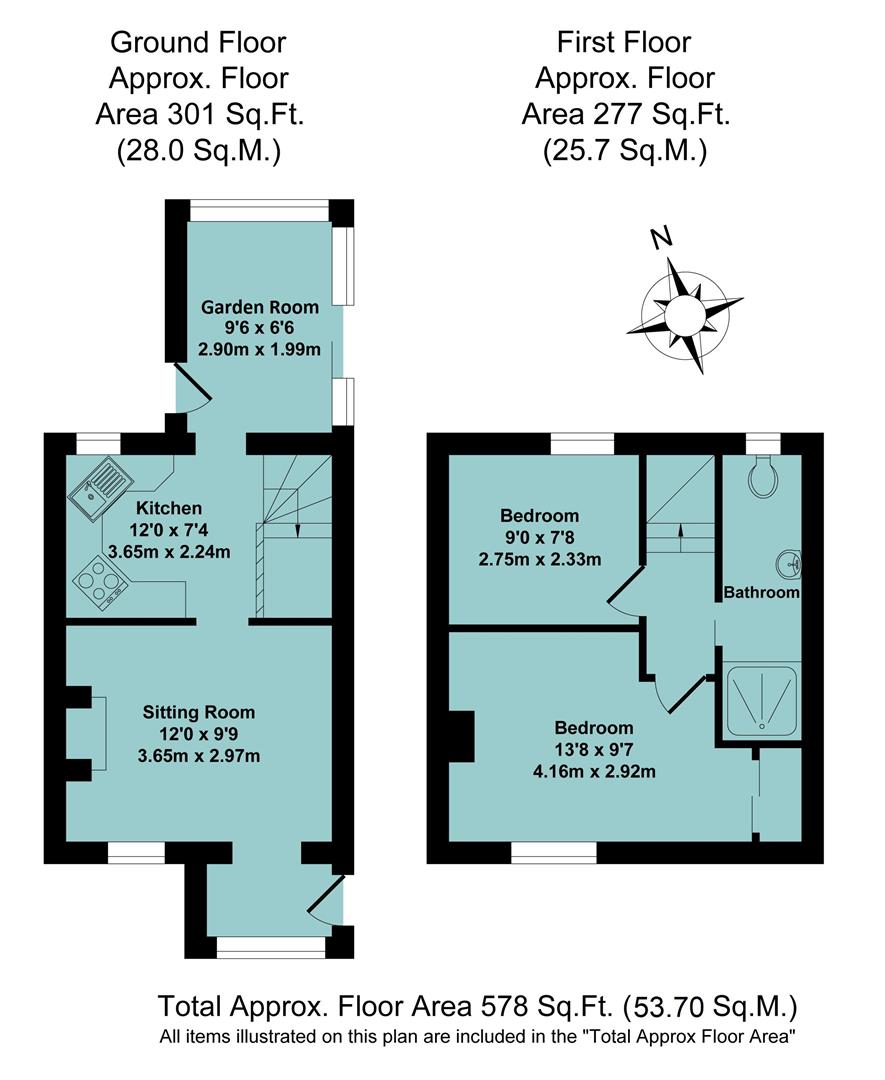Cottage for sale in Main Road, Middleton Cheney, Banbury OX17
* Calls to this number will be recorded for quality, compliance and training purposes.
Property features
- Character cottage
- First floor shower room
- Modern kitchen with integrated appliances
- Dining area with access to garden
- Lounge with wood burning stove
- Two bedrooms
- Close to all local amenities
- Short walk to local schools
Property description
A charming and modernised two bedroom character cottage conveniently located close to all daily amenities benefitting from a larger than average rear garden, a modern kitchen/diner and a lounge with a wood burning stove
Situation
Middleton Cheney boasts a vibrant community for all dynamics. One of the largest villages in West Northamptonshire. It has amenities not normally associated with village life. Facilities within the village include a chemist, church, vets surgery, library, sports ground, village store, post office and popular public houses. The village hall offers a range of clubs & societies for all ages and there is schooling to cover pre-school right the way through to Sixth form education. A greater retail experience is located nearby in Banbury, where you will find all the top High Street outlets and "out of town" retail parks with free parking. Banbury is conveniently located having access to junction 11 of the M40 motorway and regular rail services to London Marylebone, Oxford and Birmingham. Bus services link the village to Banbury and Brackley - also a growing town with good shopping, leisure facilities and services.
A floorplan has been prepared to show the dimensions and layout of the property as detailed below. Some of the main features are as follows:
* Entrance porch with window to front, hanging space for coats, shoe storage space, archway to sitting room.
* Sitting room with window to front, recessed fireplace with wood burning stove, engineered Oak flooring throughout. Opening to the kitchen.
* Kitchen fitted with a range of white base and eye level units with black work surfaces, copper splashback, four ring induction hob with double oven beneath and extractor over, space for under counter fridge and freezer, tiled flooring, stairs to first floor, opening to the garden room.
* Garden/dining room with full height double glazed windows, door to side, sliding double glazed doors to rear garden, tiled flooring, electric underfloor heating, circular safety glass cover opening up to a well which has lighting connected.
* First floor landing with hatch to partly boarded loft space.
* Shower room with window to rear, shower cubicle, wash hand basin and WC, heated towel rail.
* Bedroom one is a large double with window to front and fitted double wardrobe.
* Bedroom two is a large single with window to rear and fitted double wardrobe.
* The rear garden is landscaped and over 100' in length. There is a decked seating area, a crushed stone pathway leads to an entertaining space. Large timber shed/store. A range of trees, shrubs and plants.
Services
All mains services are connected. The gas fired combination boiler is located in the loft.
Local Authority
South Northants District Council. Council tax band B.
Agent's Note
The rear garden is owned by the Local Parish Church and is subject to a peppercorn rent of £10 per annum. It can be purchased by separate agreement. There is a pedestrian right of way across the garden for the neighbour on the left hand side to take their bins out to the front.
Viewing
Strictly by prior arrangement with the Sole Agents Anker & Partners.
Energy Rating: D
A copy of the full Energy Performance Certificate is available on request.
Property info
For more information about this property, please contact
Anker & Partners, OX16 on +44 1295 977267 * (local rate)
Disclaimer
Property descriptions and related information displayed on this page, with the exclusion of Running Costs data, are marketing materials provided by Anker & Partners, and do not constitute property particulars. Please contact Anker & Partners for full details and further information. The Running Costs data displayed on this page are provided by PrimeLocation to give an indication of potential running costs based on various data sources. PrimeLocation does not warrant or accept any responsibility for the accuracy or completeness of the property descriptions, related information or Running Costs data provided here.






























.png)