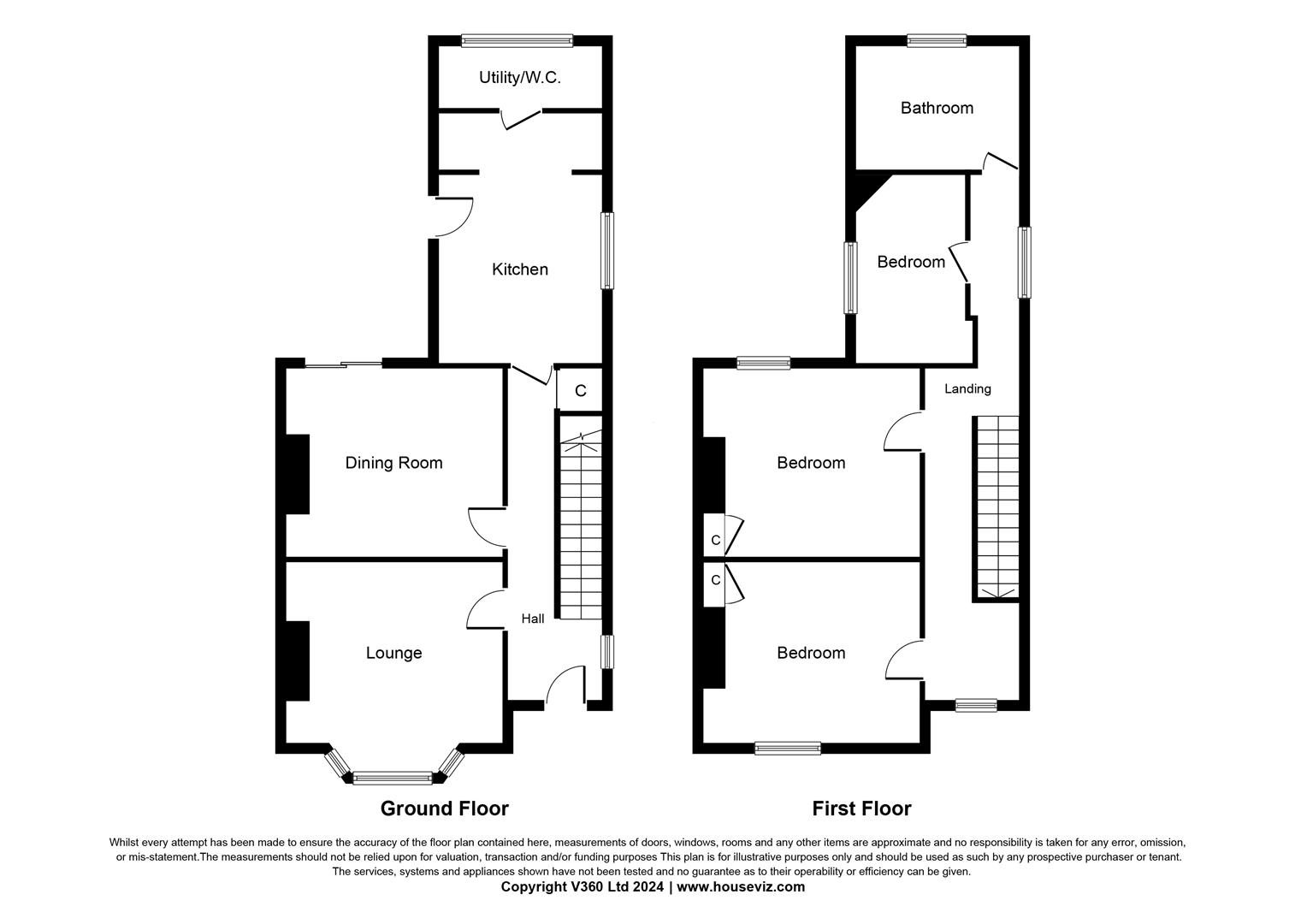Semi-detached house for sale in Richmond Road, Stockton-On-Tees TS18
* Calls to this number will be recorded for quality, compliance and training purposes.
Property features
- Beautiful victorian semi-detached house
- 3 bedrooms
- 2 reception rooms
- Cul-de-sac location
- Close to ropner park
- New garage & driveway
- Electric charging point
- Kitchen & bathroom renewed in recent years
Property description
This victorian semi-detached property retains many original features and is situated on one of Stockton's most historic roads. Richmond Road is a cul-de-sac but with a pedestrian route directly through to Ropner Park with its extensive play area, lake, tennis courts and coffee shop.
This family home offers generous accommodation and has been upgraded by the current owners, all while preserving the character features of this delightful building. Enter through a welcoming hallway that leads to a spacious lounge which enjoys a bay window, a ceiling rose, and a log burning stove set in the original marble fireplace. The large dining room has a patio door which lead out to the rear garden. The large kitchen/breakfast room provides a wide range of fitted units, a Belfast sink, integrated dishwasher and a 5 burner range oven. The kitchen is serviced by a utility room with plumbing for a washing machine and a convenient WC. Upstairs, there are three good sized bedrooms and a large family bathroom with roll top bath and separate shower cubicle.
Externally, the front of the property features a block paved driveway and turning area, with an electric car charging point, offering off-road parking for up to four cars. This leads to a garage which is newly rebuilt. The area is complemented by a lawn and established shrubbery, adding a touch of greenery and enhancing the overall appeal. The low maintenance rear courtyard presents a partially lawned area and a patio, providing an ideal space for relaxation.
Hall
Lounge (4.06m x 4.57m (13'4 x 15'0))
Dining Room (4.06m x 3.81m (13'4 x 12'6))
Kitchen/Breakfast Room (5.89m x 2.87m (19'4 x 9'5))
Utility/Wc (2.84m x 1.17m (9'4 x 3'10))
Landing
Bedroom One (3.78m x 3.71m (12'5 x 12'2))
Bedroom Two (3.78m x 4.09m (12'5 x 13'5))
Bedroom Three (3.99m x 1.85m (13'1 x 6'1))
Bathroom (2.84m x 2.92m (9'4 x 9'7))
Property info
For more information about this property, please contact
Gowland White - Chartered Surveyors, TS18 on +44 1642 966057 * (local rate)
Disclaimer
Property descriptions and related information displayed on this page, with the exclusion of Running Costs data, are marketing materials provided by Gowland White - Chartered Surveyors, and do not constitute property particulars. Please contact Gowland White - Chartered Surveyors for full details and further information. The Running Costs data displayed on this page are provided by PrimeLocation to give an indication of potential running costs based on various data sources. PrimeLocation does not warrant or accept any responsibility for the accuracy or completeness of the property descriptions, related information or Running Costs data provided here.





























.png)

