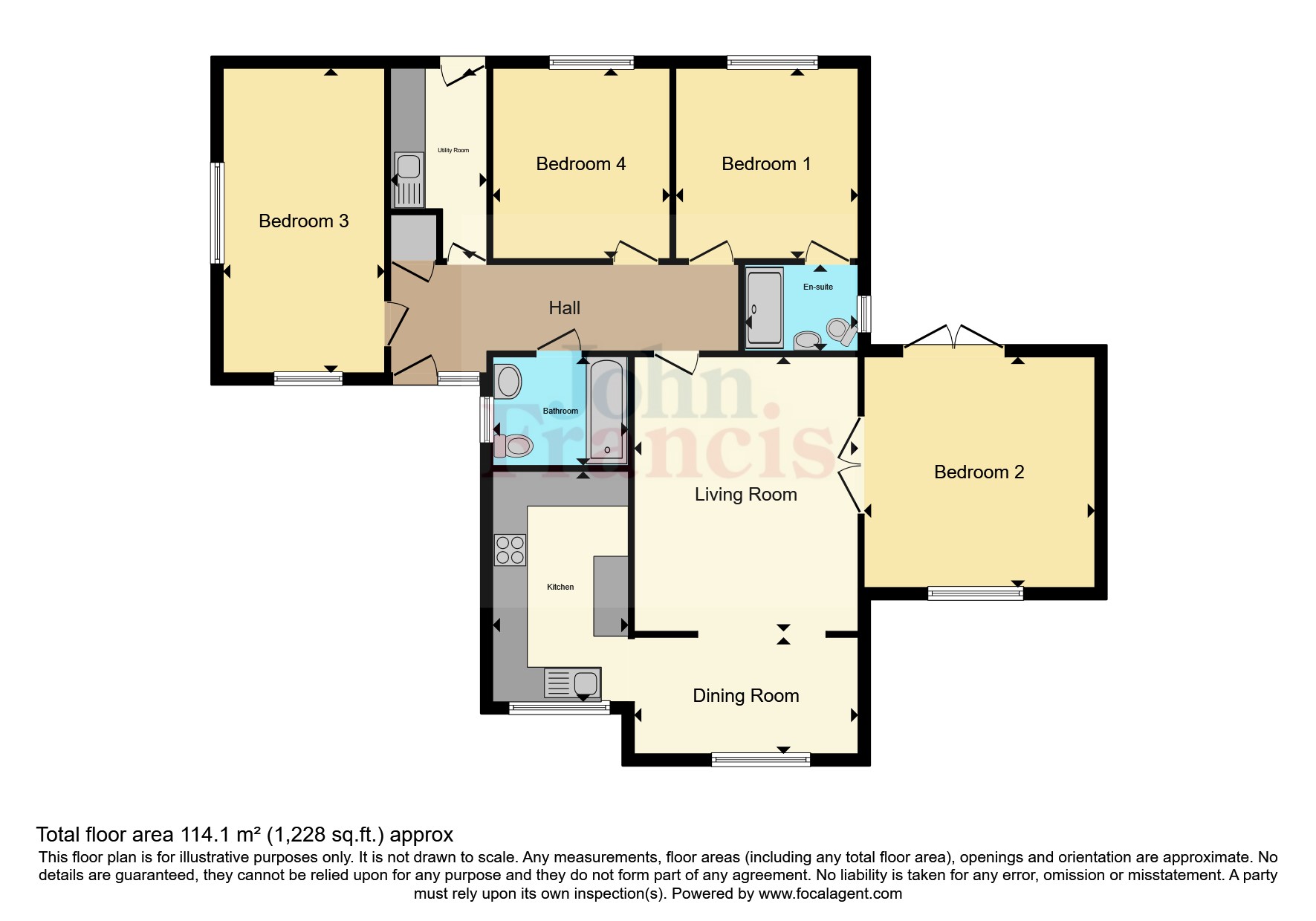Bungalow for sale in Hawthorn Lane, Jameston, Tenby, Pembrokeshire SA70
* Calls to this number will be recorded for quality, compliance and training purposes.
Property features
- Beautifull Presented Detached House
- Quiet Cul De Sac
- Close To Coast
- 4 Bedrooms, 2 Bathroons
- Low Maintenance Gardens
Property description
*** beautifully presented 4 bed bungalow in quiet cul de sac*** This beautifully presented detached house is nestled on a quiet cul de sac just a short drive away from the stunning Pembrokeshire coast.
Boasting 4 bedrooms and 2 bathrooms, this home is ideal for families or those looking for extra space. The low maintenance gardens are perfect for enjoying the fresh sea air and
the interior is spacious and bright, with plenty of natural light flooding through the windows. Whether you're relaxing in the cozy living room or cooking up a storm in the modern kitchen, you'll feel right at home here
Entrance Hall
Front door with double glazed window to side leads to entrance hall with timber floor, ceiling light x 2, access to loft space, radiator, storage cupboard
Utility Room (2.9m x 1.65m)
Tiled floor, ceiling light, radiator, range of base units with worktop over, stainless steel sink drainer unit, plumbing for washing machine, space for tumble drier, floor standing boiler, stable door to rear garden
Lounge/Diner (4.85m x 3.84m)
Timber floor, ceiling light, radiator, opening into dining area, double doors to bedroom 4
Dining Area (3.6m x 2m)
Vinyl floor, inset ceiling lights, radiator, double glazed window to front
Kitchen (4.65m x 2.34m)
Vinyl floor, inset ceiling lights, range of wall and base units with worktop over, sink drainer unit, double built in oven, 4 ring electric hob with extractor over, plumbing for automatic washing machine, space for fridge/freezer, part tiled walls, matching breakfast bar.
Bathroom (2.3m x 1.65m)
Tiled floor, inset ceiling lights, radiator, panel bath with shower over, low level W.C., wash hand basin, part tiled walls, obscure double glazed window to side
Bedroom 1 (5.26m x 2.8m)
Fitted carpet, ceiling light, radiator, double glazed windows to front and side
Bedroom 2 (3.5m x 3.12m)
Timber floor, ceiling light, radiator, double glazed window to rear, door to en-suite
En-Suite
Tiled floor, inset ceiling light, shower cubicle, pedestal wash hand basin, W.C., radiator, part tiled walls, obscure double glazed window to side
Bedroom 3 (3.53m x 3.02m)
Timber floor, ceiling light, radiator, double glazed window to rear
Bedroom 4 (3.94m x 3.94m)
Fitted carpet, inset ceiling lights, radiator, double glazed window to fore
Externally
To the front is offroad parking for multiple vehicles. Access to both sides lead to a low maintenance rear garden, with resin tarmac area, decking, 2 timber sheds and fenced boundaries.
Services
We are advised mains electricity, water and drainage are conneceted. Oil Fired central heating. Council Tax Band D.
Property info
For more information about this property, please contact
John Francis - Tenby, SA70 on +44 1834 487000 * (local rate)
Disclaimer
Property descriptions and related information displayed on this page, with the exclusion of Running Costs data, are marketing materials provided by John Francis - Tenby, and do not constitute property particulars. Please contact John Francis - Tenby for full details and further information. The Running Costs data displayed on this page are provided by PrimeLocation to give an indication of potential running costs based on various data sources. PrimeLocation does not warrant or accept any responsibility for the accuracy or completeness of the property descriptions, related information or Running Costs data provided here.





























.png)

