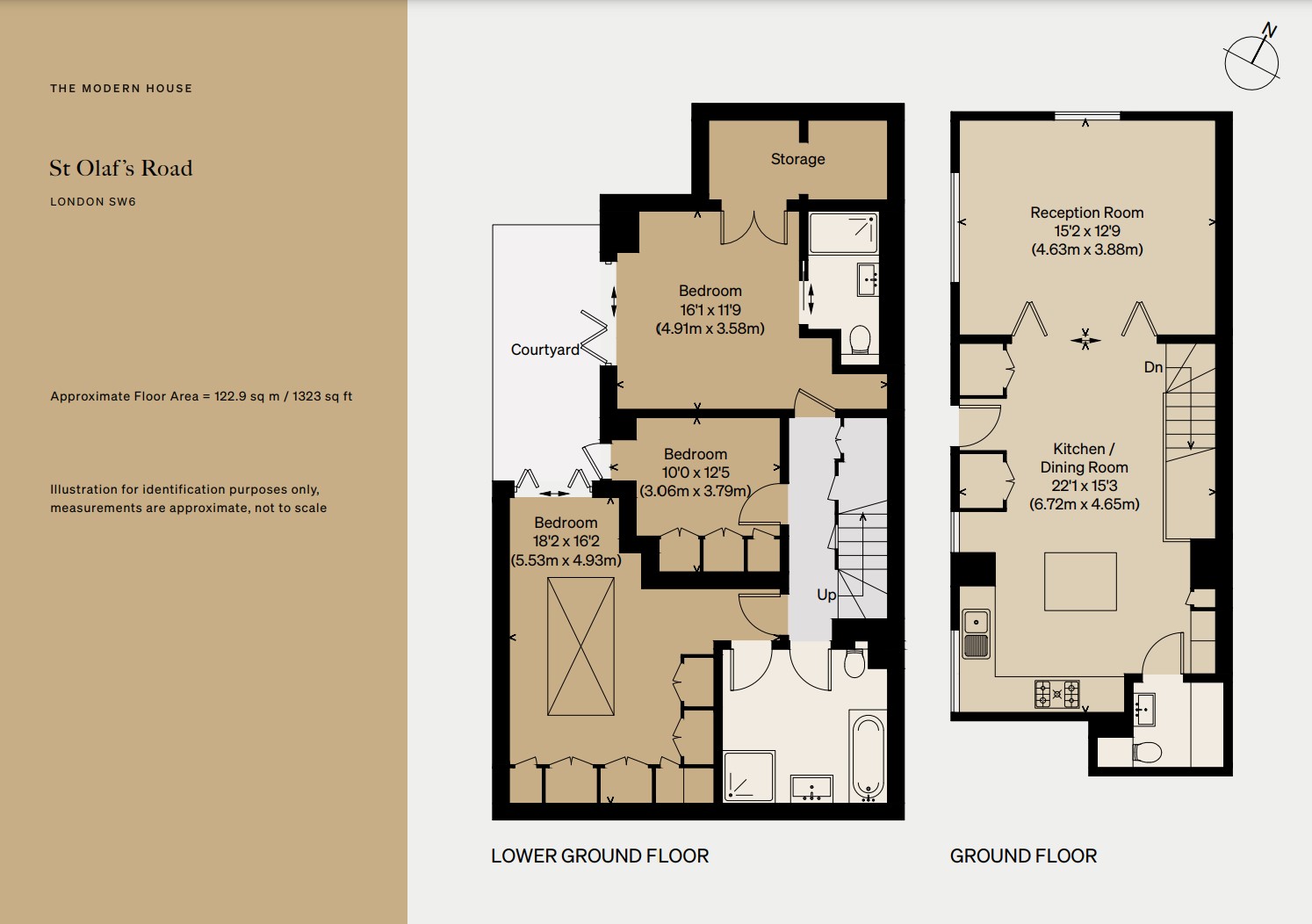Maisonette for sale in St. Olaf's Road, London SW6
* Calls to this number will be recorded for quality, compliance and training purposes.
Property description
Superbly designed by Woodrow Vizor Architects, this three-bedroom, split-level apartment in Parson's Green is beautifully lit by its broad, former shopfront windows. This striking renovation has placed an emphasis on tactile materiality expressed through Buster and Punch fixtures and fittings, concrete worktops and wooden floors. The result is an airy yet grounded series of polished living spaces. St Olaf's Road is a short walk to the River Thames and the wonderful cafés and shops of Fulham Road.
The Tour
Standing on the corner of two quiet residential streets, the apartment is brightened by converted shopfront windows that testify to its early history. More recent additions of carefully placed skylights and bifold doors further contribute to its light feel. The entrance is set back from the street by a front courtyard lined with planters.
Entry is directly to the open-plan living spaces. The design has carefully controlled the zoning of space to establish a distinct entryway with plenty of bespoke storage. To the left is a welcoming living room with glazed doors that can separate the space from the kitchen while allowing light to permeate through.
In the kitchen, smooth concrete worktops complement micro-cement underfoot, while refined brass detailing adds a certain elegance. Generous grey-painted cabinetry houses integrated appliances. A utility room is positioned off the kitchen and has plenty of storage.
The three bedrooms sit around a central courtyard on the lower-ground floor. The main bedroom is a large and welcoming space with a broad skylight cutting across the ceiling. A bank of built-in wardrobes are finished with lively lilac doors by Superfront. There is another double bedroom with an en suite shower room, while the third is a large single that would equally make for a brilliant home office. All of the rooms can be opened to the courtyard, creating a natural extension of the internal footprint.
The family bathroom sits next to the main bedroom. Both this bathroom and the main bedroom's en suite are opulently finished, pairing glazed green subway tiles with matt black fixtures. The family bathroom has a large bathtub and separate walk-in shower.
Outdoor Space
The courtyard on the lower-ground floor is a sheltered spot with space for a table and chairs.
The Area
The house is within a short walk of the many shops, bars, restaurants and cafés of Fulham and Parsons Green. There are several excellent spots on Munster Road which runs parallel to the apartmen, t including COFX2 and Cafe Plum. Along the Fulham Road there are series of brilliant bakeries including ta'mini, Bridge Baker, and some much-loved independent shops like Nomad Books and The Winery.
There are several green open spaces nearby, with Bishops Park to the south and Fulham Palace Gardens to the north.The Thames Path is a 15-minute walk away and leads towards the excellent River Café and brilliant pub The Crabtree.
The area has several Ofsted "Outstanding"-rated primary and secondary schools nearby, both private and state-run.
The nearest stations are Parsons Green and Fulham Broadway (District Line) and many bus routes to central London run nearby.
Tenure: Leasehold
Lease Length: Approx. 172 years remaining
Service Charge: Approx. £5,000 per annum
Ground Rent: Approx. £250 per annum
Council Tax Band: E
Property info
For more information about this property, please contact
The Modern House, SE1 on +44 20 3328 6556 * (local rate)
Disclaimer
Property descriptions and related information displayed on this page, with the exclusion of Running Costs data, are marketing materials provided by The Modern House, and do not constitute property particulars. Please contact The Modern House for full details and further information. The Running Costs data displayed on this page are provided by PrimeLocation to give an indication of potential running costs based on various data sources. PrimeLocation does not warrant or accept any responsibility for the accuracy or completeness of the property descriptions, related information or Running Costs data provided here.









































.png)
