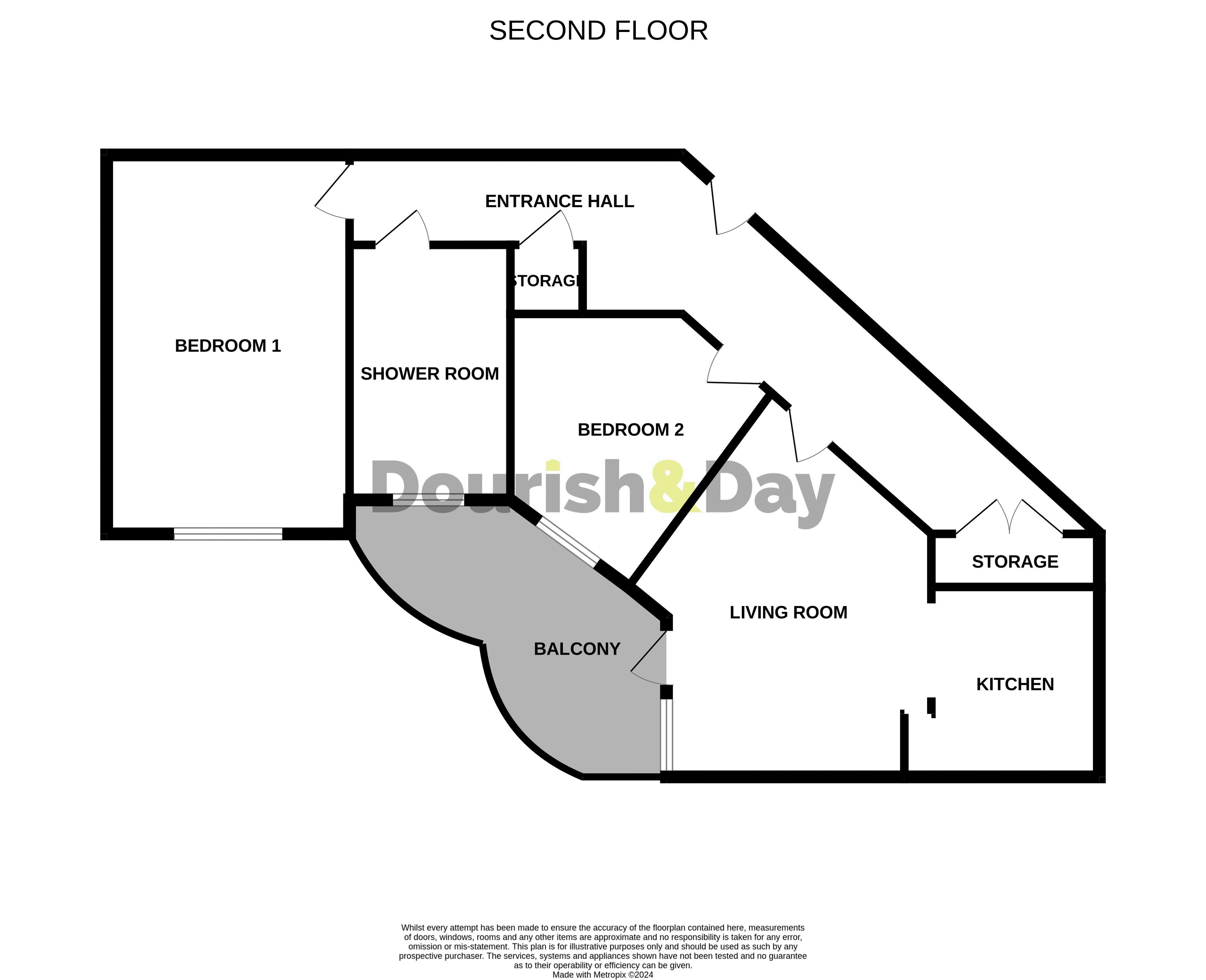Property for sale in Stanford Close, Penkridge, Staffordshire ST19
* Calls to this number will be recorded for quality, compliance and training purposes.
Utilities and more details
Property features
- Over 55's 75% Shared Ownership Apartment
- No Rent Payable, & No Upward Chain!
- Close To Village Shops & Amenities
- Two Bedrooms & Large Wet Room
- Open Plan Kitchen & Lounge Diner
- Feature Balcony & Pleasant Views
Property description
Call us 9AM - 9PM -7 days a week, 365 days a year!
A superb 75% shared ownership two double bedroom second floor apartment with no rent payable for the over 55's! Situated in the highly desirable Village of Penkridge, only a short walk to a comprehensive range of Village shops and amenities. Being exceptionally deceptive internally, comprising of a spacious entrance hallway with ample storage, large modern and contemporary wet room, good sized open plan lounge/diner and opening into a good sized luxury fitted Kitchen. There is a superb balcony with pleasant views. Surely to be popular in this location so book a viewing today!
Communal Entrance Hall
Being accessed via a secure intercom panel the entrance door leads to the communal hall which also gives access to the communal sitting room and dining area. A lift provides access to the second floor and a private entrance door leads to:
Entrance Hall
A spacious and inviting entrance hall which includes a walk-in store/pantry and further additional storage cupboard.
Living Room (18' 10'' x 12' 11'' (5.73m x 3.94m))
Having underfloor heating, open plan to the kitchen, double glazed window and door leads to:
Balcony
Providing an outdoor space and having decking and wrought iron railings.
Kitchen (11' 11'' x 7' 10'' (3.62m x 2.39m))
The contemporary and luxurious kitchen includes a range of matching units extending to base and eye level with glazed display cabinets. Fitted work surfaces with inset sink unit, chrome mixer tap and tiled splashbacks. Range of integrated appliances including an oven, induction hob with stainless steel cooker hood over. Spaces for washing machine, dishwasher and fridge/freezer. Tiled floor and recessed downlights.
Bedroom One (17' 4'' x 11' 2'' (5.29m x 3.41m))
A spacious main bedroom having fitted wardrobes, underfloor heating and double glazed window to the front elevation.
Bedroom Two (13' 0'' x 12' 0'' (3.96m x 3.66m) - average measurements)
Having underfloor heating and double glazed window to the front elevation.
Wet Room (11' 9'' x 7' 5'' (3.59m x 2.26m))
A stunning, contemporary wet room having a tiled shower area with fitted shower, wash basin with a chrome mixer tap and WC with an enclosed cistern. Chrome towel radiator, tiled floor, part tiled walls, underfloor heating, recessed downlights, extractor fan and double glazed window to the front elevation.
Outside
To the front of the property, there is a communal parking area and to the rear and side, there are paved pathways, paved patio areas with benches and a variety of plants and shrubs.
Shared Ownership
This apartment is available to purchase at a 75% share.
Eligibility Criteria
An eligibility criteria application will need to be made to Homes plus group. Further details available upon request.
Tenure
The apartment is Leasehold with a combined ground rent and service charge of approx £340 per month.
Property info
Virtual Floorplan View original
View Floorplan 1(Opens in a new window)

For more information about this property, please contact
Dourish & Day Estate Agent, ST19 on +44 1785 292830 * (local rate)
Disclaimer
Property descriptions and related information displayed on this page, with the exclusion of Running Costs data, are marketing materials provided by Dourish & Day Estate Agent, and do not constitute property particulars. Please contact Dourish & Day Estate Agent for full details and further information. The Running Costs data displayed on this page are provided by PrimeLocation to give an indication of potential running costs based on various data sources. PrimeLocation does not warrant or accept any responsibility for the accuracy or completeness of the property descriptions, related information or Running Costs data provided here.
































.png)
