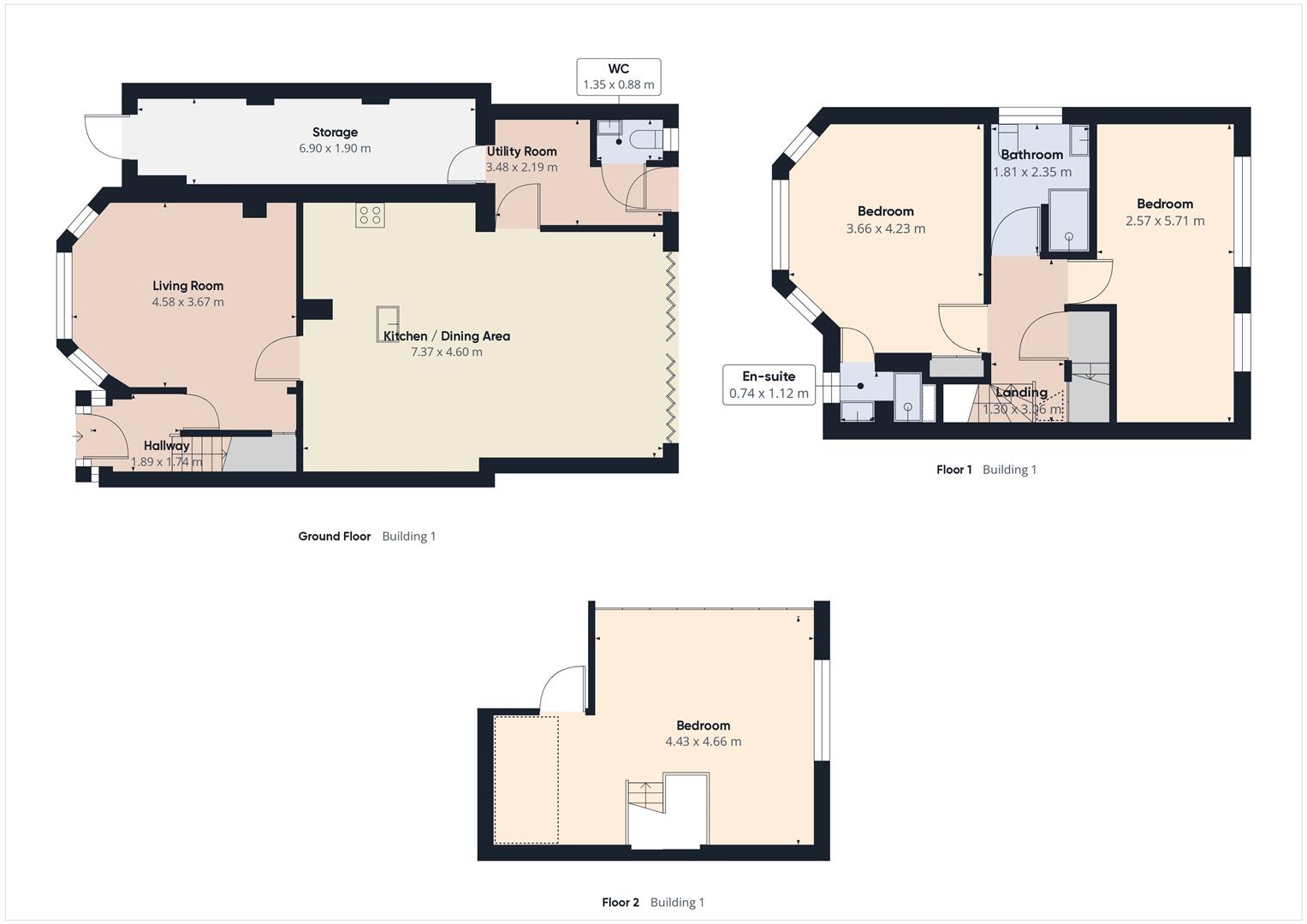End terrace house for sale in Lichfield Road, Cheylesmore, Coventry CV3
* Calls to this number will be recorded for quality, compliance and training purposes.
Property features
- Three Double Bedrooms
- Large Driveway
- Annex To The Rear
- Unility Room With W/c
- Extended To The Rear
- Ample Storage Space
Property description
Welcome to this beautifully presented three-bedroom end-of-terrace home, situated in the heart of Cheylesmore, one of Coventry's most popular areas. This charming property has been thoughtfully extended to the rear, creating a stunning open-plan kitchen and diner area. The kitchen is equipped with contemporary fittings and ample storage, perfect for culinary enthusiasts and those who love to entertain. Adjacent to the kitchen, you’ll find a convenient utility room and a stylish W/C.
The first floor boasts two generously sized double bedrooms. The master bedroom features a luxurious en suite, offering a private retreat for relaxation. The second bedroom is bright and spacious, ideal for family members or guests. The third double bedroom is located in a beautifully converted dormer loft, providing a unique and cosy space with plenty of natural light.
The rear garden is a true highlight of this home, featuring a spacious detached annex. This versatile space includes a shower room, making it perfect for a home office, guest accommodation, or even a gym.
To the front of the property, a large driveway provides ample parking space, ensuring convenience for multiple vehicles. Located in the desirable Cheylesmore area, this home is close to local amenities, schools, and transport links, seamlessly combining comfort, style, and functionality.
Don't miss out on the opportunity to make this stunning property your new home. Contact us today to arrange a viewing!
Living Room (4.58 x 3.67 (15'0" x 12'0"))
Kitchen/Diner (7.37 x 4.60 (24'2" x 15'1"))
Utility Room (3.48 x 2.19 (11'5" x 7'2"))
W/C (1.35 x 0.88 (4'5" x 2'10"))
Bedroom One (4.23 x 3.48 (13'10" x 11'5"))
En-Suite (1.12 x 0.74 (3'8" x 2'5"))
Bedroom Two (5.71 x 2.57 (18'8" x 8'5" ))
Bedroom Three (4.66 x 4.43 (15'3" x 14'6"))
Bathroom (2.35 x 1.81 (7'8" x 5'11"))
Annex (5.54 x 2.54 (18'2" x 8'3"))
Annex Bathroom (1.36 x 1.08 (4'5" x 3'6"))
Property info
For more information about this property, please contact
Prominence Estates, CV3 on +44 24 7513 8528 * (local rate)
Disclaimer
Property descriptions and related information displayed on this page, with the exclusion of Running Costs data, are marketing materials provided by Prominence Estates, and do not constitute property particulars. Please contact Prominence Estates for full details and further information. The Running Costs data displayed on this page are provided by PrimeLocation to give an indication of potential running costs based on various data sources. PrimeLocation does not warrant or accept any responsibility for the accuracy or completeness of the property descriptions, related information or Running Costs data provided here.








































.png)
