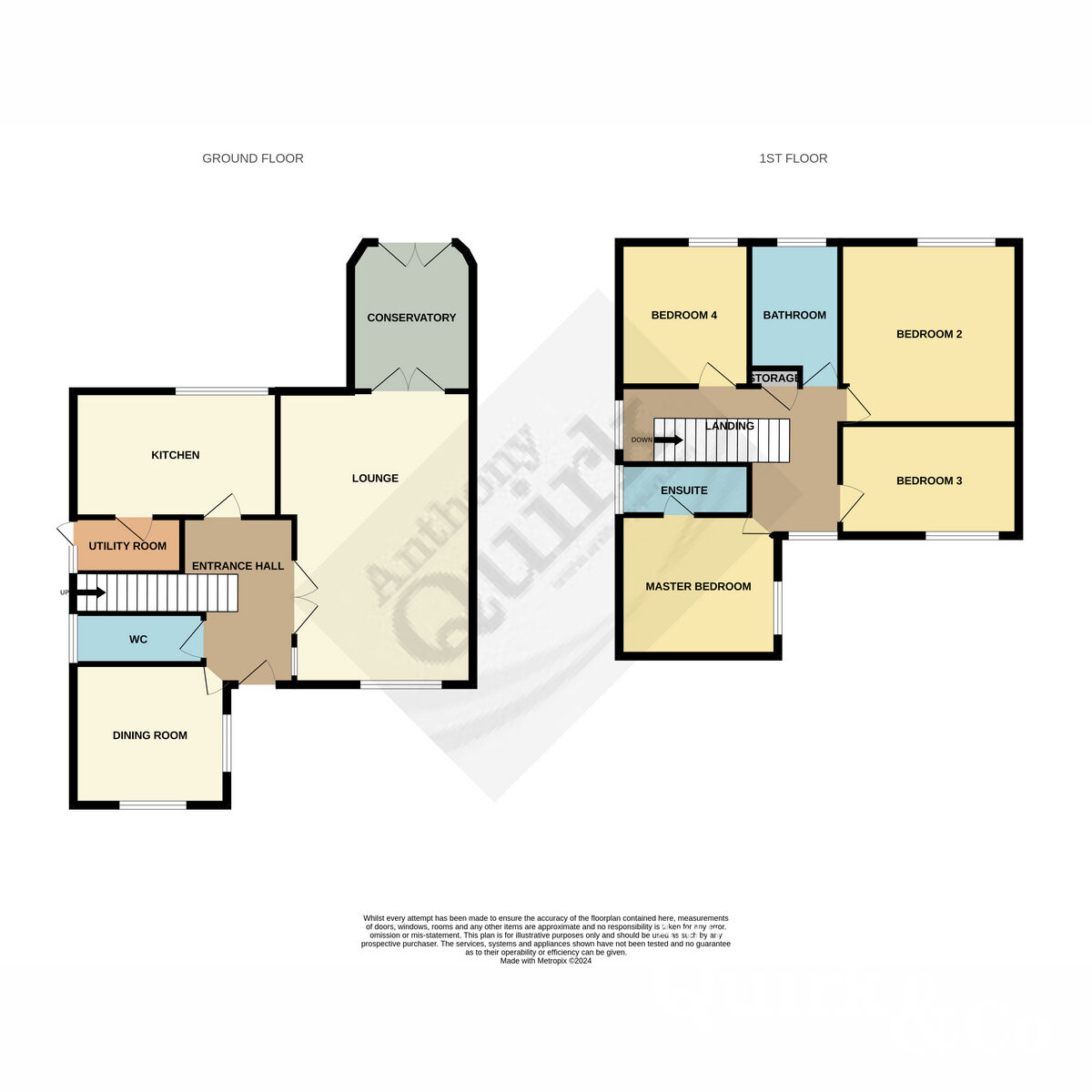Detached house for sale in Primrose Close, Canvey Island SS8
* Calls to this number will be recorded for quality, compliance and training purposes.
Property features
- Cul De Sac Location
- Off Street Parking
- Garage
- Doubel Glazed/Gas Central Heating
- Three Stunning Reception Rooms
- En Suite to Master Bedroom
- Purpose Built Family Home
- Close Links to Local Amenities
- Four Piece Bathroom Suite
- Large Rear Garden
Property description
The house includes four spacious double bedrooms, providing ample space for relaxation and personalization. The driveway offers ample off-street parking and leads to a secure detached garage, enhancing convenience for multiple vehicles. The property's great curb appeal is immediately evident with its well-maintained garden and attractive frontage.
Inside, you'll find a huge lounge area that is both large and inviting, with plenty of natural light and seamless access to the conservatory, which overlooks the lush garden. The modern kitchen, featuring sleek granite worktops, is both stylish and functional, ideal for the modern chef. Additionally, a utility room is conveniently located for laundry and additional storage needs.
The spacious dining room is perfect for hosting family dinners or entertaining guests. The luxurious 4-piece bathroom suite offers all the amenities you need, designed for comfort and relaxation.
This property is a must-see for anyone looking for a combination of space, style, and location. Don’t miss out on the opportunity to make this house your new home
Entrance Hall (12'10 x 7'01)
Dining Room (13'02 x 11'02)
Cloakroom (8'04 x 2'10)
Living Room (22'11 x 13'11)
Conservatory (12'07 x 11'02)
Kitchen (13' x 11'06)
Utility Room (8'09 x 8'05)
Landing (15'02 x 11'07)
Bedroom (12'11 x 8')
Bedroom 4
Bedroom (12'05 x 8'12)
Bedroom 3
Bedroom (14'01 x 12'03)
Bedroom 2
Master Bedroom (13'04 x 11'01)
Ensuite (5'09 x 3'07)
Property info
For more information about this property, please contact
Anthony Quirk & Co, SS8 on +44 1268 810597 * (local rate)
Disclaimer
Property descriptions and related information displayed on this page, with the exclusion of Running Costs data, are marketing materials provided by Anthony Quirk & Co, and do not constitute property particulars. Please contact Anthony Quirk & Co for full details and further information. The Running Costs data displayed on this page are provided by PrimeLocation to give an indication of potential running costs based on various data sources. PrimeLocation does not warrant or accept any responsibility for the accuracy or completeness of the property descriptions, related information or Running Costs data provided here.
































