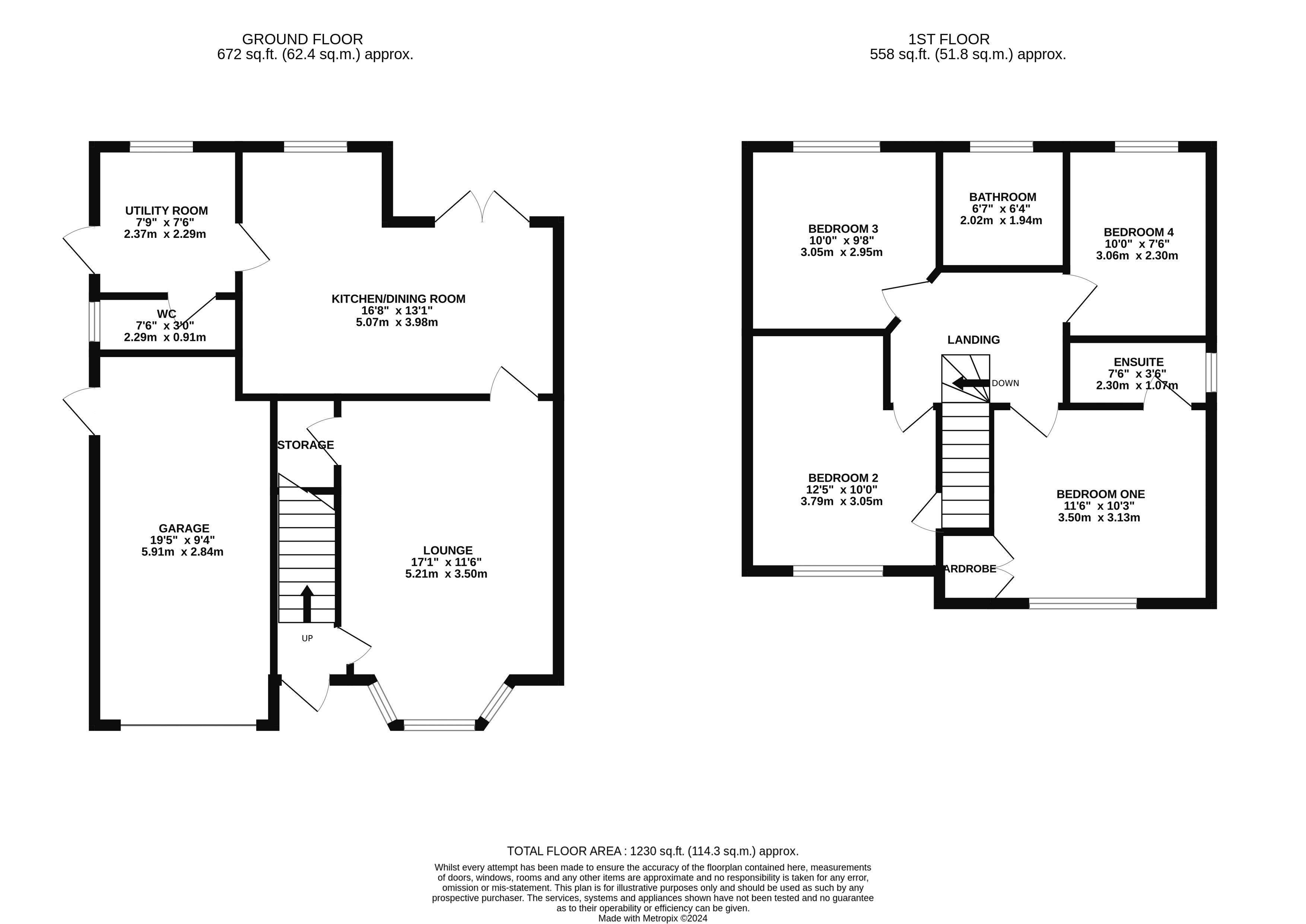Detached house for sale in Slater Crescent, Upholland, Skelmersdale WN8
* Calls to this number will be recorded for quality, compliance and training purposes.
Property features
- Modern Four Bedroom Detached Family Home
- Open Plan Dining Kitchen
- En Suite to Main Bedroom
- Remainder of NHBC Warranty
- Distant Views from Rear of Property
- Viewing Highly Recommended
Property description
This very attractive modern detached home is situated in a small, select cul de sac on this very popular recent development by acclaimed builders, Morris Homes. The local area is sought after for its excellent proximity to the main roads and motorways of the North West being only a few minutes to both the M58 and the M6. There are a great range of amenities nearby including shops, schools and pubs making it a hugely popular choice for families, and the property is particularly suited to modern family life! Its accommodation comprises briefly of an entrance hall, lounge with front facing bay window, sociable open plan dining kitchen with access onto the garden, practical utility room, ground floor WC, four good sized bedrooms, with en suite to main bedroom and a family bathroom. The property has gas central heating with time and temperature control zones, and high performance UPVC glazing, each of which contribute to the high energy efficiency rating. Externally, the property sits off a small private shared driveway and has driveway parking for two cars at the front leading to a single integral garage, and at the rear is a generous enclosed garden with patio and lawned areas. This is definitely a property to add to your viewing list so please call now to make arrangements to view. EPC Grade B. Council Tax Band D. Freehold
Entrance Hall
Door giving access to the front of the property. Central heating radiator. Stairs to first floor accommodation.
Lounge
UPVC double glazed bay window to front aspect with fitted shutters. Two central heating radiators. Under stairs storage cupboard.
Dining Kitchen
Fitted with a range of wall and base units comprising cupboards, drawers and work surfaces and incorporating a 1.5 bowl, stainless steel sink unit with mixer tap. Built in Neff double electric oven and four ring gas hob with extractor over. Integrated fridge freezer. Breakfast bar. UPVC double glazed window to rear aspect and UPVC double glazed french doors to rear aspect with perfect fit blinds. Two central heating radiators.
Utility Room
UPVC double glazed window to rear aspect with fitted shutters. Fitted base unit with single bowl, single drainer sink unit with mixer tap. Plumbed for automatic washing machine and space for dryer. Central heating radiator. Door giving access to the side of the property.
Ground Floor WC
UPVC double glazed window to side aspect. Central heating radiator. Fitted with a low flush WC and corner wash hand basin. Central heating radiator.
First Floor Landing
Loft access.
Bedroom One
UPVC double glazed feature window with fitted shutters to front aspect. Central heating radiator. Fitted wardrobe.
En Suite
UPVC double glazed window to side aspect. Central heating radiator. Fitted with a three piece suite comprising double shower cubicle, pedestal wash hand basin and low flush WC. Part tiled elevations. Extractor.
Bedroom Two
UPVc double glazed window with fitted shutters to front aspect. Central heating radiator. Built in over stairs cupboard.
Bedroom 3
UPVC double glazed window with fitted shutters to rear aspect. Central heating radiator.
Bedroom 4
UPVC double glazed window with fitted shutters to rear aspect. Central heating radiator.
Bathroom
Fitted with a three piece suite comprising panelled bath with shower over, pedestal wash hand basin and low flush WC. Part tiled elevations. Extractor.
Outside
At the rear of the property is a good sized enclosed garden with a patio area and a lawn with borders. There is an outside tap and a gate at the side provides access to the front.
Garage
Power and light. Central heating boiler. Ev Charger.
Tenure
Freehold
An annual development charge will apply once the development is complete
Property info
For more information about this property, please contact
Addisons Estate Agents, WN5 on +44 1942 566531 * (local rate)
Disclaimer
Property descriptions and related information displayed on this page, with the exclusion of Running Costs data, are marketing materials provided by Addisons Estate Agents, and do not constitute property particulars. Please contact Addisons Estate Agents for full details and further information. The Running Costs data displayed on this page are provided by PrimeLocation to give an indication of potential running costs based on various data sources. PrimeLocation does not warrant or accept any responsibility for the accuracy or completeness of the property descriptions, related information or Running Costs data provided here.




































.png)
