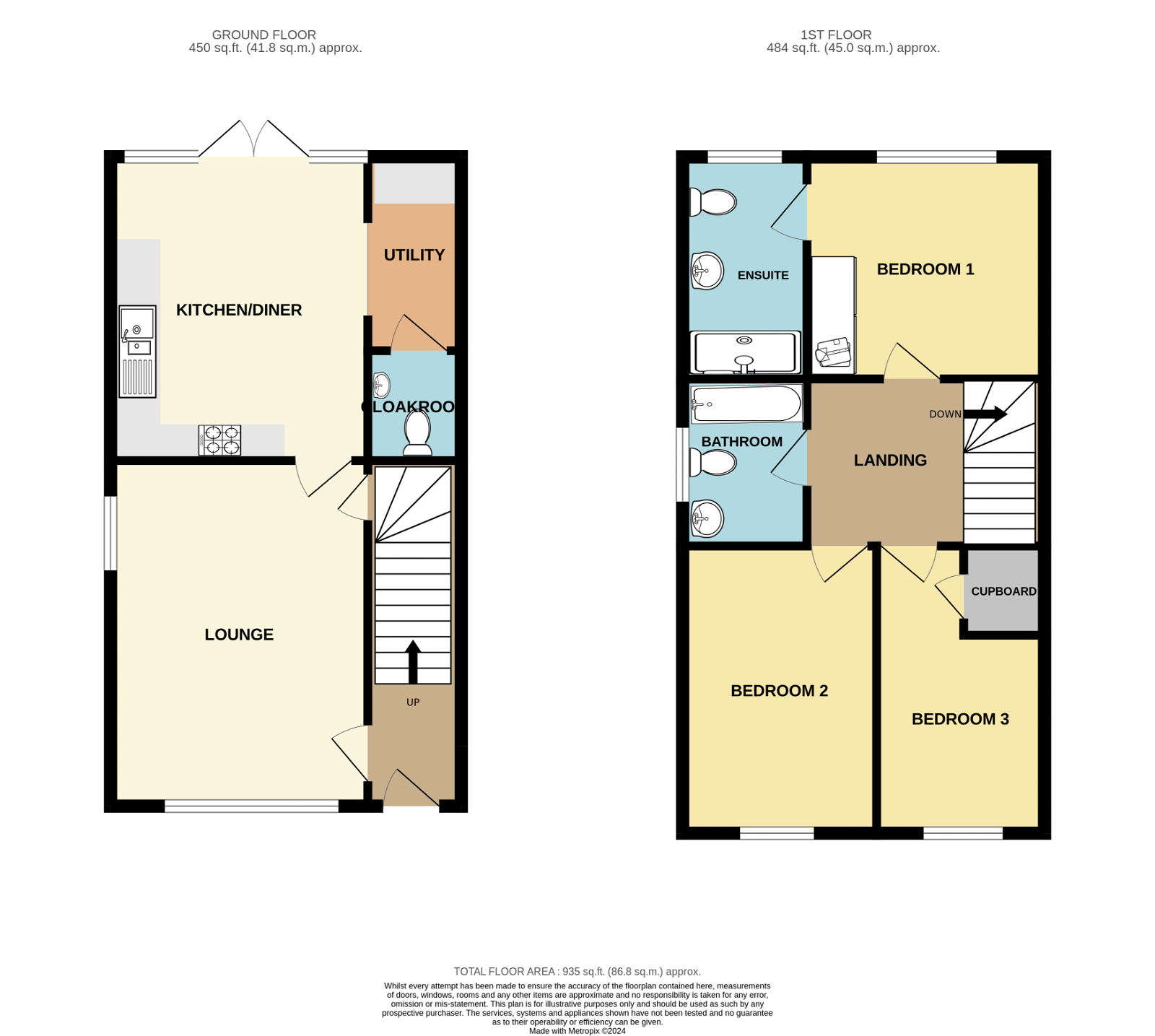Semi-detached house for sale in Friar Close, Shepshed, Loughborough LE12
* Calls to this number will be recorded for quality, compliance and training purposes.
Property description
The property is situated in a peaceful cul de sac with no through traffic. There are a number of countryside walks nearby and close to a play park on the estate. There are two local pubs within easy walking distance which serve great food.
Entrance Hall - Enter the property into the hallway via a composite door with obscure glass. Wood effect flooring, radiator, stairs leading to first floor accommodation and door into the lounge.
Lounge - With uPVC windows to the front and side elevation, radiator, t.v., and internet points, under stairs cupboard with electric sockets which is great for storage, carpet floor covering and door leading into the kitchen.
Kitchen/Diner - This modern kitchen is fitted with a wood effect work top and matching upstands, a range of wall and base units, bowl and a half composite sink with chrome swan neck mixer tap, electric induction hob with extraction hood, stainless steel splash back, electric oven, space and plumbing for a washing machine, radiator, wood effect flooring, uPVC windows and doors leading out into the rear garden.
Utility Area - Space and vent for tumble dryer, wood effect flooring, base units and wall mounted Potterton Promax Ultra boiler which has been serviced each year and comes with a fully service history.
Cloakroom - With a white low level w.c., wash hand basin and tiled splash back, chrome mixer tap, radiator, extractor fan and wood effect floor covering.
First Floor Landing - Loft access which is part boarded and has a loft light.
Bedroom One - With uPVC window to the rear elevation, mirrored built in wardrobes, carpet floor covering, radiator and door leading into ensuite bathroom.
En-suite -Three-piece suite comprising of a large shower cubicle with sliding glass shower door, mixer temperature bar and shower head, low level w.c, wash hand basin, ceiling spotlights, extraction fan and radiator. Both the wall and floor tiles were upgraded from the Bloors standard issue.
Bedroom Two - With a uPVC window to the front elevation, carpet floor covering and radiator.
Bedroom Three - With a uPVC window to the front elevation, over stairs cupboard with hanging rails, ideal storage, and extra wardrobe space, carpet floor covering and radiator.
Family Bathroom - White three-piece suite comprising of a panelled bath, with chrome mixer tap and handheld shower, pedestal sink with chrome mixer tap, low level w.c., extractor fan, spotlights, wall mirror and uPVC window to the side elevation. Again, the floor and wall tiles have been upgraded.
Rear Garden - This garden can be accessed via a wooded side gate or step outside from the kitchen patio doors on to a full width patio area, picket fence and gate allows access on to mainly lawn area and artificial grass area to the rear of the garden. The enclosed garden has an outside tap, security light and even bird box!
Garage - Situated at the end of the driveway to the property, the garage has and up and over door, boarding to the roof space, which is perfect storage, power, and lighting.
Property info
For more information about this property, please contact
eXp World UK, WC2N on +44 1462 228653 * (local rate)
Disclaimer
Property descriptions and related information displayed on this page, with the exclusion of Running Costs data, are marketing materials provided by eXp World UK, and do not constitute property particulars. Please contact eXp World UK for full details and further information. The Running Costs data displayed on this page are provided by PrimeLocation to give an indication of potential running costs based on various data sources. PrimeLocation does not warrant or accept any responsibility for the accuracy or completeness of the property descriptions, related information or Running Costs data provided here.









































.png)
