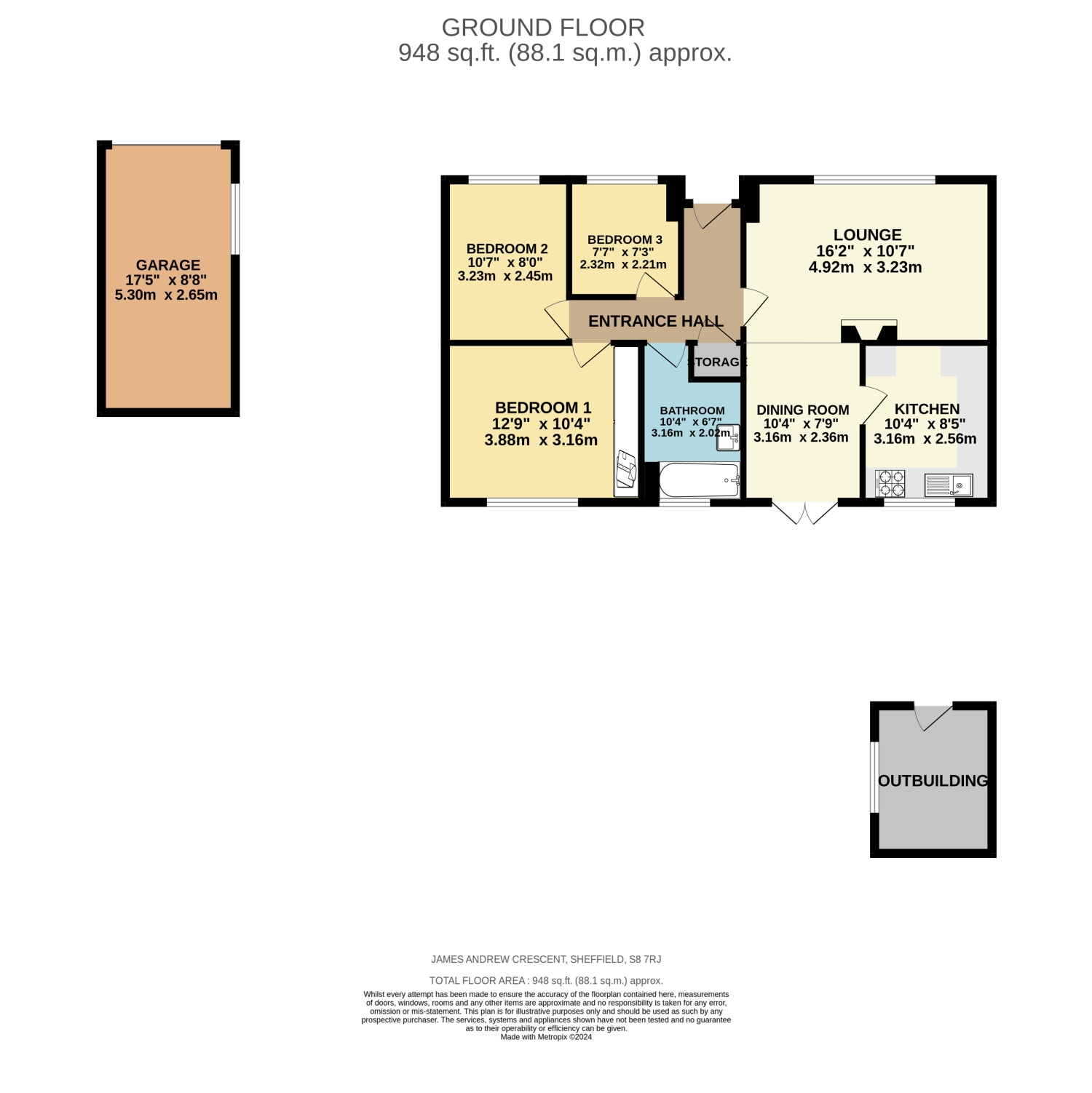Detached bungalow for sale in James Andrew Crescent, Greenhill S8
* Calls to this number will be recorded for quality, compliance and training purposes.
Property features
- Spacious 3 bedroom detached bungalow
- Good room proportions
- Attractively presented throughout
- Sought after quiet cul de sac position
- Within the heart of Greenhill village which boasts an excellent range of local amenities
- Short distance to the Peak National Park
- Attractive gardens to the front and rear
- Driveway and detached garage
- Available with no upward chain
- Viewing highly advised
Property description
Situated towards the end of this quiet tree lined cul de sac within this popular area stands this deceptively spacious and attractively presented 3 bedroom Freehold detached bungalow. The property enjoys an attractive plot which includes well maintained gardens to the front and rear, a driveway and detached garage. The property boasts generous room proportions, benefits from gas central heating and UPVC double glazing, and is available with the added advantage of no upward chain. An internal viewing is highly advised.
The property enjoys an excellent position in the heart of Greenhill village which boasts an excellent range of local amenities on the door step including pubs, cafes, shops and reputable schools. Also within easy reach of St James Retail and Sports Centre as well as being only a 10 minute drive from the Peak District.
The impressive accommodation in brief comprises: A welcoming entrance hallway with a front facing UPVC entrance door, spacious front facing lounge with a large UPVC window providing ample natural light and attractive wood burner effect fire with tiled hearth. The room opens out to a good size dining area with UPVC French doors opening on to the rear garden. Well equipped kitchen with a good range of fitted wall and base units with space for a cooker and fridge freezer and plumbing and space for a washing machine, rear facing UPVC window enjoying views over the rear garden. Generously proportioned Master bedroom with a rear facing UPVC window overlooking the rear garden and fitted wardrobes across one wall. Further spacious double bedroom 2 with front facing UPVC window enjoying a pleasant open aspect. Large single bedroom 3 with front facing UPVC window enjoying pleasant views over the cul de sac. Attractively tiled bathroom with a suite comprising of a low flush WC, vanity sink unit, bath and separate shower cubicle, rear facing obscure glazed UPVC window and chrome heated towel rail. Exterior, to the front of the property is an attractive lawned garden, to the side of which is a driveway which provides off road parking and leads to the sizeable detached garage with electric remote control up and over door. To the rear of the property is a beautiful garden which is mainly lawned with well stocked beds which provide an array of colour. Additionally, the garden benefits from an attractive decked patio, large brick built outbuilding and mature hedging to all 3 sides which provide an excellent level of privacy.
Property info
For more information about this property, please contact
Staves Estate Agents, S8 on +44 114 446 9171 * (local rate)
Disclaimer
Property descriptions and related information displayed on this page, with the exclusion of Running Costs data, are marketing materials provided by Staves Estate Agents, and do not constitute property particulars. Please contact Staves Estate Agents for full details and further information. The Running Costs data displayed on this page are provided by PrimeLocation to give an indication of potential running costs based on various data sources. PrimeLocation does not warrant or accept any responsibility for the accuracy or completeness of the property descriptions, related information or Running Costs data provided here.


































.png)
