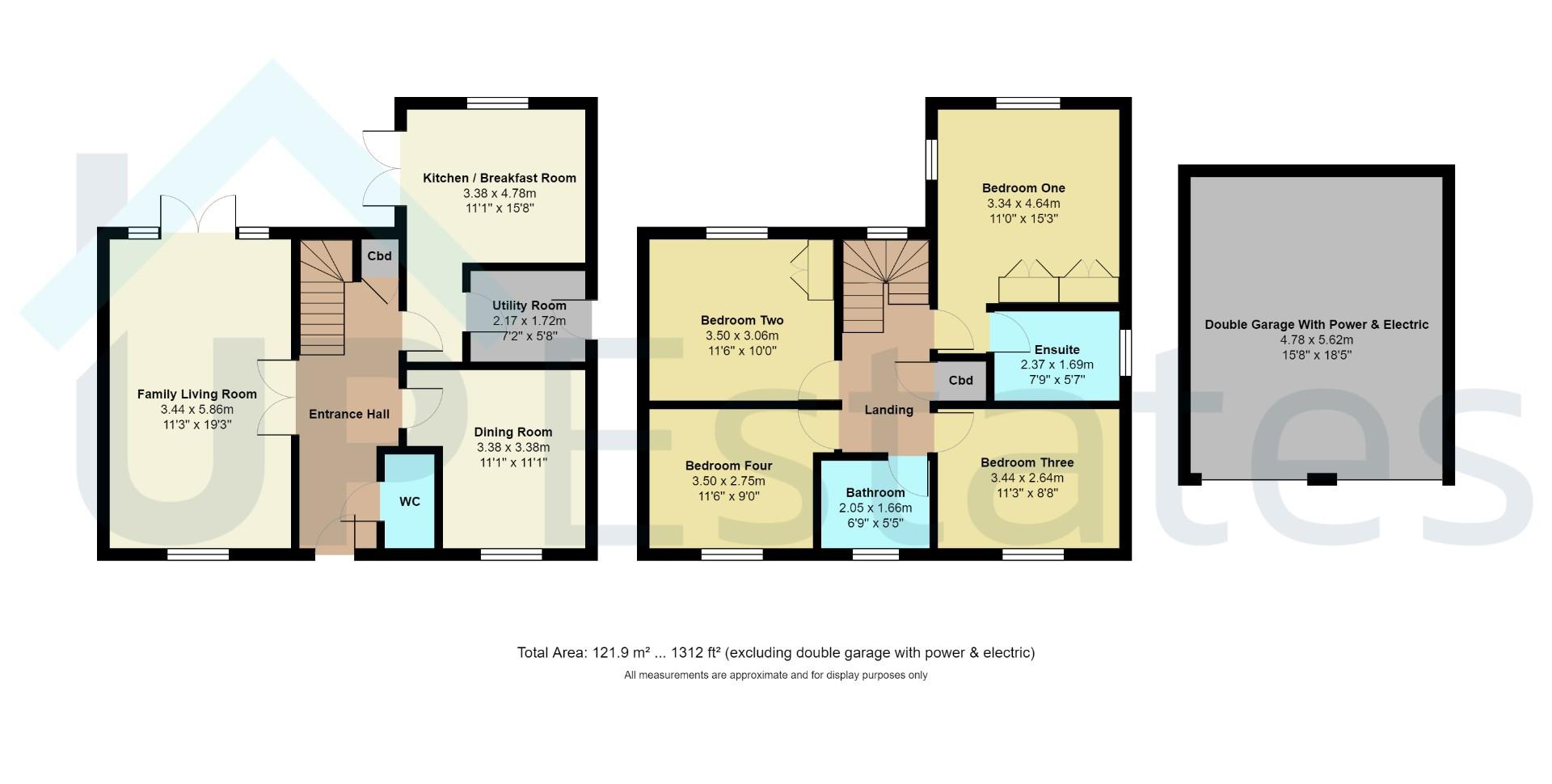Detached house for sale in Niagara Close, Eastern Green, Coventry CV4
* Calls to this number will be recorded for quality, compliance and training purposes.
Property features
- Open views over local parkland
- Large plot on sought after development
- Four double bedrooms
- Two bathrooms, utility room & WC
- Two reception rooms
- Detached double garage with power/electric
Property description
**beautiful detached family home on large plot - detached double garage - open views of local parkland - four double bedrooms, two bathrooms, WC & utility** This immaculately presented, spacious family home is now available for purchase. Situated on one of the largest plots in this sought after development, overlooking the local park is this beautiful detached family home. This property very briefly comprises; driveway, detached double garage, entrance hall, family living room, dining room, WC, kitchen breakfast room, utility, spacious private garden, landing, four double bedrooms, ensuite to bedroom one followed by the family bathroom.
Front Aspect
An attractive detached, double fronted family home tucked away on Niagara Close with views of the local park to the front aspect, access to the detached double garage and door into entrance hall.
Entrance Hall
A welcoming, bright and spacious entrance hall with storage cupboard, stairs ascending to the first floor, doors leading to accommodation and central heated radiator.
Family Living Room (3.44 x 5.86 (11'3" x 19'2"))
A bright and sizable family living room with dual aspect double glazed windows, central heated radiator, with double doors to the rear aspect and hallway.
Dining Room (3.38 x 3.38 (11'1" x 11'1"))
Having double glazed window and central heated radiator.
Wc
Including low level WC, pedestal hand wash basin and central heated radiator.
Kitchen Breakfast Room (3.38 x 4.78 (11'1" x 15'8"))
Boasting a matching range of wall and base mounted units with work surfaces over, breakfast bar, integrated dishwasher, inset sink with drainer/mixer tap, double oven, gas hob and extractor. There are double doors opening to the garden, double glazed window, central heated radiator and door to utility room.
Utility Room (2.17 x 1.72 (7'1" x 5'7"))
Including a range of matching base mounted units, inset sink with drainer/mixer tap, plumbing for appliances, central heated radiator and door to the side aspect.
Rear Aspect
A spacious and private garden, initially paved, followed by lawn with fenced boundary shrubbery, sheltered pergola seating area and gated side access.
Landing
With double glazed window, doors leading to accommodation and stairs descending from the ground floor.
Bedroom One (3.34 x 4.64 (10'11" x 15'2"))
A double bedroom with double glazed windows to two aspects, integrated wardrobes and central heated radiator.
Ensuite (2.37 x 1.69 (7'9" x 5'6"))
Being partially tiled, with walk in shower cubicle, low level WC, pedestal hand wash basin, central heated radiator and opaque double glazed window.
Bedroom Two (3.50 x 3.06 (11'5" x 10'0"))
A double bedroom with double glazed window, integrated wardrobe and central heated radiator.
Bedroom Three (3.44 x 2.64 (11'3" x 8'7"))
A double bedroom with double glazed window and central heated radiator.
Bedroom Four (3.50 x 2.75 (11'5" x 9'0"))
A double bedroom with double glazed window and central heated radiator.
Bathroom (2.05 x 1.66 (6'8" x 5'5"))
Being partially tiled, having paneled bath with shower over, pedestal hand wash basin, low level WC, opaque double glazed window and central heated radiator.
Detached Double Garage (4.78 x 5.62 (15'8" x 18'5"))
Having two up-and-over doors to the front aspect, benefiting from power and electric.
Property info
For more information about this property, please contact
Up Estates, Warwickshire, CV3 on +44 24 7662 0912 * (local rate)
Disclaimer
Property descriptions and related information displayed on this page, with the exclusion of Running Costs data, are marketing materials provided by Up Estates, Warwickshire, and do not constitute property particulars. Please contact Up Estates, Warwickshire for full details and further information. The Running Costs data displayed on this page are provided by PrimeLocation to give an indication of potential running costs based on various data sources. PrimeLocation does not warrant or accept any responsibility for the accuracy or completeness of the property descriptions, related information or Running Costs data provided here.







































.png)

