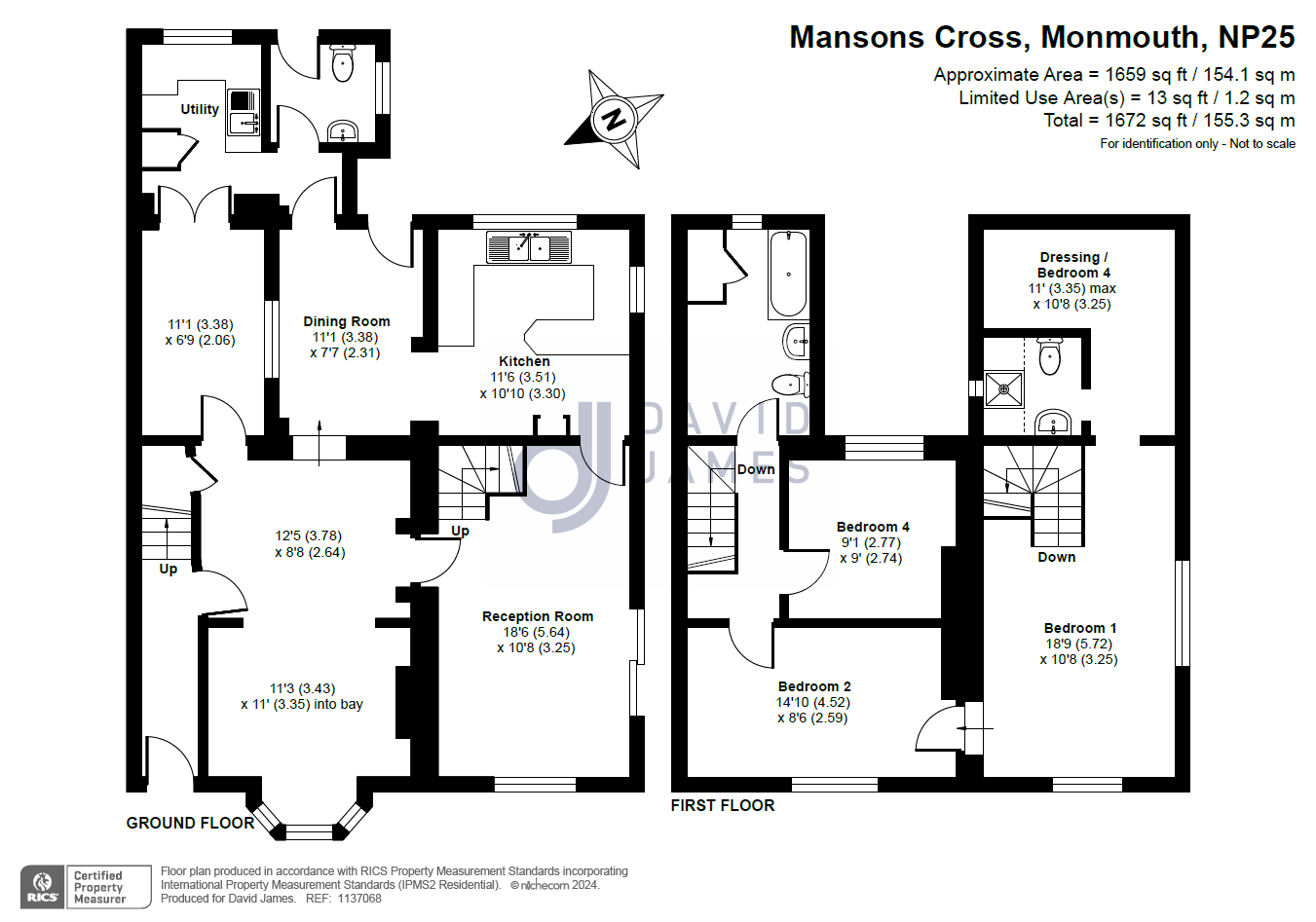Semi-detached house for sale in Palmers Villas, Mansons Cross, Monmouth, Monmouthshire NP25
* Calls to this number will be recorded for quality, compliance and training purposes.
Property features
- Character Cottage at The Edge of Monmouth
- Flexible Layout with Several Reception Rooms
- Driveway Parking to the Front
- Three Double Bedrooms and Further Dressing Room with Ensuite to Master and Family Bathroom
- Ground Floor Shower Room
- Kitchen Breakfast Room
- Garden with Views over Neighbouring Fields
- Utility Room
- Flexible Layout
- Property for Renovation
Property description
A charming extended semi-detached period cottage at the very edge of Monmouth at Mansons Cross. The property offers flexible accommodation with several generous reception rooms and driveway
Situation
The property is situated in a highly regarded, sought after semi-rural hamlet at the end of Hereford Road at Mansons Cross almost a mile outside Monmouth Town. Monmouth Town provides a comprehensive range of amenities with excellent schools both junior and senior including The Haberdashers Monmouth Schools for Boys and Girls as well as a broad range of shops. The property allows easy access to the M4, M50 and M5 with both Bristol and Cardiff about 30 miles.
Description
A charming extended semi-detached period cottage at the very edge of Monmouth at Mansons Cross. The property offers flexible accommodation with several generous reception rooms, a ground floor shower room and three double bedrooms and dressing room with ensuite shower room to the master bedroom. The garden wraps around the house with views behind of neighbouring fields with an easily accessible and level driveway suitable for several cars.
Accommodation
The Hallway is accessed from the front garden through a double-glazed uPVC door and staircase leading to the first floor. A door leads into the Sitting Room with wooden mantle and decorative electric coal effect fire with shelving to alcoves either side of the fire breast and understairs cupboard. There is a double-glazed bay window to the front. A door leads into the large Dining Room / Second Reception Room with a second staircase to the first floor. A wooden mantle surrounds decorative electric fire. Double glazed window to front and double-glazed sliding patio door to the side leading out to the paved area. A door leads into the Kitchen with double glazed windows to two aspects, fitted with wall and floor units with breakfast bar and stainless-steel sink unit. There is a space for a tall fridge/freezer, a Stoves double oven and Stoves gas hob.
-
The Rear Hallway / Third Reception room is tiled under foot with door to the rear garden and skylight window to ceiling. A door leads into the Utility Room with deep glazed sink, wall and floor units and a tall unit and wall mounted Worcester boiler. There is space and plumbing for a washing machine and window to the rear. The Shower Room is off the utility room / inner rear hall and is fitted with a large walk-in shower cubicle with electric shower, pedestal wash hand basin, low level w.c. And tiled walls and floor. Off the Sitting Room and Utility Room is a Snug/Office with cupboard housing the meters and hatch to loft space. A doorway leads back into the main sitting room.
First Floor
Stairs lead from the entrance hallway to the first floor Landing with loft access hatch to the ceiling. To the front of the house is a large Second Bedroom off the main landing area, with fireplace and surround, window to front with exposed beams to ceiling. A wooden doorway leads into a large Master Bedroom with porthole window to the side and staircase which leads down to the ground floor. There is exposed brickwork for effect and dual aspect windows to the front and side, exposed beams and trusses to ceiling adding to the period of the property. A doorway leads into a Small Bedroom /Dressing Room with window facing the rear with views over neighbouring farmland.
-
An Ensuite Shower Room comprises of a step-in shower with tiled surround, w.c., wash hand basin on vanity unit and window to side. Off the main landing area is a third Double Bedroom with rear facing window overlooking the fields and an exposed fireplace with surround. The Bathroom is spacious with a bath and shower over, tiled splashbacks, wash hand basin, w.c. And a rear facing obscure glazed window. There is a built-in storage cupboard with shelving and a second locked access hatch.
Outside
There is a large parking area for 3 / 4 cars and the garden to the front of the house is mainly paved with raised beds, high hedge to the front provides privacy and wooden fencing to either side. To the side of the house is a raised patio area with wooden shed and greenhouse. There is a raised lawned area to the side and a covered walkway leads to the rear of the property. The small rear garden is paved with steps up to a higher level which is lawned.
EPC
Band C
Property info
For more information about this property, please contact
David James, NP25 on +44 1600 496624 * (local rate)
Disclaimer
Property descriptions and related information displayed on this page, with the exclusion of Running Costs data, are marketing materials provided by David James, and do not constitute property particulars. Please contact David James for full details and further information. The Running Costs data displayed on this page are provided by PrimeLocation to give an indication of potential running costs based on various data sources. PrimeLocation does not warrant or accept any responsibility for the accuracy or completeness of the property descriptions, related information or Running Costs data provided here.
































.png)