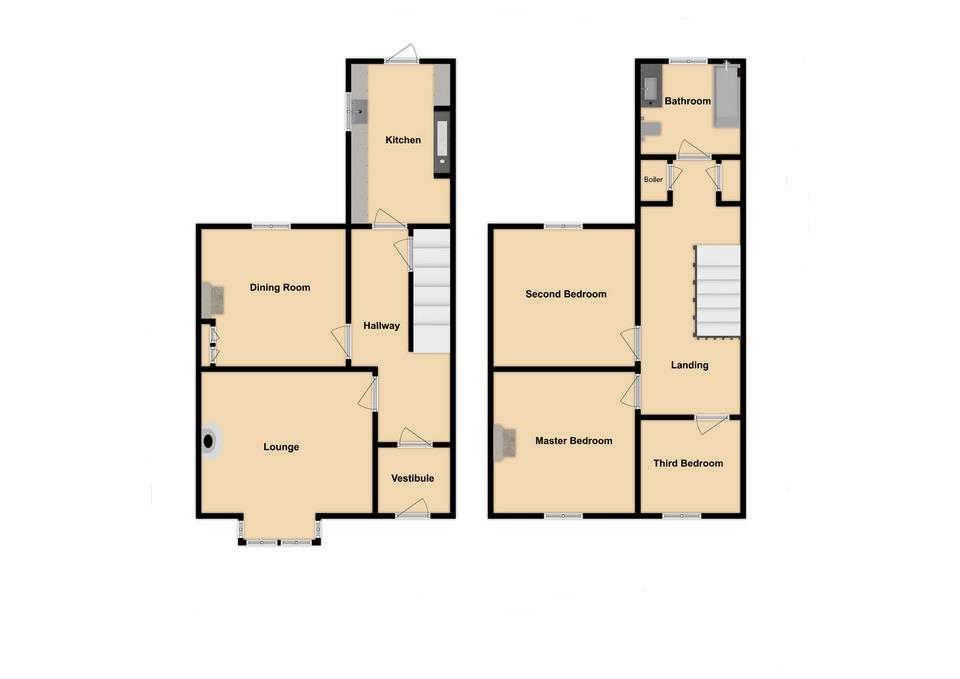Terraced house for sale in Pesspool Terrace, Haswell, County Durham DH6
* Calls to this number will be recorded for quality, compliance and training purposes.
Property features
- Spectacular Period Residence
- Three Bedrooms
- Two Reception Rooms
- Exquisite Kitchen
- Sumptuous Family Bathroom
- Traditional & Modern Fusion
- Log Stoves & Open Fireplaces
- Enchanting Ceiling Mouldings
- New Electric and Gas Installations
- One of the Finest Residences on the Market
Property description
Luxurious period country residence within reach of durham city ... Hunters are delighted to present to the market this exemplary family home which has been subject to a recent substantial improvement providing a stunning decorative finish considerately blending a beautiful modern theme and a sumptuous traditional ambience with double glazed sash style windows, log burners and open fires accompanied with a breath-taking contemporary kitchen and family bathroom. The fortunate new owners will receive new electrical and gas central heating installation certificates together with associated warrantees. Haswell Village is ideally placed for access onto both the A1 and A19 which interlink with all of the regions major conurbations including the Historic City of Durham, Newcastle, Sunderland and Teesside, scenic country walks and a short distance from the vibrant harbour attractions in Seaham. For further information and viewings please contact your local Hunters office situated within the Peterlee Castle Dene Shopping Centre. "No Chain"
Entrance Vestibule / Hallway
The exquisite entrance features a lovely vestibule with an eye catching colour leaded window positioned above the main entrance hallway door accompanied with an exterior composite door and a partially glazed door leading into the hall. The hallway incorporates a wonderful newel posted spindle staircase complimented with herring bone style flooring and a useful understairs storage cupboard. Additional attributes include a radiator and niche ceiling mouldings which accentuates the traditional ambience concurrent throughout the residence.
Lounge (4.81m x 4.62m (15'9" x 15'1"))
Positioned at the front of this stunning family home, the lounge has been enhanced with the introduction of a breathtaking log burning stove complimented with a radiator and beautiful ceiling mouldings leading into a double glazed bay window overlooking the front forecourt gardens.
Dining Room (4.43m x 3.46m (14'6" x 11'4"))
Nestled towards the rear of the home this eye watering additional reception room features a spectacular period style open cast iron tiled fireplace providing a centrepiece to the room, further enhanced with attractive double glazed windows, a radiator and traditional cupboards to the alcoves.
Kitchen (3.52m x 3.00m (11'6" x 9'10"))
The sensational kitchen has been upgraded with an abundance of cabinets finished with niche marble work surfaces which integrate a recessed ceramic sink complete with shower faucet mixer tap fitments positioned below a double glazed window overlooking the rear private courtyard. The vendors have designed a spectacular area into the original fireplace which features two ovens, a ceramic hob and an elevated illuminated extractor canopy finished with marble back and side panelling complimented with space for a fridge freezer and a larder cabinet recessed into the alcoves. Further accompaniments include a double glazed door offering accessibility into the rear walled courtyard, a radiator and a concealed automatic washing machine.
Landing
Continuing with the traditional characteristics the landing area features a lovely split level stairwell accompanied with the newel posted spindle balustrade leading from the main hallway. Further attributes include two useful storage cupboards with one concealing the gas boiler, loft access and eye catching doors leading into the bedrooms and family bathroom.
Master Bedroom (4.20m x 3.89m (13'9" x 12'9"))
Conveniently situated at the front of the residence the master bedroom offers a spectacular cast iron tiled fireplace accompanied with a beautiful double glazed window and a radiator.
Second Bedroom (4.42m x 3.86m (14'6" x 12'7"))
Located towards the rear of the home, the second double bedroom incorporates a double glazed window providing elevated views across the rear courtyard towards the countryside and a radiator.
Third Bedroom (2.89m x 1.93m (9'5" x 6'3"))
Set adjacent to the master bedroom at the front of the residence this appealing third bedroom features a double glazed window which offers elevated views across the front grounds and a radiator.
Family Bathroom (3.08m x 2.31m (10'1" x 7'6"))
The luxurious family bathroom features eye catching partial wall tiling, a wonderful panel bath complete with an elevated shower and a glazed shower screen, a magnificent elevated hand wash basin inset into a vanity cabinet and a low level W/c. Further attributes include a ladder style towel radiator and a double glazed vanity window.
Outdoor Space
At the front of this spectacular period residence the vendors have created a wonderful low maintenance garden area with a central circular patio area and gravelled borders intersected with a central pathway to the front door. To the rear, the courtyard has been remodelled with raised gravelled borders and patios, accessed via the kitchen and a gate to the rear lane, making it an ideal area to appreciate the warm summer months.
Property info
For more information about this property, please contact
Hunters - Peterlee, SR8 on +44 191 511 8698 * (local rate)
Disclaimer
Property descriptions and related information displayed on this page, with the exclusion of Running Costs data, are marketing materials provided by Hunters - Peterlee, and do not constitute property particulars. Please contact Hunters - Peterlee for full details and further information. The Running Costs data displayed on this page are provided by PrimeLocation to give an indication of potential running costs based on various data sources. PrimeLocation does not warrant or accept any responsibility for the accuracy or completeness of the property descriptions, related information or Running Costs data provided here.
































.png)

