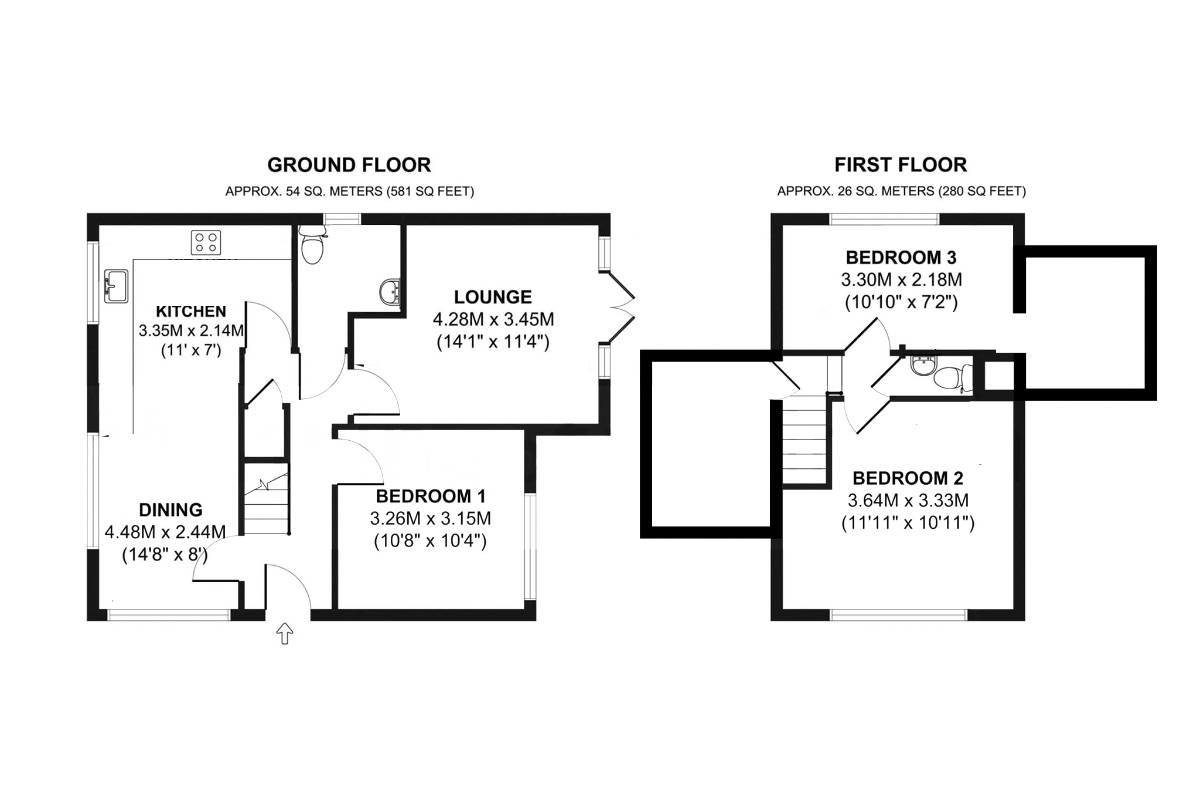Detached house for sale in Chetwyn, Scatcherd Park Avenue, Morley, Leeds LS27
* Calls to this number will be recorded for quality, compliance and training purposes.
Property features
- Beautifully presented family home
- Recently Refurbished
- 3 Bedrooms
- Underfloor Heating
- Corner Plot
- Sought after location
- Situated in a Cul-De-Sac
- Detached Garage with Driveway
- Close to local amenities
Property description
Description
Impressive detached dormer bungalow in A sought-after cul-de-sac just off scatcherd park, within walking distance morley centre. Recently updated throughout it boasts A fabulous dining kitchen, 3 bedrooms, usable dormer space, A newly fitted shower room, and underfloor heating. Call DPSH today!
Inside the ground floor comprises an entrance hall with doors leading to the kitchen dinner, lounge main bedroom and house bathroom. The lounge is a good size with features French doors into the garden and has a modern stylish feel. The kitchen diner is spacious with an abundance of natural light provided by three large windows on two sides, the kitchen is modern and fully fitted and the dining area offers ample space for a large dining table and chairs. The main bedroom is a well-proportioned double with a large front aspect window and space for associated furniture. The house shower room completes the ground floor and comprises a three-piece suite including a mains-powered shower with cubicle, hand basin and W/C with low-level flush.
Moving upstairs the landing allows access to two double bedrooms, a cloakroom with W/C and a hand basin, and eaves storage that has been converted into living space. Bedroom two situated at the front of the home is a good size double offering ample floor space for associated furniture, bedroom three situated at the rear of the home has the addition of extra space with an opening into the converted eaves space currently utilised as a sleeping area. A further eaves storage space has been adapted as a guest sleeping room
Outside are gardens on two sides mainly laid to lawn with a hedge boundary with a driveway to the rear leading to the detached garage with a small patio area to the rear.
For layout please see the floor plans
Council Tax Band: B
Tenure: Freehold
Property info
For more information about this property, please contact
DPSH, LS27 on +44 113 427 5228 * (local rate)
Disclaimer
Property descriptions and related information displayed on this page, with the exclusion of Running Costs data, are marketing materials provided by DPSH, and do not constitute property particulars. Please contact DPSH for full details and further information. The Running Costs data displayed on this page are provided by PrimeLocation to give an indication of potential running costs based on various data sources. PrimeLocation does not warrant or accept any responsibility for the accuracy or completeness of the property descriptions, related information or Running Costs data provided here.





































.png)
