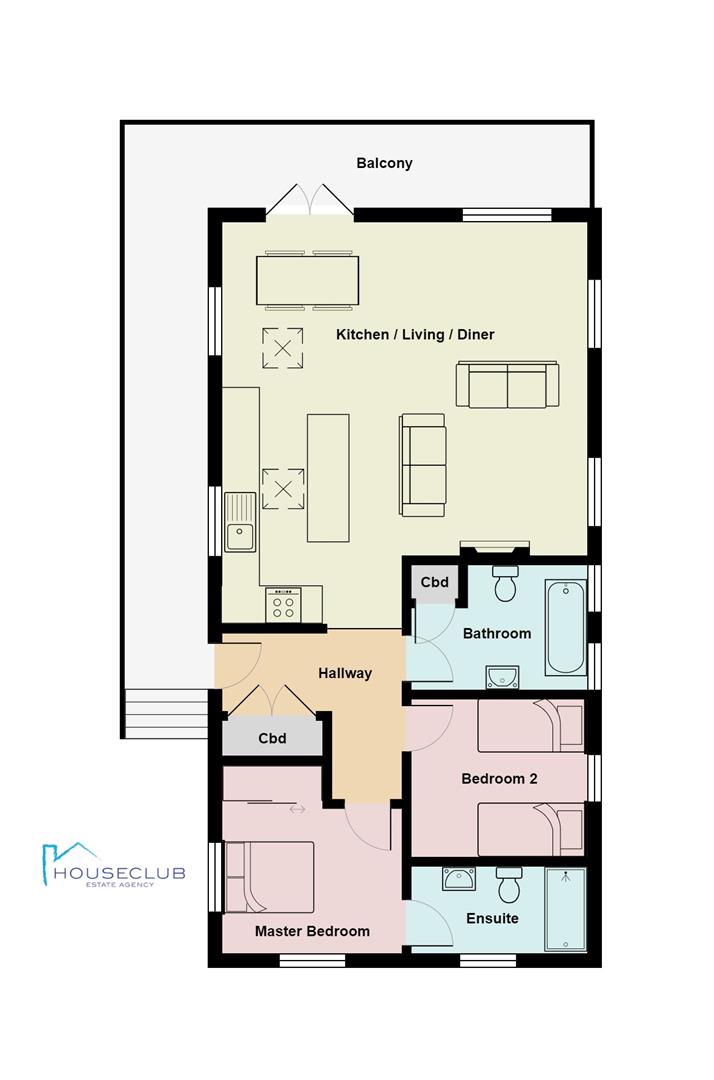Mobile/park home for sale in Meadow View Caravan Park, Nether Kellet, Carnforth LA6
* Calls to this number will be recorded for quality, compliance and training purposes.
Utilities and more details
Property description
A stunning two bedroom lodge on an exclusive caravan park near Nether Kellet. With a spacious open plan living space, large master suite and luxurious spa style bathroom, it is an impressive rural retreat. Located on a quiet park and surrounded by fields, you can spend long summer evenings enjoying the natural landscape from your glass fronted, wrap around balcony.
You are perfectly placed for accessing the Lakes, the Yorkshire Dales and the surrounding fells, and it's just a short drive to local amenities, so you can explore or relax until your heart's content.
Features & Location
Located on an exclusive, well-maintained leisure park, close to Nether Kellet with it's shops and amenities. There is easy access to transport links to surrounding villages and the motorway. The lodge backs onto green fields, a stunning vista to wake up to each day. Inside the lodge has a modern yet warm décor, with everything you need for a relaxing retreat.
Hallway (4.6 x 1.35 (15'1" x 4'5"))
A well-proportioned hallway connects the living and sleeping spaces, with laminate flooring adding to the modern feel of the lodge. An external UPVC door provides access from the balcony, creating a welcoming entrance that leads you into the rest of the property.
Store Cupboard (1.89 x 0.71 (6'2" x 2'3"))
A large storage cupboard at the entrance to the lodge provides the perfect space to store household appliances and outdoor clothing.
Kitchen / Living / Diner (5.96 x 5.46 (19'6" x 17'10"))
An expansive open plan kitchen, dining and living area sits at the front of the lodge. Double glazed windows on three aspects, two skylights and double doors out onto the external balcony fill the space with natural light. The contemporary teal kitchen features integrated appliances including a fridge freezer, double oven, four ring gas hob and a double sink and drainer. A large dining table sits next to the kitchen area, with seamless laminate flooring connecting the two areas, ideal for entertaining friends and family. The living area features two large sofas, sleek modern fire and luxurious carpet under foot to create a welcoming relaxation area.
Bathroom (2.89 x 2.03 (9'5" x 6'7"))
A stunning spa-style bathroom, featuring a full size bath with an illuminated step. The modern suite includes a low flush toilet and rectangular sink with storage cupboard below, and a full height storage cupboard to maintain the minimal feel. Sleek vinyl flooring coupled with overhead spotlights and a frosted window to the side aspect, creates a serene sanctuary to relax in after a long day.
Master Bedroom (3.05 x 2.93 (10'0" x 9'7"))
A spacious master bedroom is located at the rear of the lodge, with built in sliding wardrobes and a double bed below a double glazed window. A double glazed window to the side looks out onto the greenery beyond, providing the perfect view to wake up to. With carpeted floors and a double panel radiator, it is a warm and inviting sleeping space.
Ensuite (2.89 x 1.41 (9'5" x 4'7"))
A large modern ensuite is accessed through an internal wooden door from the master bedroom. With a walk in double shower, low flush toilet and sink unit with storage beneath, it is a stunning addition to the master suite. A heated towel rail sits next to a double glazed window with wood effect vinyl flooring and a contemporary grey backsplash up to the ceiling.
Bedroom 2 (2.89 x 2.59 (9'5" x 8'5"))
A twin bedroom off the main hallway with single beds either side of a double glazed window to the side of the property. Carpeted floors, overhead spotlights and a wardrobe complete the elegant second bedroom.
Balcony
A glass-fronted wrap around balcony is the perfect place to spend long summer evenings taking in the natural landscape. Accessed by steps from the side entrance, with double doors opening out from the main entertaining space, it becomes an extension of the living space, with room for outdoor seating.
External
The lodge benefits from a large lawned area to the side, with a secluded private area behind and an appealing front aspect with room for parking.
Property info
45 Meadow View Leisure Park, Nether Kellet, La6 1H View original

For more information about this property, please contact
Houseclub, LA2 on +44 1524 937907 * (local rate)
Disclaimer
Property descriptions and related information displayed on this page, with the exclusion of Running Costs data, are marketing materials provided by Houseclub, and do not constitute property particulars. Please contact Houseclub for full details and further information. The Running Costs data displayed on this page are provided by PrimeLocation to give an indication of potential running costs based on various data sources. PrimeLocation does not warrant or accept any responsibility for the accuracy or completeness of the property descriptions, related information or Running Costs data provided here.


























.png)
