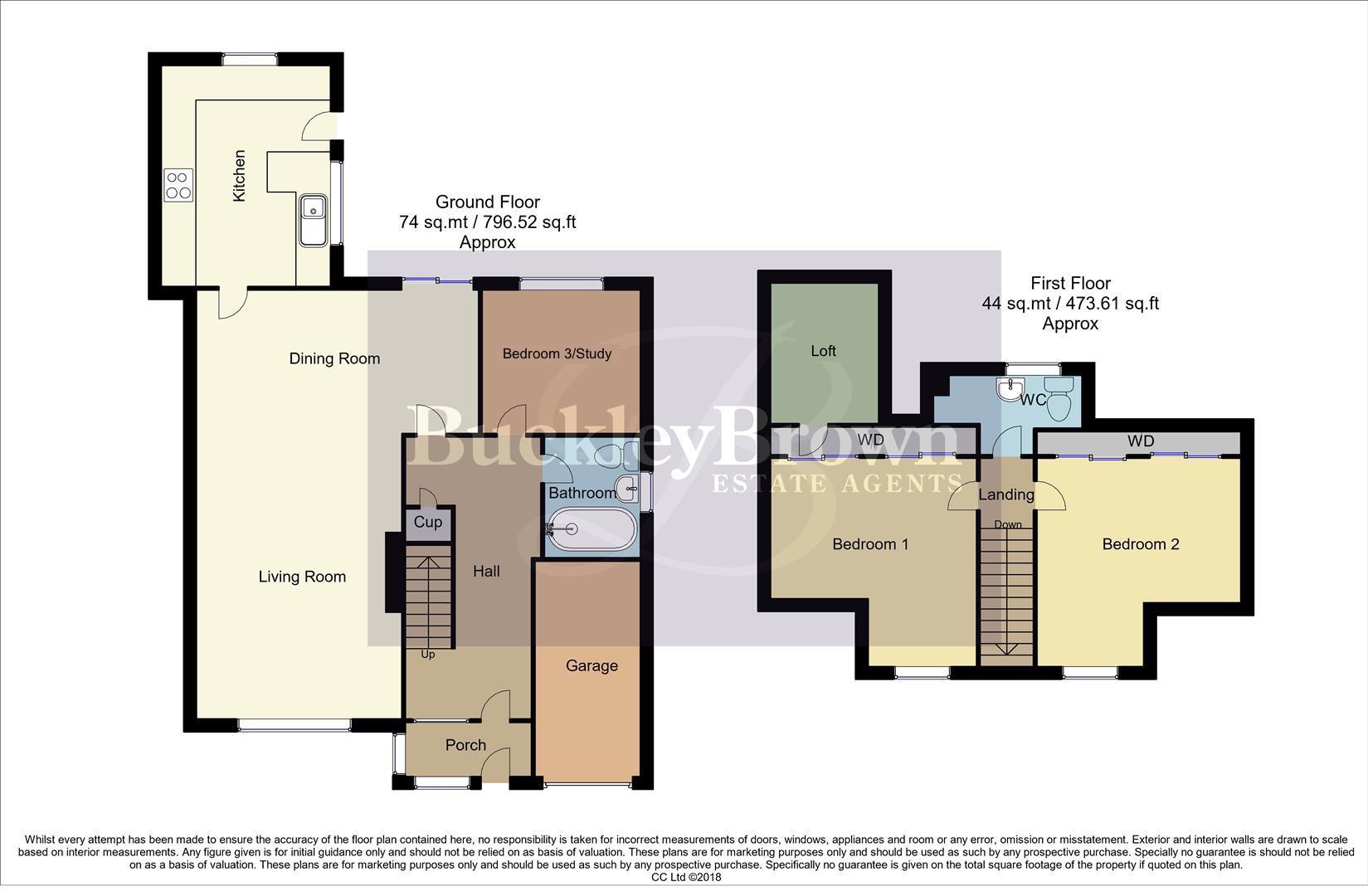Detached house for sale in High Tor, Sutton-In-Ashfield NG17
* Calls to this number will be recorded for quality, compliance and training purposes.
Property description
Standing proud!...Welcome to this charming three-bedroom detached home, perfectly situated in Sutton-in- Ashfield. This delightful property features a driveway providing convenient off-street parking and is ideally located with excellent transport links, including the A38 for easy commuting. Local schools and amenities are within close proximity, making this an ideal home for families and professionals alike.
As you enter, you will find a spacious open-plan living and dining area, offering ample space for furnishings and creating a welcoming atmosphere. The traditional kitchen is well- appointed with dual aspect windows that fill the space with natural light, and a door leading to the outside. Additionally, there is a small bedroom which is currently being used as a versatile study/office space, perfect for remote working or studying, and a family bathroom completing the ground floor.
The first floor offers two well-sized bedrooms, each featuring fitted wardrobes that provide ample storage space. There is also access to a loft space for additional storage. A convenient WC completes this floor.
The property benefits from an integral garage, providing secure parking or extra storage options. To the rear, you will find an enclosed garden with a well-maintained lawn, mature trees, and shrubbery, creating a beautiful and established setting to enjoy in the summer.
Contact us today to arrange a viewing and see all that this lovely property has to offer!
Living Room (3.57 x 4.82 (11'8" x 15'9" ))
With carpet to flooring, central heating radiator, coving and window to the front elevation.
Dining Room (2.49 x 5.43 (8'2" x 17'9" ))
With carpet to flooring, central heating radiator, coving and sliding doors leading outside.
Kitchen (2.99 x 3.84 (9'9" x 12'7"))
With shaker style wall and base units, work surface, extractor fan, space for a freestanding cooker, tiled walls, inset sink, plumbing for a washing machine, carpeted flooring and dual aspect windows.
Bedroom Three/Study (1.94 x 2.73 (6'4" x 8'11"))
Versatile space with window to the rear elevation.
Bathroom (1.67 x 2.02 (5'5" x 6'7"))
Complete with a panelled bath, low flush WC, pedestal sink, half height tiling and an opaque window to the side elevation.
Bedroom One (3.58 x 3.83 (11'8" x 12'6" ))
With carpet to flooring, central heating radiator, fitted wardrobe and window to the front elevation. Along with access to the loft.
Bedroom Two (3.54 x 3.83 (11'7" x 12'6" ))
With carpet to flooring, central heating radiator, fitted wardrobe and window to the front elevation.
Wc
Fitted with a low flush WC and wash hand basin.
Outside
With a driveway providing ample off-street parking and an integral garage. There is an enclosed garden to the rear with a maintained lawn, mature trees and shrubbery.
Property info
For more information about this property, please contact
BuckleyBrown, NG18 on +44 1623 355797 * (local rate)
Disclaimer
Property descriptions and related information displayed on this page, with the exclusion of Running Costs data, are marketing materials provided by BuckleyBrown, and do not constitute property particulars. Please contact BuckleyBrown for full details and further information. The Running Costs data displayed on this page are provided by PrimeLocation to give an indication of potential running costs based on various data sources. PrimeLocation does not warrant or accept any responsibility for the accuracy or completeness of the property descriptions, related information or Running Costs data provided here.




































.png)

